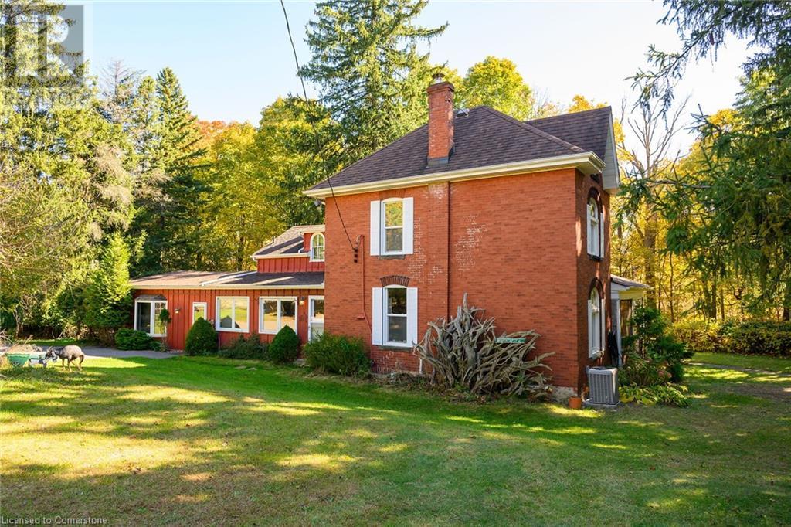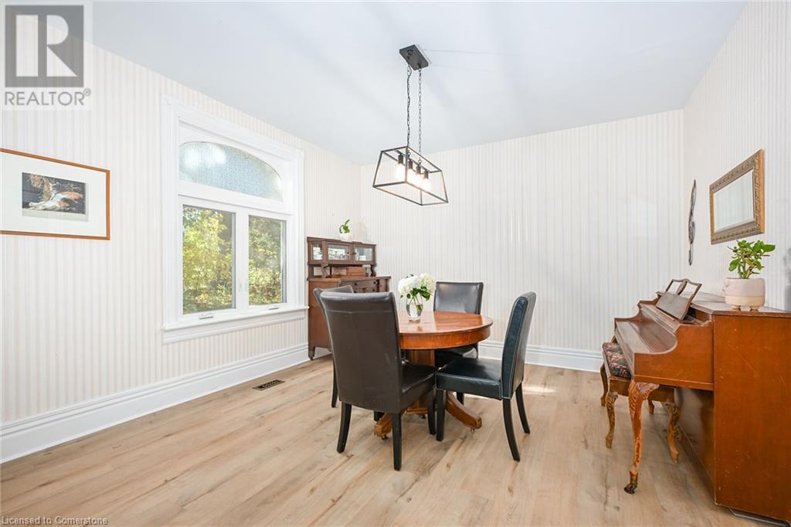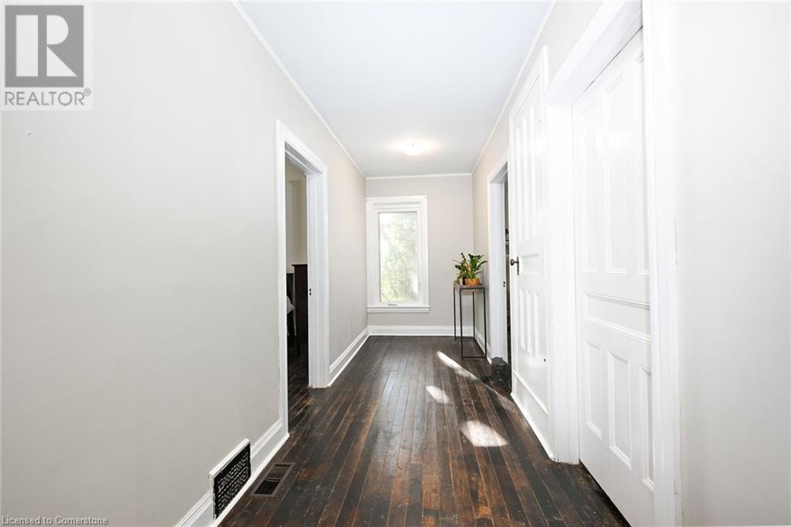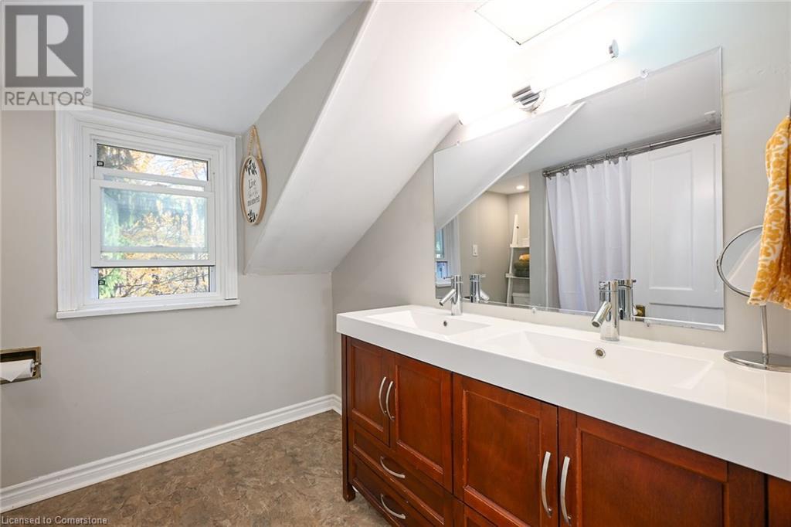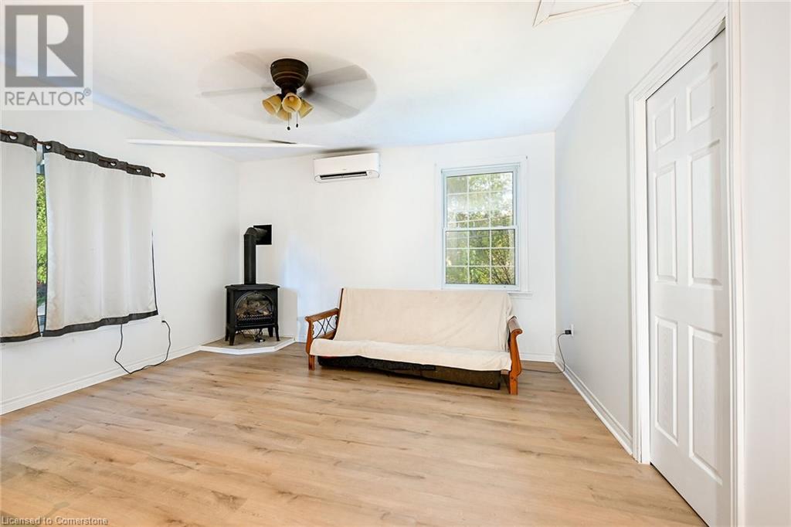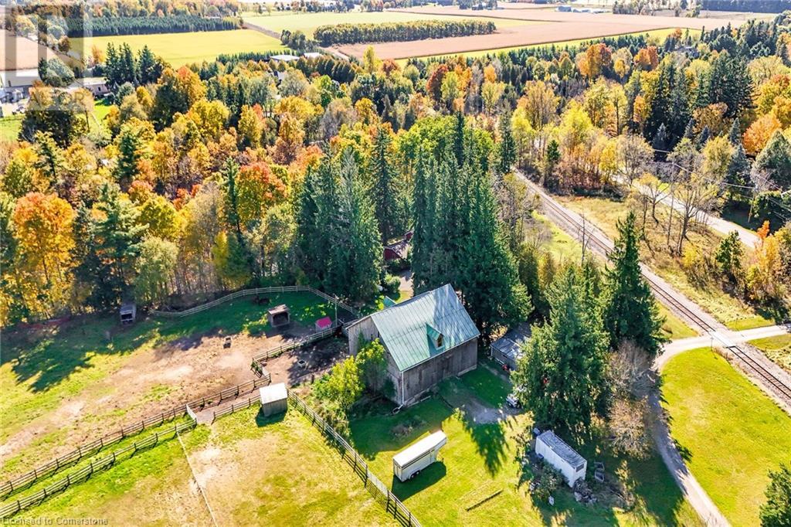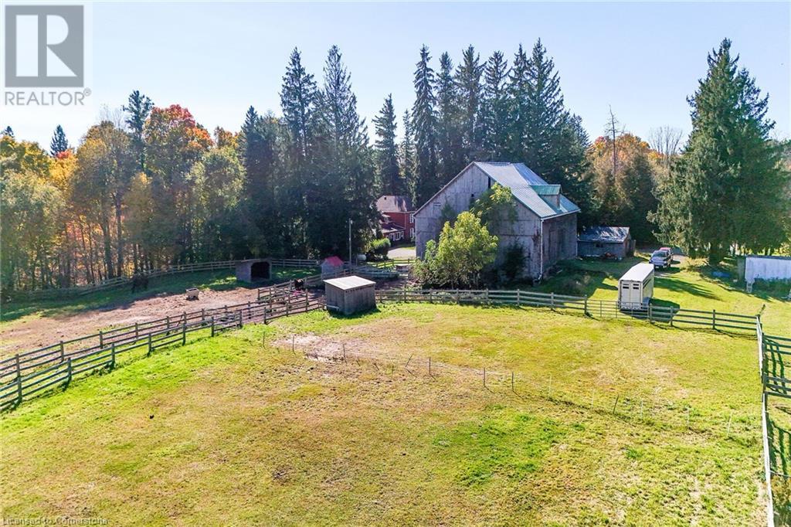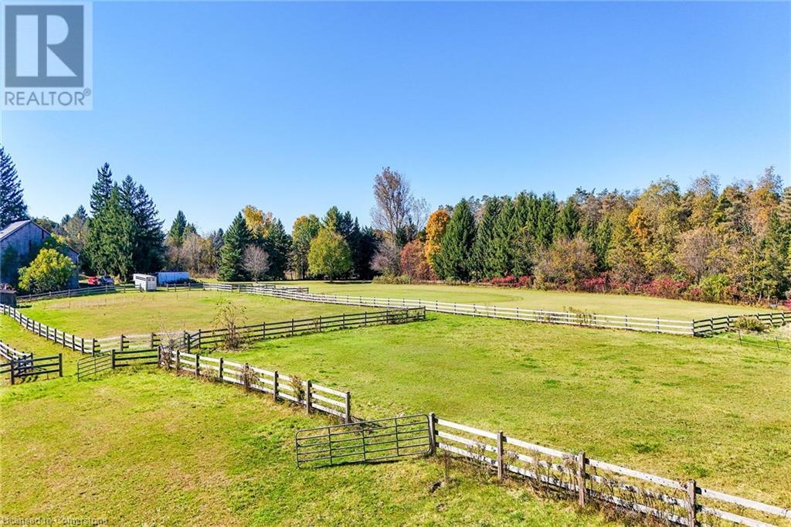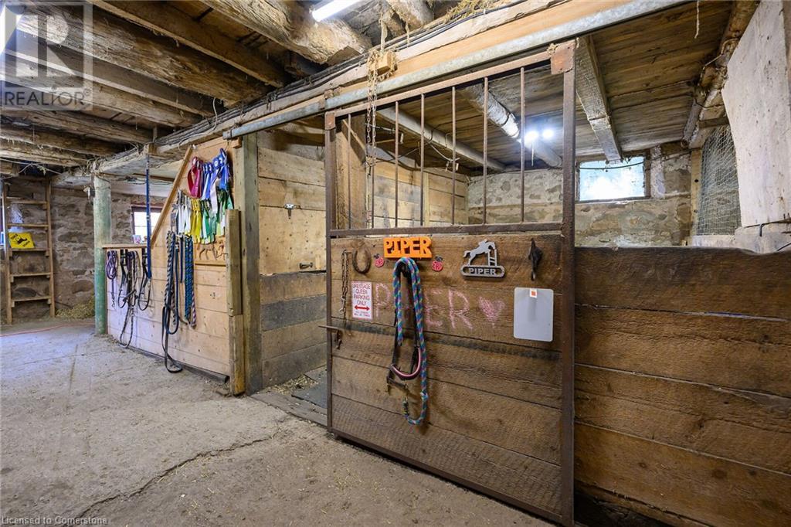5 Bedroom
3 Bathroom
3106 sqft
2 Level
Fireplace
Central Air Conditioning
Forced Air
Acreage
$1,899,999
Welcome to 1396 Progreston Road, nestled in Carlisle's premier Equine community. Imagine waking up to the peaceful sounds of Bronte Creek, sipping your morning coffee, surrounded by over 8.2 acres of pristine landscape. Just steps from your barn, you can saddle up, and enter your sandy paddocks for a picturesque ride. This serene, private property offers the best of country living, while being only minutes away from modern amenities. The recently updated homestead provides ample living space with over 3100 sq ft. A spacious entryway warmly welcomes you. The bright and open family room, eat-in kitchen, and large dining room are perfect for family gatherings. The cozy living room, complete with a wood-burning fireplace, invites you to unwind. Upstairs, you'll find four generous bedrooms, a 4-piece bathroom, and a versatile bonus room that's ideal for a home office. The third-floor attic offers potential for additional living space. An in-law suite with a private entrance includes a living room, bedroom, 3-piece bathroom, kitchen, and propane fireplace, with shared access to the main-floor laundry from both the suite and main house. The property itself is truly breathtaking, overlooking Bronte Creek and surrounded by acres of rolling fields and mature trees. Equestrian features include a barn with tack room and 8 box stalls, with direct access to the sandy paddocks and a large outdoor grass riding ring. The property is dry and has excellent drainage. The barn's second level offers a loft and plenty of storage. Additional conveniences include forced air propane heating, central air, a UV water treatment system, and solar panels on the barn, which generate income. Located just minutes from schools, parks, community centre, shops, and golf courses. Easy access to Waterdown, Burlington, and major highways. This property is a dream come true. (id:34792)
Property Details
|
MLS® Number
|
40672607 |
|
Property Type
|
Single Family |
|
Amenities Near By
|
Schools, Shopping |
|
Communication Type
|
High Speed Internet |
|
Equipment Type
|
Water Heater |
|
Features
|
Ravine, Country Residential, In-law Suite |
|
Parking Space Total
|
20 |
|
Rental Equipment Type
|
Water Heater |
|
Structure
|
Shed, Barn |
|
View Type
|
View Of Water |
Building
|
Bathroom Total
|
3 |
|
Bedrooms Above Ground
|
5 |
|
Bedrooms Total
|
5 |
|
Appliances
|
Dishwasher, Dryer, Refrigerator, Stove, Washer |
|
Architectural Style
|
2 Level |
|
Basement Development
|
Unfinished |
|
Basement Type
|
Full (unfinished) |
|
Construction Style Attachment
|
Detached |
|
Cooling Type
|
Central Air Conditioning |
|
Exterior Finish
|
Brick |
|
Fireplace Fuel
|
Propane,wood |
|
Fireplace Present
|
Yes |
|
Fireplace Total
|
2 |
|
Fireplace Type
|
Other - See Remarks,other - See Remarks |
|
Foundation Type
|
Stone |
|
Heating Fuel
|
Propane |
|
Heating Type
|
Forced Air |
|
Stories Total
|
2 |
|
Size Interior
|
3106 Sqft |
|
Type
|
House |
Land
|
Acreage
|
Yes |
|
Fence Type
|
Partially Fenced |
|
Land Amenities
|
Schools, Shopping |
|
Sewer
|
Septic System |
|
Size Depth
|
479 Ft |
|
Size Frontage
|
582 Ft |
|
Size Irregular
|
8.257 |
|
Size Total
|
8.257 Ac|5 - 9.99 Acres |
|
Size Total Text
|
8.257 Ac|5 - 9.99 Acres |
|
Zoning Description
|
P6 |
Rooms
| Level |
Type |
Length |
Width |
Dimensions |
|
Second Level |
4pc Bathroom |
|
|
Measurements not available |
|
Second Level |
Bonus Room |
|
|
7'3'' x 8'10'' |
|
Second Level |
Bedroom |
|
|
7'7'' x 13'0'' |
|
Second Level |
Bedroom |
|
|
13'2'' x 9'7'' |
|
Second Level |
Bedroom |
|
|
13'2'' x 12'8'' |
|
Second Level |
Primary Bedroom |
|
|
17'0'' x 13'5'' |
|
Main Level |
Foyer |
|
|
12'4'' x 13'1'' |
|
Main Level |
3pc Bathroom |
|
|
Measurements not available |
|
Main Level |
Kitchen |
|
|
10'1'' x 12'5'' |
|
Main Level |
Bedroom |
|
|
11'4'' x 10'1'' |
|
Main Level |
Living Room |
|
|
16'4'' x 13'4'' |
|
Main Level |
Laundry Room |
|
|
11'6'' x 5'1'' |
|
Main Level |
3pc Bathroom |
|
|
Measurements not available |
|
Main Level |
Living Room |
|
|
15'4'' x 12'4'' |
|
Main Level |
Kitchen |
|
|
13'1'' x 12'3'' |
|
Main Level |
Dining Room |
|
|
13'1'' x 12'10'' |
|
Main Level |
Family Room |
|
|
19'3'' x 13'9'' |
Utilities
|
Cable
|
Available |
|
Electricity
|
Available |
|
Telephone
|
Available |
https://www.realtor.ca/real-estate/27613983/1396-progreston-road-carlisle










