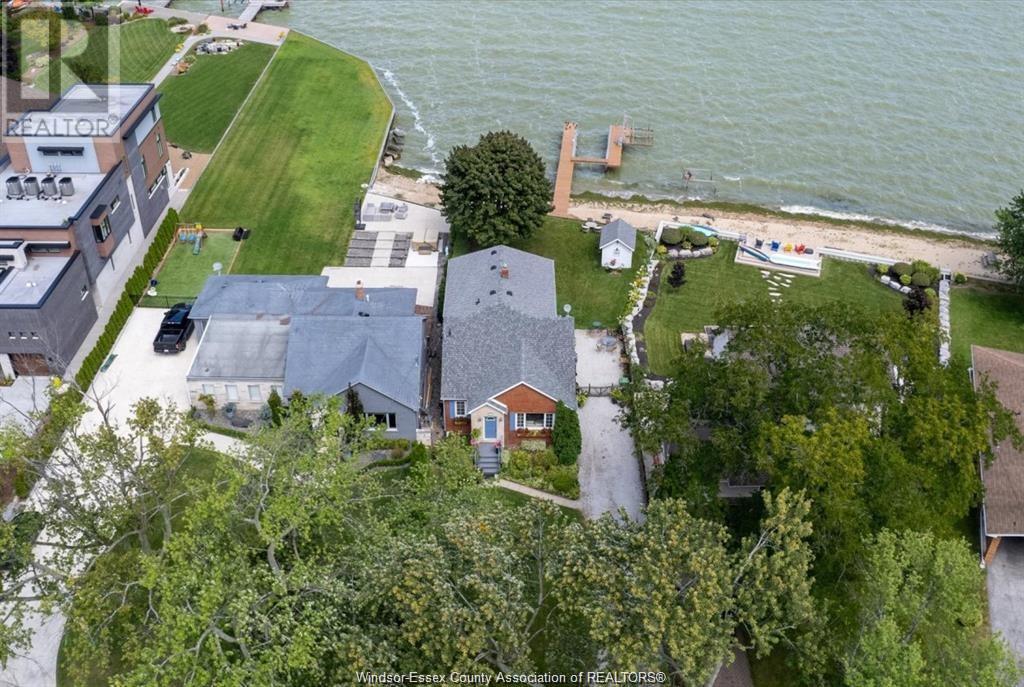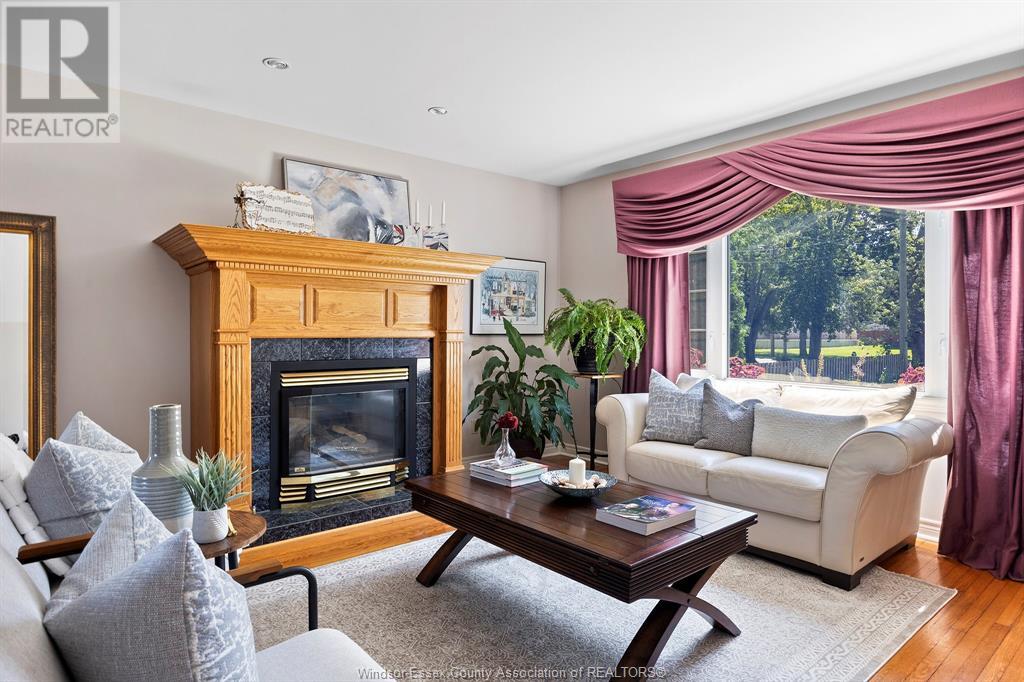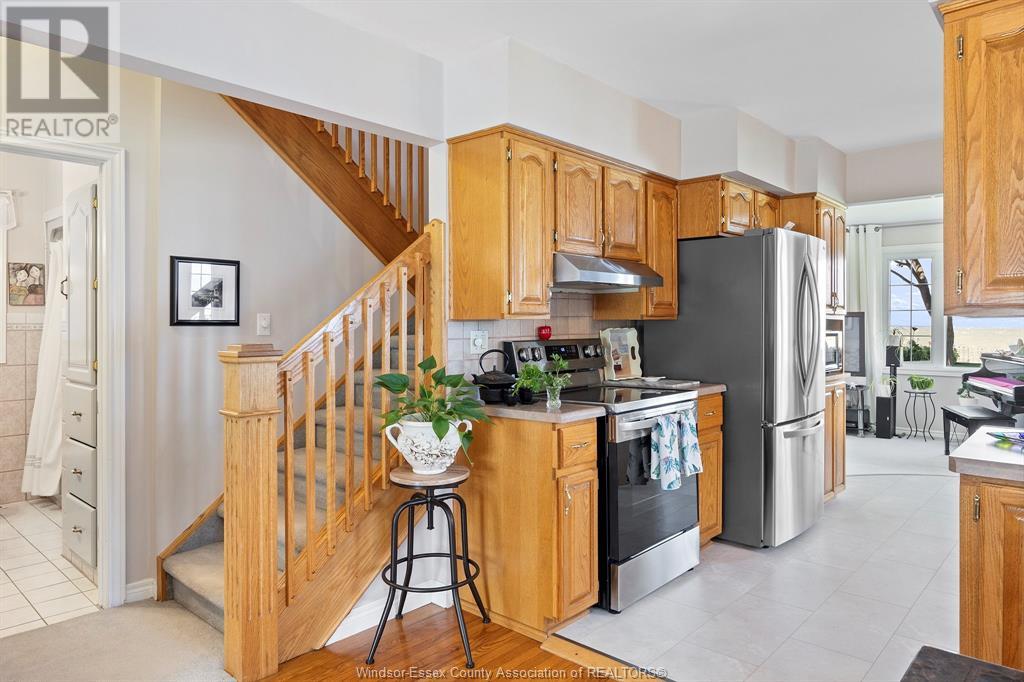4 Bedroom
2 Bathroom
2250 sqft
Fireplace
Central Air Conditioning
Forced Air, Furnace
Waterfront
Landscaped
$1,100,000
Welcome to 13902 Riverside Dr. You may feel like you are dreaming & want to pinch yourself to ensure this is real! It's time to make your dreams come true & move to the water this summer! This beautiful and well cared for home is full of character & charm. Situated on a prime Tecumseh/St Clair Beach waterfront lot w/the most amazing views from almost very room. Steps to Beach Grove Golf, parks, walking trails, schools , shopping & so much more. Open concept main floor, ideal for entertaining or· just sit and relax and take in the views. Large kitchen w/lots of counter space & newer appliances & open to the Dining/Living room w/gas fp, gorgeous sunroom w/fp & amazing view to watch the sunrise & set all year long ! Offers 3+1 bedrooms & 2 full baths, 1 main floor bdrm & full bath, 2nd floor w/3 bdrms, full bath, master suite w/panoramic views of the waterfront for miles, walk in closet. Large deep lot approx. 490 feet. (id:34792)
Property Details
|
MLS® Number
|
24025075 |
|
Property Type
|
Single Family |
|
Features
|
Golf Course/parkland, Front Driveway, Gravel Driveway, Single Driveway |
|
Water Front Type
|
Waterfront |
Building
|
Bathroom Total
|
2 |
|
Bedrooms Above Ground
|
4 |
|
Bedrooms Total
|
4 |
|
Appliances
|
Dishwasher, Dryer, Refrigerator, Stove, Washer |
|
Constructed Date
|
1945 |
|
Construction Style Attachment
|
Detached |
|
Cooling Type
|
Central Air Conditioning |
|
Exterior Finish
|
Aluminum/vinyl, Brick |
|
Fireplace Fuel
|
Gas |
|
Fireplace Present
|
Yes |
|
Fireplace Type
|
Insert |
|
Flooring Type
|
Carpeted, Ceramic/porcelain, Hardwood |
|
Foundation Type
|
Block |
|
Heating Fuel
|
Natural Gas |
|
Heating Type
|
Forced Air, Furnace |
|
Stories Total
|
2 |
|
Size Interior
|
2250 Sqft |
|
Total Finished Area
|
2250 Sqft |
|
Type
|
House |
Land
|
Acreage
|
No |
|
Landscape Features
|
Landscaped |
|
Size Irregular
|
47.42x490 |
|
Size Total Text
|
47.42x490 |
|
Zoning Description
|
Res |
Rooms
| Level |
Type |
Length |
Width |
Dimensions |
|
Second Level |
4pc Bathroom |
|
|
Measurements not available |
|
Second Level |
Bedroom |
|
|
Measurements not available |
|
Second Level |
Balcony |
|
|
Measurements not available |
|
Second Level |
Primary Bedroom |
|
|
Measurements not available |
|
Second Level |
Bedroom |
|
|
Measurements not available |
|
Main Level |
4pc Bathroom |
|
|
Measurements not available |
|
Main Level |
Bedroom |
|
|
Measurements not available |
|
Main Level |
Family Room |
|
|
Measurements not available |
|
Main Level |
Living Room/fireplace |
|
|
Measurements not available |
|
Main Level |
Kitchen |
|
|
Measurements not available |
|
Main Level |
Dining Room |
|
|
Measurements not available |
|
Main Level |
Eating Area |
|
|
Measurements not available |
|
Main Level |
Foyer |
|
|
Measurements not available |
https://www.realtor.ca/real-estate/27570832/13902-riverside-drive-east-tecumseh




























