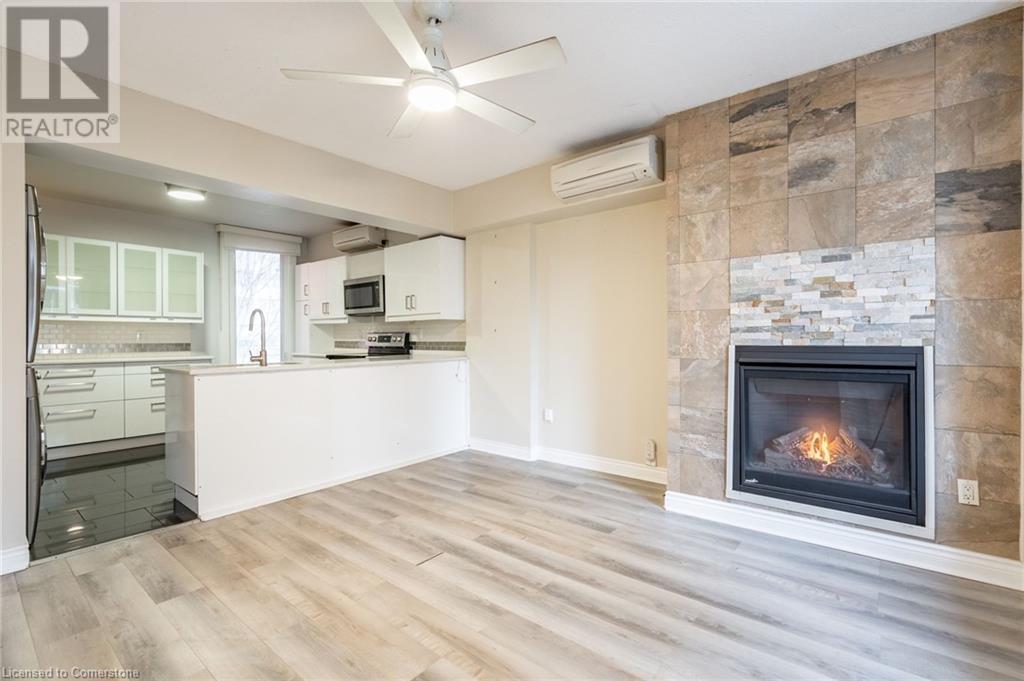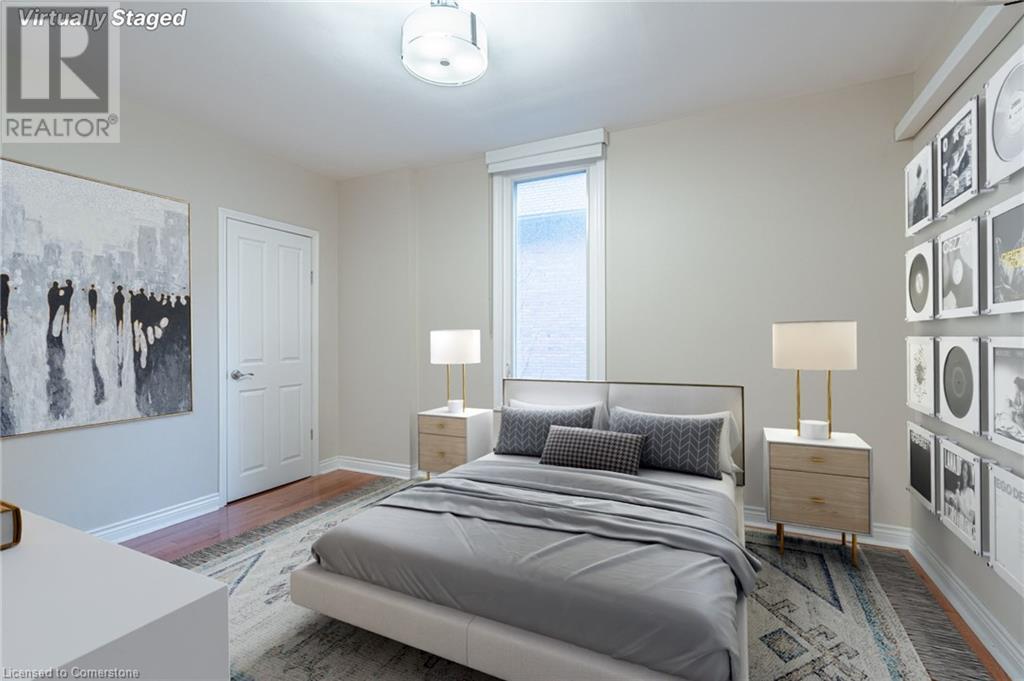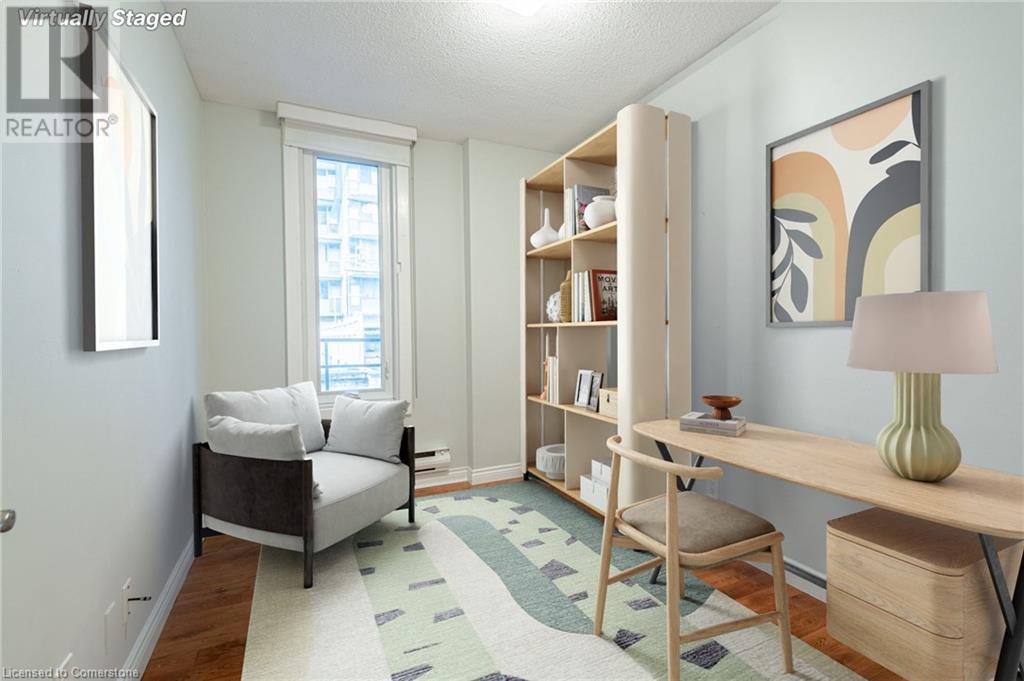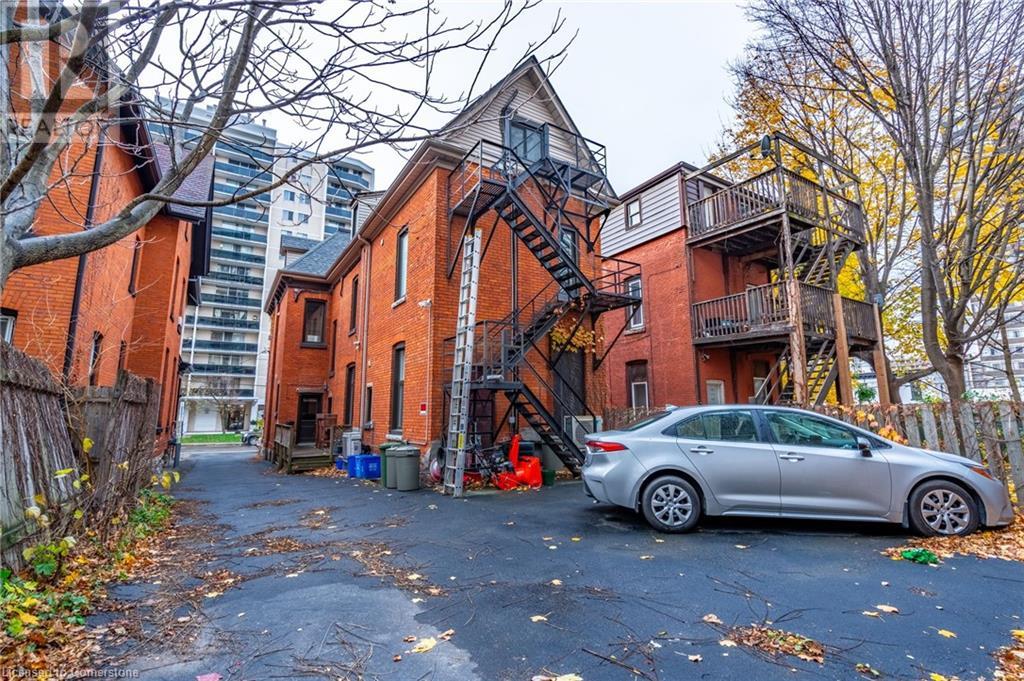2 Bedroom
1 Bathroom
984 sqft
3 Level
Wall Unit
Heat Pump
$2,099 Monthly
Insurance
Welcome to your perfect retreat in the desirable Durand neighbourhood of Hamilton! This bright and spacious 2-bedroom, 1-bathroom unit on the second floor offers a blend of modern convenience and timeless charm, ideal for professionals, couples, or downsizers. Step into a modern kitchen equipped with sleek finishes, ample cabinetry, stainless steel appliances and quartz counter tops perfect for creating your culinary masterpieces. Relax in the cozy living area with a bay window and gas fireplace, creating a warm and inviting ambiance year-round. The large bathroom boasts plenty of storage, catering to all your organizational needs, while the ensuite laundry adds a touch of everyday convenience. The thoughtfully designed layout ensures both functionality and style. Enjoy peace of mind with dedicated parking, and savor the convenience of being in close proximity to parks, schools, shopping, and dining options, all while enjoying the serenity of this sought-after community. Don’t miss this opportunity to live in one of Hamilton's most coveted areas! Schedule your viewing today and experience this delightful property for yourself. (id:34792)
Property Details
|
MLS® Number
|
40680480 |
|
Property Type
|
Single Family |
|
Amenities Near By
|
Golf Nearby, Hospital, Marina, Park, Place Of Worship, Public Transit, Schools |
|
Equipment Type
|
None |
|
Features
|
Paved Driveway |
|
Parking Space Total
|
1 |
|
Rental Equipment Type
|
None |
Building
|
Bathroom Total
|
1 |
|
Bedrooms Above Ground
|
2 |
|
Bedrooms Total
|
2 |
|
Appliances
|
Dryer, Microwave, Refrigerator, Stove, Washer, Window Coverings |
|
Architectural Style
|
3 Level |
|
Basement Type
|
None |
|
Construction Style Attachment
|
Detached |
|
Cooling Type
|
Wall Unit |
|
Exterior Finish
|
Brick |
|
Foundation Type
|
Poured Concrete |
|
Heating Fuel
|
Electric |
|
Heating Type
|
Heat Pump |
|
Stories Total
|
3 |
|
Size Interior
|
984 Sqft |
|
Type
|
House |
|
Utility Water
|
Municipal Water |
Land
|
Acreage
|
No |
|
Land Amenities
|
Golf Nearby, Hospital, Marina, Park, Place Of Worship, Public Transit, Schools |
|
Sewer
|
Municipal Sewage System |
|
Size Depth
|
108 Ft |
|
Size Frontage
|
33 Ft |
|
Size Total Text
|
Under 1/2 Acre |
|
Zoning Description
|
Residential |
Rooms
| Level |
Type |
Length |
Width |
Dimensions |
|
Second Level |
Bedroom |
|
|
10'7'' x 8'0'' |
|
Second Level |
Bedroom |
|
|
13'2'' x 10'9'' |
|
Second Level |
4pc Bathroom |
|
|
Measurements not available |
|
Second Level |
Living Room/dining Room |
|
|
20'1'' x 16'1'' |
|
Second Level |
Kitchen |
|
|
13'8'' x 10'9'' |
https://www.realtor.ca/real-estate/27696314/138-bold-street-unit-2-hamilton































