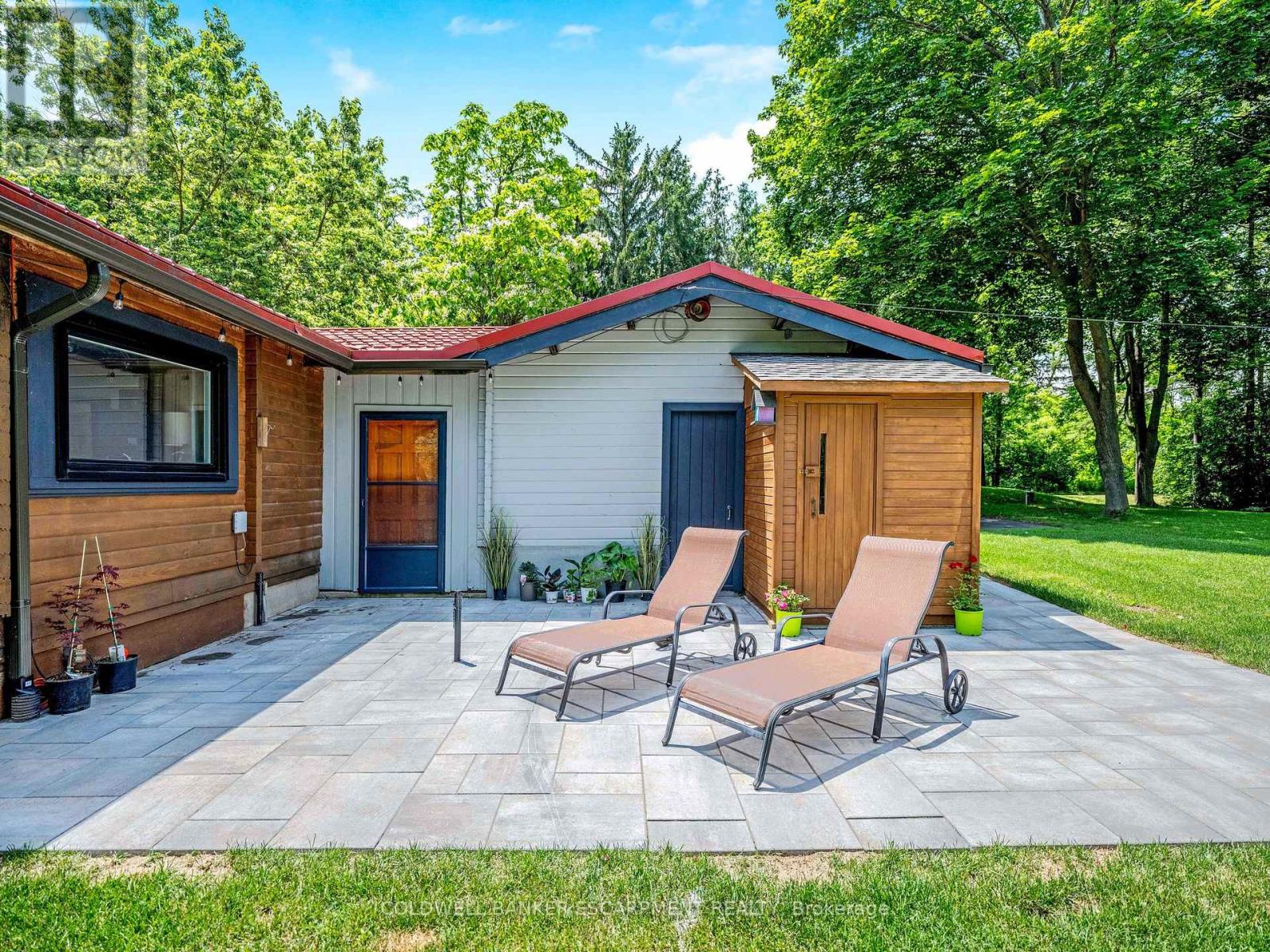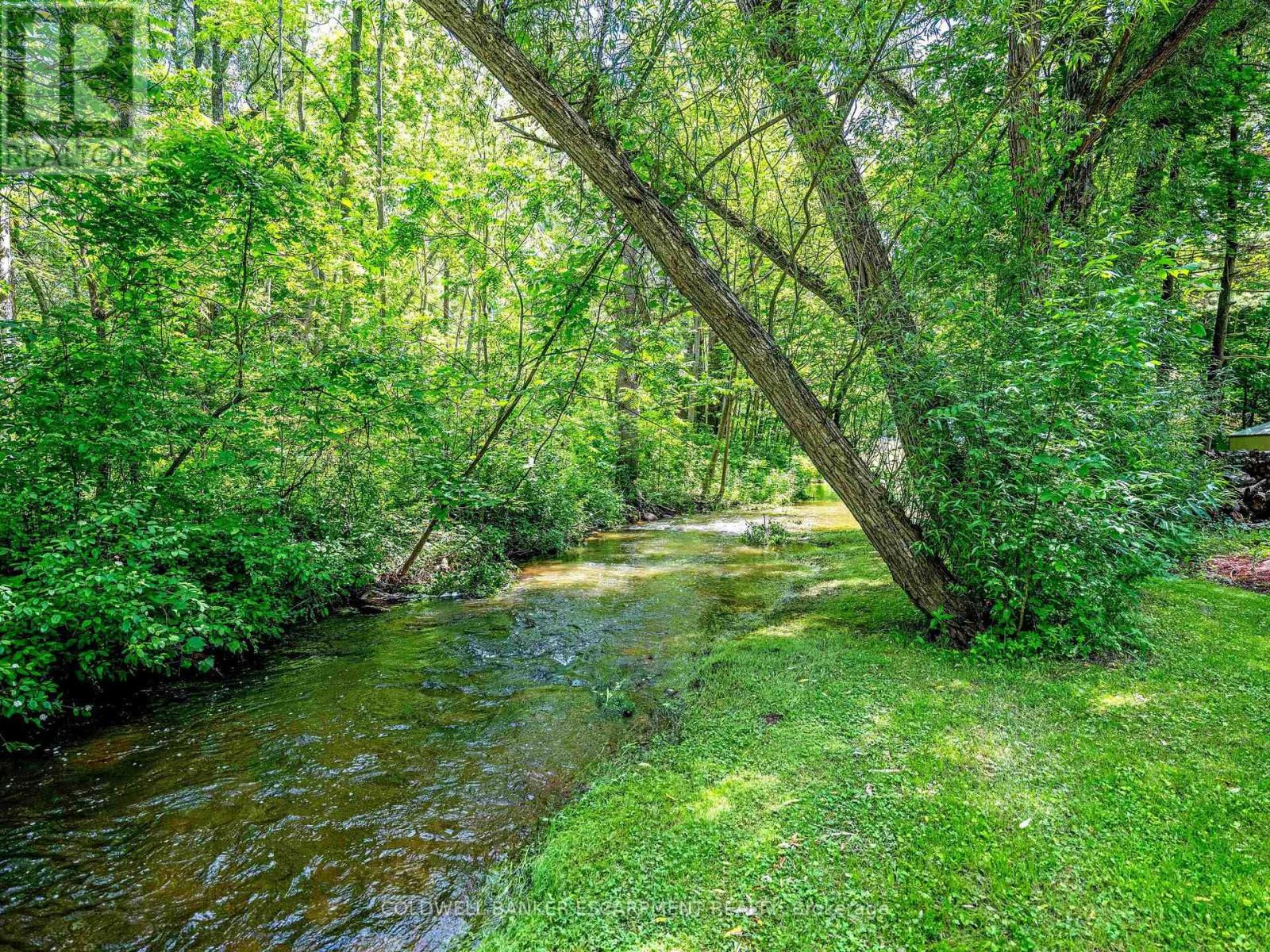5 Bedroom
3 Bathroom
Bungalow
Central Air Conditioning
Forced Air
$1,599,000
On The Edge of the Glen with over 250' of Credit River Running Through the Property! One of a Kind Sprawling Ranch Bungalow Minutes to Town. Large Principal Rooms Surrounded by Expansive Windows and Skylights to Let the Natural Light In. This Home Has Been Extensively Renovated. Primary Bed with Stunning Views & 2 Large Main Floor Bedrooms that Share Jack & Jill Bath. Basement Has 2 More Beds, 3pc Bath, Rec Room & tons of Storage. Duel Zone Heat/Cool with 2 Furn/AC Units. Sauna Out Back and Space for a Future Hot Tub. Municipal Gas and Bell Fibe Internet. No Need for A Cottage with This Property! **** EXTRAS **** Updates (2020-2023) : Hardwood/Broadloom, Appliances, Skylights, Furnaces(2), A/A(2), Driveway, J/J Bath, Some Windows, Landscaping & Patio, Well Pump&Pressure Tank, Eves/Spouts, Elec. Panel. Driveway Extended for Possible Future Dbl Garage (id:34792)
Property Details
|
MLS® Number
|
W9344237 |
|
Property Type
|
Single Family |
|
Community Name
|
Rural Halton Hills |
|
Features
|
Country Residential |
|
Parking Space Total
|
11 |
|
View Type
|
Direct Water View |
|
Water Front Name
|
Credit |
Building
|
Bathroom Total
|
3 |
|
Bedrooms Above Ground
|
3 |
|
Bedrooms Below Ground
|
2 |
|
Bedrooms Total
|
5 |
|
Architectural Style
|
Bungalow |
|
Basement Development
|
Finished |
|
Basement Type
|
N/a (finished) |
|
Cooling Type
|
Central Air Conditioning |
|
Exterior Finish
|
Log |
|
Flooring Type
|
Hardwood, Vinyl, Carpeted |
|
Foundation Type
|
Block |
|
Heating Fuel
|
Natural Gas |
|
Heating Type
|
Forced Air |
|
Stories Total
|
1 |
|
Type
|
House |
Parking
Land
|
Access Type
|
Public Road |
|
Acreage
|
No |
|
Sewer
|
Septic System |
|
Size Depth
|
285 Ft |
|
Size Frontage
|
248 Ft |
|
Size Irregular
|
248 X 285 Ft |
|
Size Total Text
|
248 X 285 Ft|1/2 - 1.99 Acres |
Rooms
| Level |
Type |
Length |
Width |
Dimensions |
|
Basement |
Bedroom 5 |
4.22 m |
3.3 m |
4.22 m x 3.3 m |
|
Basement |
Recreational, Games Room |
5.82 m |
4.85 m |
5.82 m x 4.85 m |
|
Basement |
Bedroom 4 |
4.14 m |
2.69 m |
4.14 m x 2.69 m |
|
Main Level |
Kitchen |
4.65 m |
4.39 m |
4.65 m x 4.39 m |
|
Main Level |
Dining Room |
3.51 m |
3.35 m |
3.51 m x 3.35 m |
|
Main Level |
Family Room |
7.82 m |
4.67 m |
7.82 m x 4.67 m |
|
Main Level |
Office |
4.88 m |
2.44 m |
4.88 m x 2.44 m |
|
Main Level |
Primary Bedroom |
3.51 m |
4.73 m |
3.51 m x 4.73 m |
|
Main Level |
Bedroom 2 |
3.66 m |
4.88 m |
3.66 m x 4.88 m |
|
Main Level |
Bedroom 3 |
4.42 m |
4.65 m |
4.42 m x 4.65 m |
|
Main Level |
Mud Room |
6.45 m |
1.83 m |
6.45 m x 1.83 m |
https://www.realtor.ca/real-estate/27401032/13716-22-side-road-halton-hills-rural-halton-hills











































