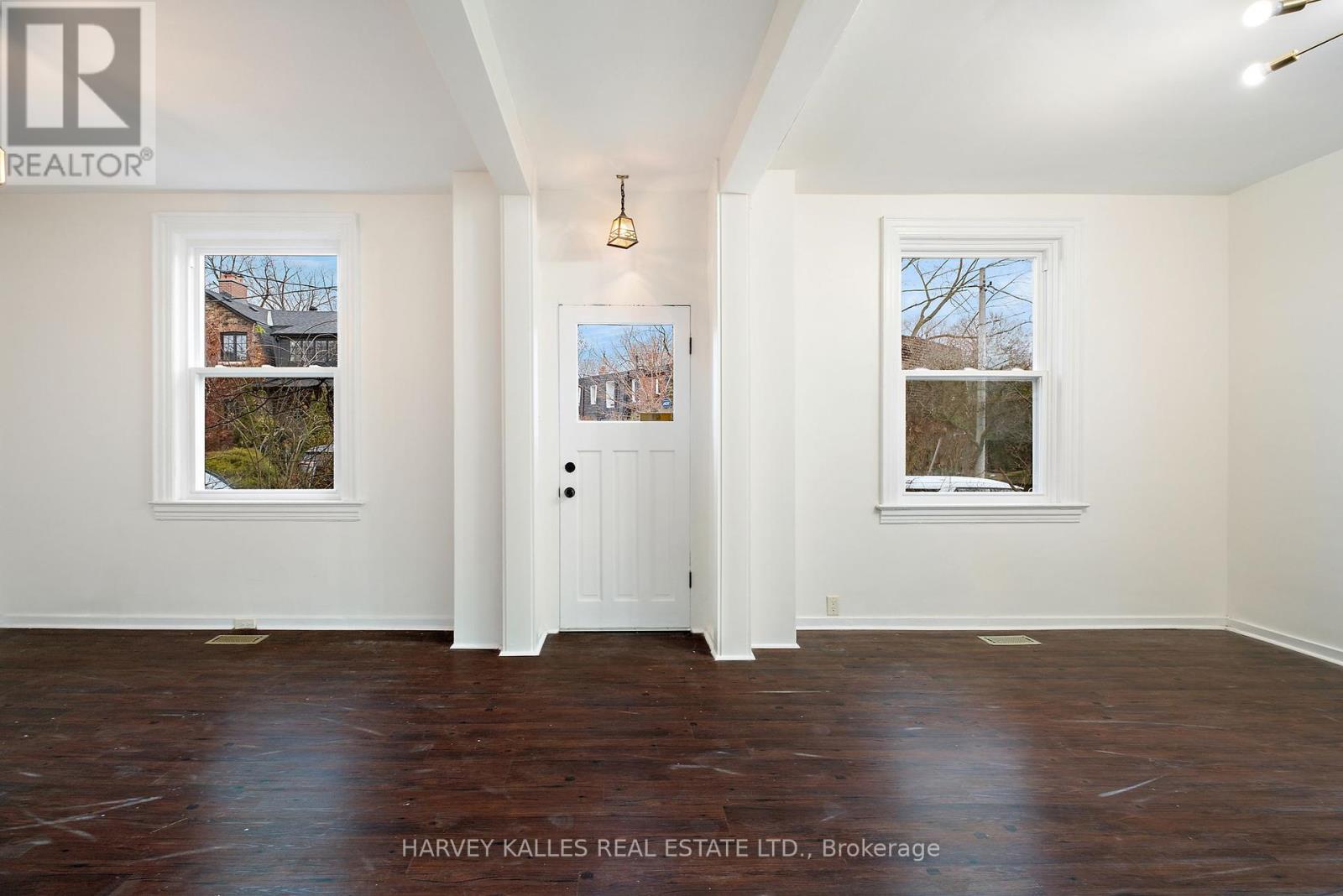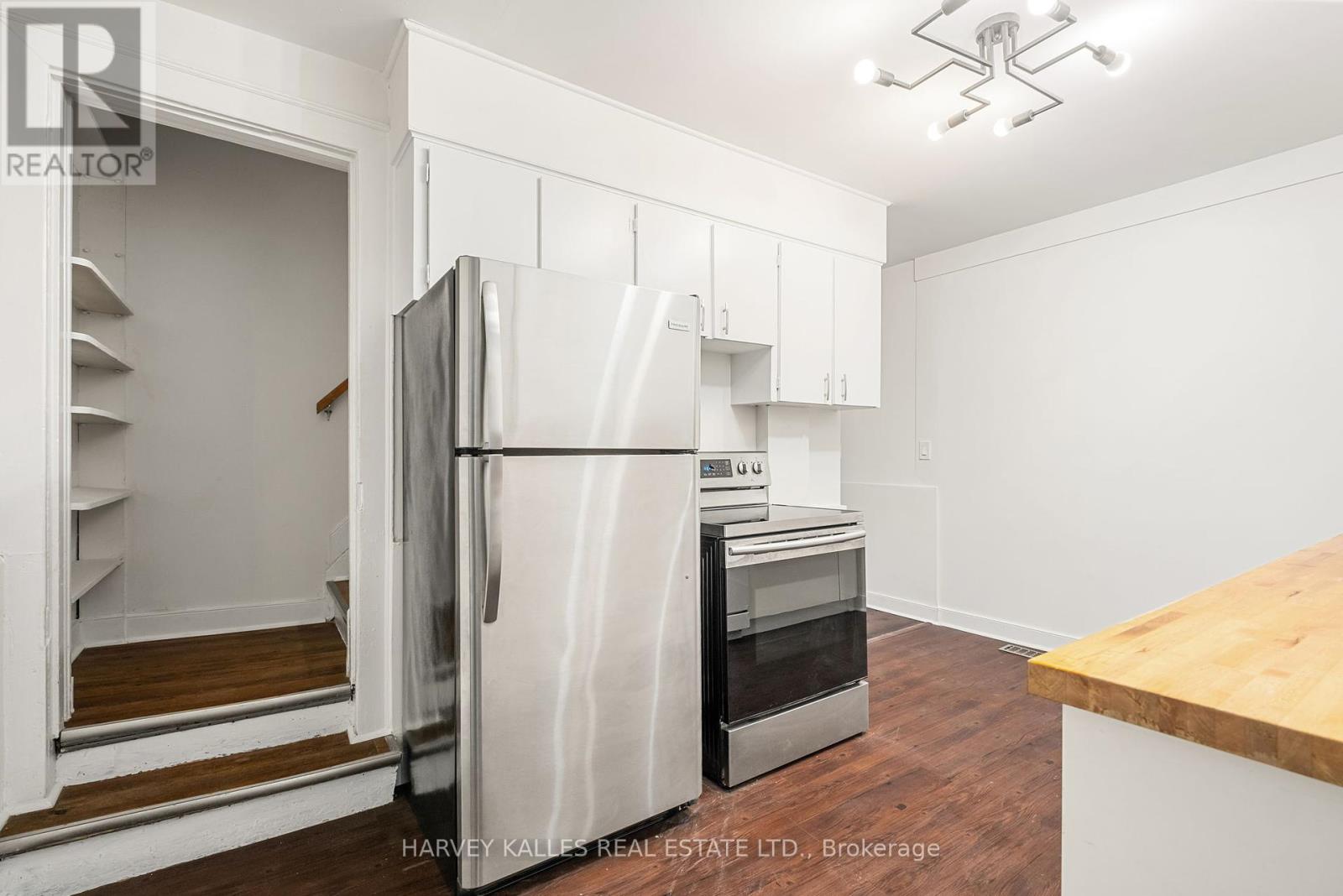3 Bedroom
2 Bathroom
Central Air Conditioning
Forced Air
$4,995 Monthly
Welcome To 137 Summerhill Ave An Incredible Opportunity To Join The Highly Sought-After Summerhill Community! This Corner Lot Home Is A Minutes' Walk To Summerhill Subway Station! The Home Boasts Spacious Principal Rooms With A Dedicated Living And Dining Area, An Updated Kitchen, And The Convenience Of Main-Floor Laundry With A Walkout To A Deck And Yard. Upstairs, You'll Find Your Primary Suite Along With Two Generously Sized Bedrooms, Perfect For Family, Guests, Or A Work-From-Home Office. Nestled In A Prime Location, You're Just Moments From Trendy Restaurants And Boutiques On Yonge. Enjoy Leisurely Walks Along The David A. Balfour Trail, The Natural Beauty Of Yellow Creek, And Outdoor Relaxation At Pricefield Road Playground. With Great Schools And Much More To Explore, This Is An Incredible Opportunity You Wont Want To Miss! **** EXTRAS **** All Existing Kitchen Appliances, Washer, Dryer, All Light Fixtures. (id:34792)
Property Details
|
MLS® Number
|
C11896567 |
|
Property Type
|
Single Family |
|
Community Name
|
Rosedale-Moore Park |
|
Amenities Near By
|
Park, Public Transit, Schools |
|
Community Features
|
Community Centre |
|
Features
|
Ravine, In Suite Laundry |
|
Parking Space Total
|
2 |
Building
|
Bathroom Total
|
2 |
|
Bedrooms Above Ground
|
3 |
|
Bedrooms Total
|
3 |
|
Appliances
|
Dryer, Washer |
|
Construction Style Attachment
|
Attached |
|
Cooling Type
|
Central Air Conditioning |
|
Exterior Finish
|
Brick |
|
Flooring Type
|
Hardwood |
|
Foundation Type
|
Unknown |
|
Half Bath Total
|
1 |
|
Heating Fuel
|
Natural Gas |
|
Heating Type
|
Forced Air |
|
Stories Total
|
2 |
|
Type
|
Row / Townhouse |
|
Utility Water
|
Municipal Water |
Land
|
Acreage
|
No |
|
Land Amenities
|
Park, Public Transit, Schools |
|
Sewer
|
Sanitary Sewer |
|
Size Depth
|
54 Ft ,9 In |
|
Size Frontage
|
42 Ft ,2 In |
|
Size Irregular
|
42.17 X 54.75 Ft ; Irregular |
|
Size Total Text
|
42.17 X 54.75 Ft ; Irregular |
Rooms
| Level |
Type |
Length |
Width |
Dimensions |
|
Second Level |
Primary Bedroom |
3.16 m |
3.84 m |
3.16 m x 3.84 m |
|
Second Level |
Bedroom 2 |
2.77 m |
2.8 m |
2.77 m x 2.8 m |
|
Second Level |
Bedroom 3 |
3.18 m |
3.17 m |
3.18 m x 3.17 m |
|
Main Level |
Living Room |
3.39 m |
3.18 m |
3.39 m x 3.18 m |
|
Main Level |
Dining Room |
3.15 m |
3.83 m |
3.15 m x 3.83 m |
|
Main Level |
Kitchen |
4.34 m |
3.98 m |
4.34 m x 3.98 m |
|
Main Level |
Laundry Room |
3.38 m |
1.98 m |
3.38 m x 1.98 m |
https://www.realtor.ca/real-estate/27745849/137-summerhill-avenue-toronto-rosedale-moore-park-rosedale-moore-park




































