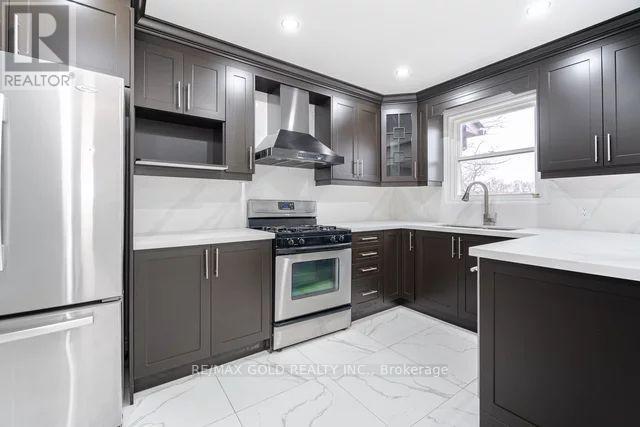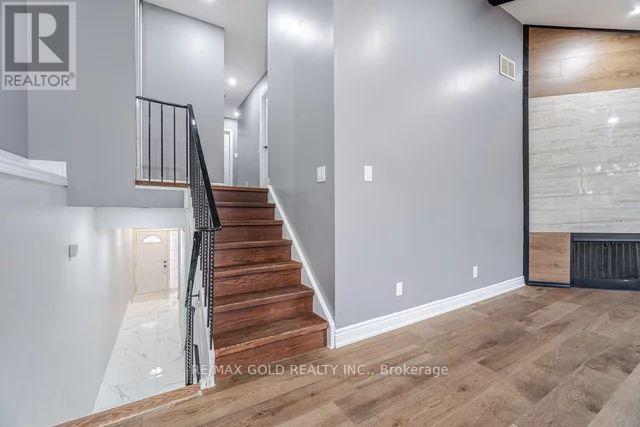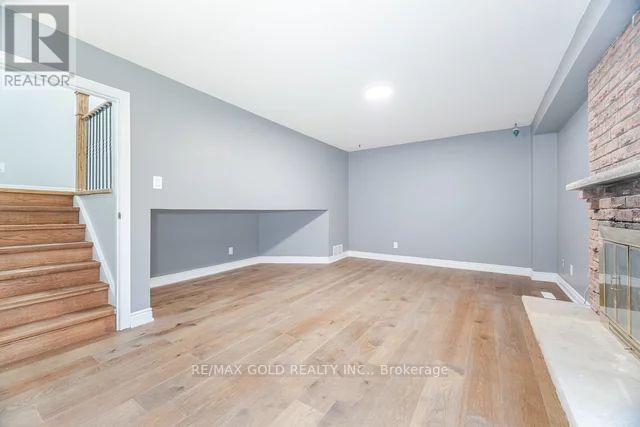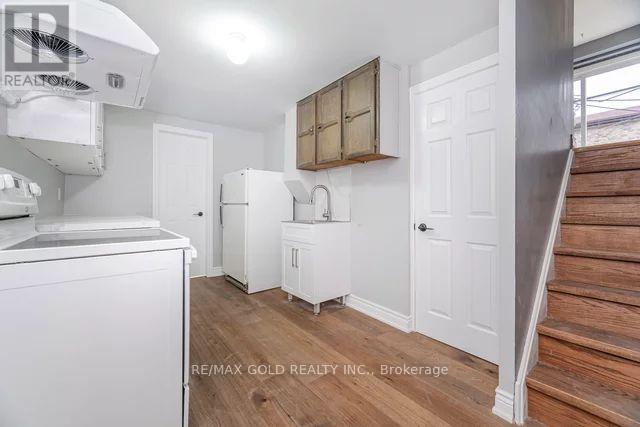5 Bedroom
4 Bathroom
Fireplace
Central Air Conditioning
Forced Air
$1,049,900
WELCOME TO YOUR DREAM HOME.THIS ABSOLUTELY STUNNING RECENTLY RENOVATED HOME SIT ON A CORNER LOT, FINISHED BASEMENT WITH SEPARATE BACK ENTRANCE , 4+1 BEDROOMS, 3.5 BATHROOMS , DETACHED ( BASEMENT LINKED) HOME . YOU WILL FIND AN ABUNDANCE OF QUALITY UPGRADES, PRIME TORONTO LOCATION..SPACIOUS 5 LEVEL BACK SPLIT , STEPS TO PUBLIC & CATHOLIC SCHOOLS, TWO FIREPLACE , LOWER LEVEL HAS HUGE WINDOWS , ENTRANCE FROM INSIDE TO DOUBLE GARAGE...DON'T MISS OUT ON THIS INCREDIBLE OPPORTUNITY... **** EXTRAS **** S/S Fridge, S/S Stove, Dishwasher, Washer & Dryer & All Elf's. (Fridge & Stove in the Basement) (id:34792)
Property Details
|
MLS® Number
|
E11021787 |
|
Property Type
|
Single Family |
|
Community Name
|
Rouge E11 |
|
Parking Space Total
|
6 |
Building
|
Bathroom Total
|
4 |
|
Bedrooms Above Ground
|
4 |
|
Bedrooms Below Ground
|
1 |
|
Bedrooms Total
|
5 |
|
Basement Development
|
Finished |
|
Basement Features
|
Separate Entrance |
|
Basement Type
|
N/a (finished) |
|
Construction Style Attachment
|
Detached |
|
Cooling Type
|
Central Air Conditioning |
|
Exterior Finish
|
Aluminum Siding, Brick |
|
Fireplace Present
|
Yes |
|
Half Bath Total
|
1 |
|
Heating Fuel
|
Natural Gas |
|
Heating Type
|
Forced Air |
|
Stories Total
|
2 |
|
Type
|
House |
|
Utility Water
|
Municipal Water |
Parking
Land
|
Acreage
|
No |
|
Sewer
|
Sanitary Sewer |
|
Size Depth
|
110 Ft ,1 In |
|
Size Frontage
|
40 Ft ,8 In |
|
Size Irregular
|
40.71 X 110.12 Ft |
|
Size Total Text
|
40.71 X 110.12 Ft |
https://www.realtor.ca/real-estate/27685686/137-dean-park-road-toronto-rouge-rouge-e11











































