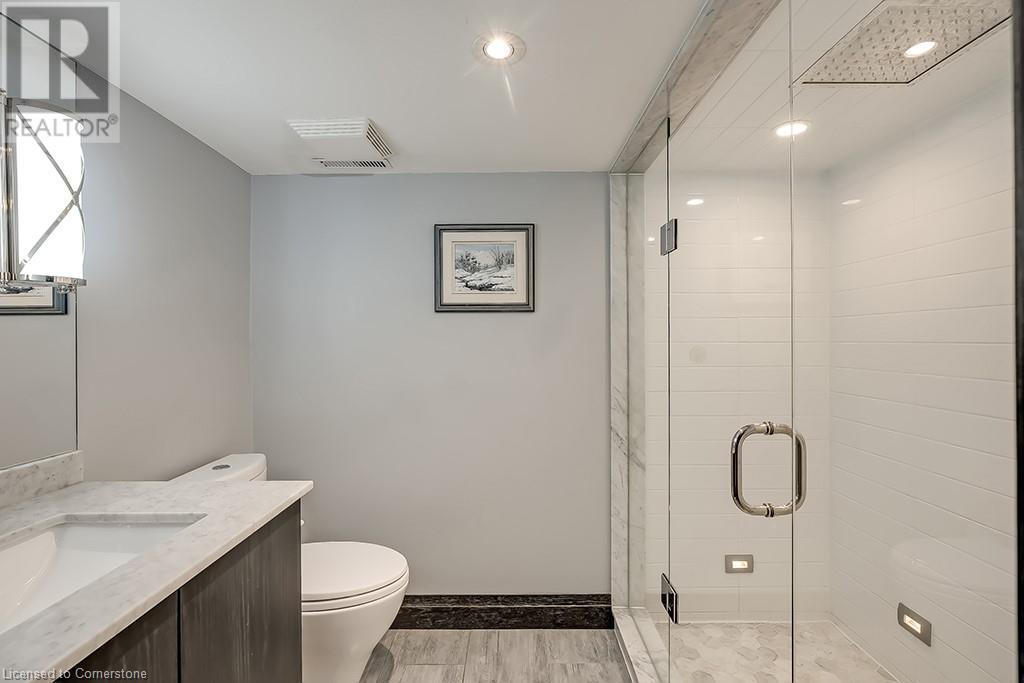5 Bedroom
5 Bathroom
4038 sqft
2 Level
Inground Pool
Central Air Conditioning
Forced Air
$4,998,000
Experience modern elegance in this stunning home, with over 5900 square feet of living space, located just steps from the lake on one of Burlington’s most prestigious streets. Offering 4+1 bedrooms, including two luxurious primary suites, and 5 bathrooms, this home is thoughtfully designed for both comfort and style. The gourmet kitchen features sleek stainless-steel cabinetry, a Wolf 8-burner stove with double ovens, and a spacious island, perfect for culinary enthusiasts and entertaining. Floor-to-ceiling windows fill the home with natural light, highlighting the rich hardwood flooring throughout. Upstairs, enjoy an expansive terrace with breathtaking lake views—a serene space for morning coffee and incredible sunrises. The lower level is a fully self-contained suite, complete with a kitchen, sitting area, recreation and games space, dining area, a bedroom, and a bathroom, making it ideal for guests or multi-generational living. The fully fenced backyard is a true oasis, featuring a saltwater pool, hot tub, BBQ area, and a cozy sitting area with a fireplace, perfect for outdoor gatherings or quiet relaxation. This exceptional property blends luxurious living, outstanding views, and a coveted location. (id:34792)
Property Details
|
MLS® Number
|
40679574 |
|
Property Type
|
Single Family |
|
Amenities Near By
|
Park, Schools |
|
Community Features
|
Quiet Area |
|
Features
|
Wet Bar, Gazebo, Automatic Garage Door Opener |
|
Parking Space Total
|
10 |
|
Pool Type
|
Inground Pool |
|
Structure
|
Shed |
|
View Type
|
Lake View |
Building
|
Bathroom Total
|
5 |
|
Bedrooms Above Ground
|
4 |
|
Bedrooms Below Ground
|
1 |
|
Bedrooms Total
|
5 |
|
Appliances
|
Central Vacuum, Dishwasher, Dryer, Microwave, Refrigerator, Wet Bar, Washer, Gas Stove(s), Hood Fan, Window Coverings, Garage Door Opener, Hot Tub |
|
Architectural Style
|
2 Level |
|
Basement Development
|
Finished |
|
Basement Type
|
Full (finished) |
|
Construction Style Attachment
|
Detached |
|
Cooling Type
|
Central Air Conditioning |
|
Exterior Finish
|
Brick, Stucco |
|
Fire Protection
|
Alarm System |
|
Foundation Type
|
Block |
|
Heating Fuel
|
Natural Gas |
|
Heating Type
|
Forced Air |
|
Stories Total
|
2 |
|
Size Interior
|
4038 Sqft |
|
Type
|
House |
|
Utility Water
|
Municipal Water |
Parking
Land
|
Acreage
|
No |
|
Fence Type
|
Fence |
|
Land Amenities
|
Park, Schools |
|
Sewer
|
Municipal Sewage System |
|
Size Depth
|
144 Ft |
|
Size Frontage
|
146 Ft |
|
Size Total Text
|
Under 1/2 Acre |
|
Zoning Description
|
R1.2 |
Rooms
| Level |
Type |
Length |
Width |
Dimensions |
|
Second Level |
5pc Bathroom |
|
|
Measurements not available |
|
Second Level |
Bedroom |
|
|
13'4'' x 12'3'' |
|
Second Level |
Bedroom |
|
|
14'1'' x 11'2'' |
|
Second Level |
4pc Bathroom |
|
|
Measurements not available |
|
Second Level |
Bedroom |
|
|
21'11'' x 13'11'' |
|
Second Level |
5pc Bathroom |
|
|
Measurements not available |
|
Second Level |
Primary Bedroom |
|
|
16'5'' x 16'5'' |
|
Basement |
Other |
|
|
21'10'' x 17'4'' |
|
Basement |
3pc Bathroom |
|
|
Measurements not available |
|
Basement |
Bedroom |
|
|
18'3'' x 17'0'' |
|
Basement |
Recreation Room |
|
|
38'7'' x 14'3'' |
|
Main Level |
3pc Bathroom |
|
|
Measurements not available |
|
Main Level |
Laundry Room |
|
|
14'8'' x 6'3'' |
|
Main Level |
Office |
|
|
16'3'' x 9'1'' |
|
Main Level |
Kitchen |
|
|
24'3'' x 14'7'' |
|
Main Level |
Great Room |
|
|
35'11'' x 15'0'' |
|
Main Level |
Dining Room |
|
|
17'8'' x 12'11'' |
https://www.realtor.ca/real-estate/27670616/136-avondale-court-burlington











































