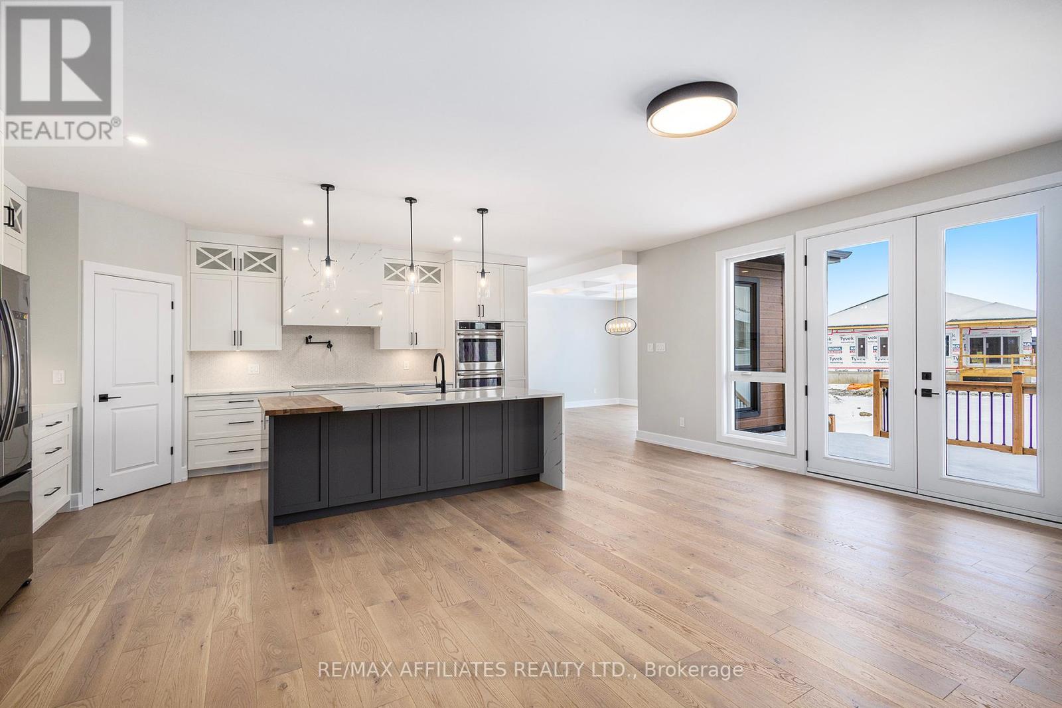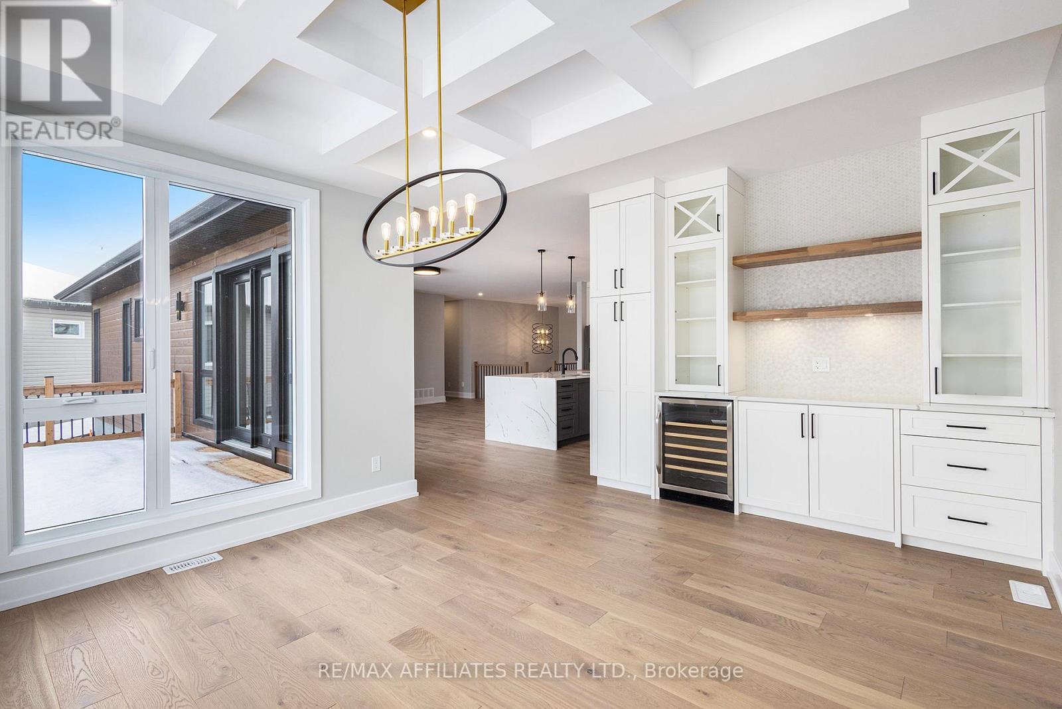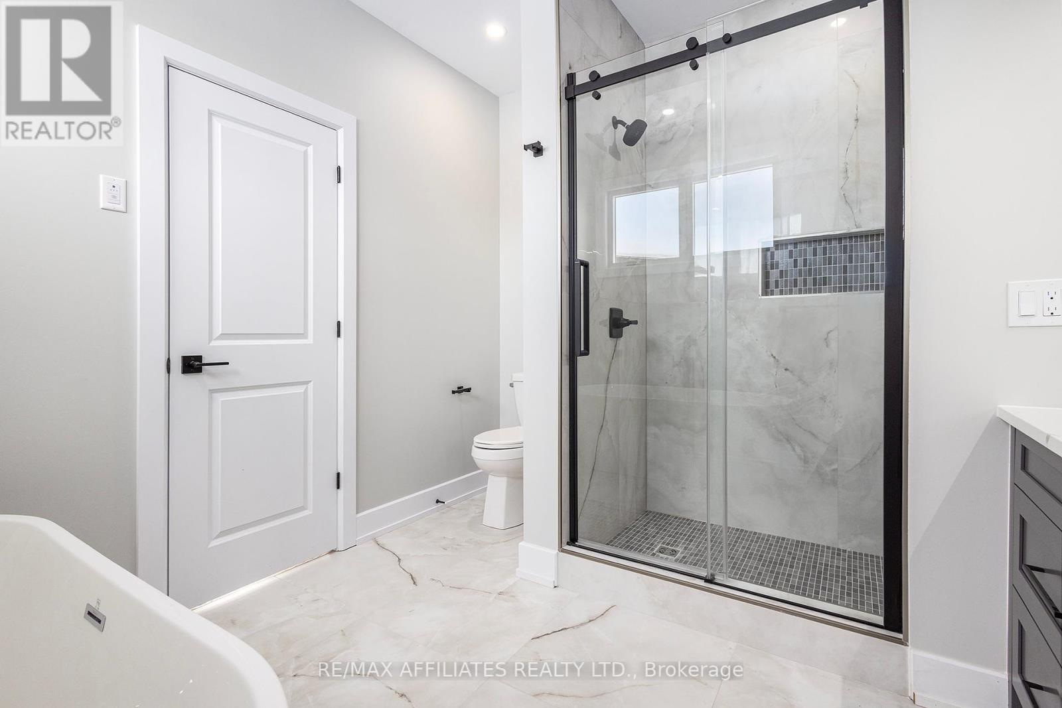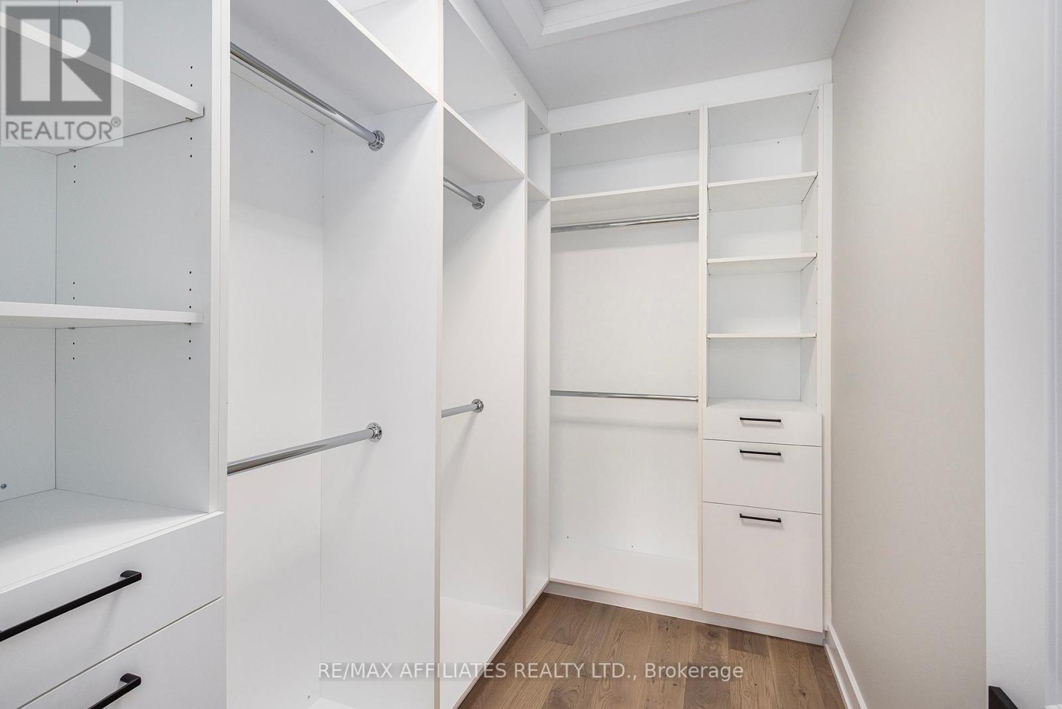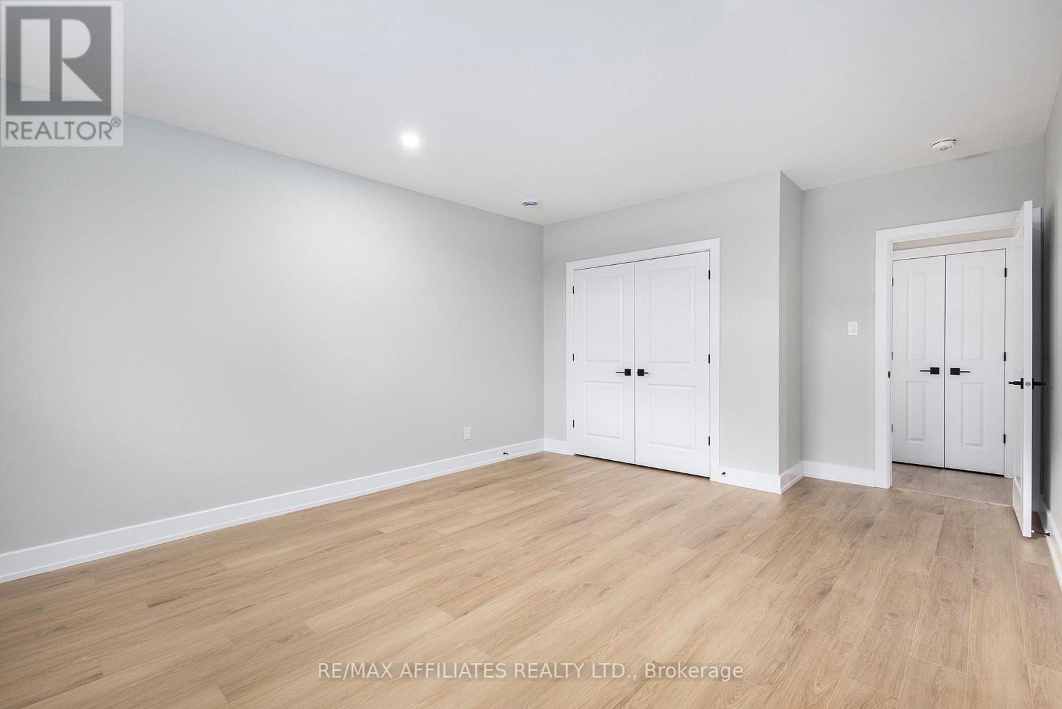4 Bedroom
4 Bathroom
Bungalow
Fireplace
Central Air Conditioning
Forced Air
$1,099,000
Quality new construction by Homestead Builders, ready for occupancy! This elegant 3+1 bed, 3.5 bath bungalow is luxury living at its finest! Engineered White Oak hardwood flooring on main and stairs. Convenient main floor laundry, powder rm & access to 2 car garage with charging station for electric car! Open concept living rm/kitchen with gas fireplace. The chefs dream kitchen offers quartz countertops, waterfall island, pot filler, microwave drawer, pantry & high end stainless steel appliances. Separate dining area with waffle ceiling & servery! The primary suite boasts walk-in closet & 5 piece ensuite including free standing tub & separate shower and double sinks. 2 secondary bedrms and 4 piece family bath. Partially finished lower level with rec rm, 4th bedrm, 4 piece bath, storage and a separate large flex room. Modern deck off the living rm. 9' ceilings throughout! AC, Central Vac, Nest doorbell & thermostat included! FULL TARION WARRANTY. A must see!! (id:34792)
Property Details
|
MLS® Number
|
X9524296 |
|
Property Type
|
Single Family |
|
Neigbourhood
|
Morris Village |
|
Community Name
|
607 - Clarence/Rockland Twp |
|
Amenities Near By
|
Park |
|
Features
|
Carpet Free |
|
Parking Space Total
|
6 |
|
Structure
|
Deck |
Building
|
Bathroom Total
|
4 |
|
Bedrooms Above Ground
|
3 |
|
Bedrooms Below Ground
|
1 |
|
Bedrooms Total
|
4 |
|
Amenities
|
Fireplace(s) |
|
Appliances
|
Oven - Built-in, Water Heater - Tankless, Cooktop, Dishwasher, Hood Fan, Microwave, Oven, Refrigerator, Wine Fridge |
|
Architectural Style
|
Bungalow |
|
Basement Development
|
Partially Finished |
|
Basement Type
|
Full (partially Finished) |
|
Construction Style Attachment
|
Detached |
|
Cooling Type
|
Central Air Conditioning |
|
Exterior Finish
|
Stone |
|
Fireplace Present
|
Yes |
|
Fireplace Total
|
1 |
|
Foundation Type
|
Concrete |
|
Half Bath Total
|
1 |
|
Heating Fuel
|
Natural Gas |
|
Heating Type
|
Forced Air |
|
Stories Total
|
1 |
|
Type
|
House |
|
Utility Water
|
Municipal Water |
Parking
|
Attached Garage
|
|
|
Inside Entry
|
|
Land
|
Acreage
|
No |
|
Land Amenities
|
Park |
|
Sewer
|
Sanitary Sewer |
|
Size Depth
|
81 Ft ,11 In |
|
Size Frontage
|
106 Ft ,2 In |
|
Size Irregular
|
106.2 X 81.96 Ft ; 1 |
|
Size Total Text
|
106.2 X 81.96 Ft ; 1 |
|
Zoning Description
|
Residential |
Rooms
| Level |
Type |
Length |
Width |
Dimensions |
|
Lower Level |
Recreational, Games Room |
11.12 m |
5.02 m |
11.12 m x 5.02 m |
|
Lower Level |
Bedroom |
4.77 m |
4.06 m |
4.77 m x 4.06 m |
|
Main Level |
Living Room |
5.18 m |
5.38 m |
5.18 m x 5.38 m |
|
Main Level |
Dining Room |
3.96 m |
4.21 m |
3.96 m x 4.21 m |
|
Main Level |
Kitchen |
2.59 m |
4.87 m |
2.59 m x 4.87 m |
|
Main Level |
Primary Bedroom |
4.57 m |
4.36 m |
4.57 m x 4.36 m |
|
Main Level |
Other |
3.04 m |
1.82 m |
3.04 m x 1.82 m |
|
Main Level |
Bedroom |
3.81 m |
3.55 m |
3.81 m x 3.55 m |
|
Main Level |
Bedroom |
3.65 m |
3.55 m |
3.65 m x 3.55 m |
https://www.realtor.ca/real-estate/27587582/1353-diamond-street-clarence-rockland-607-clarencerockland-twp












