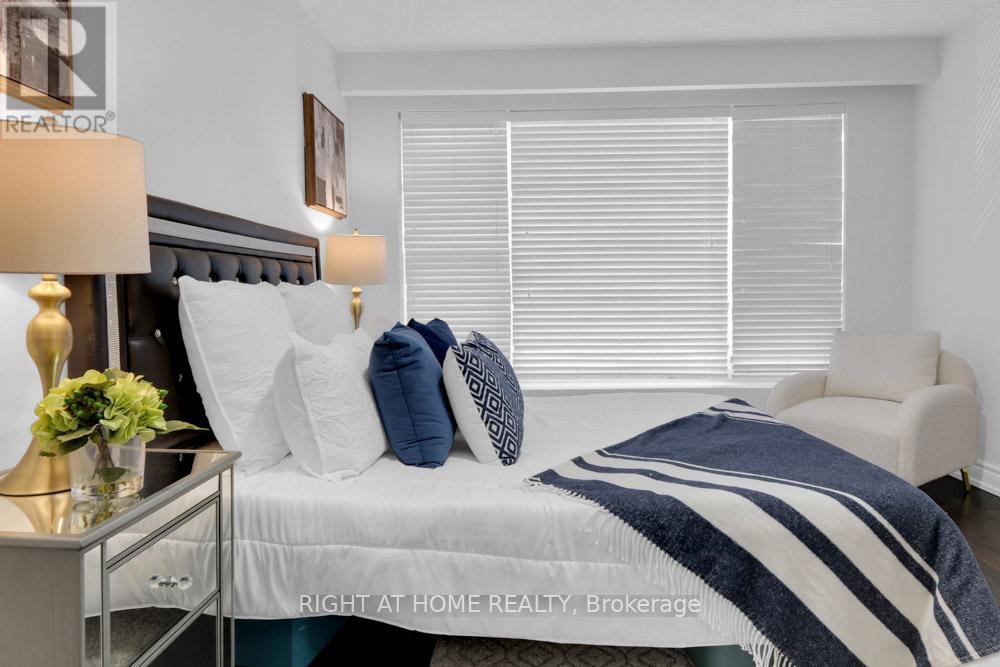4 Bedroom
3 Bathroom
Central Air Conditioning
Forced Air
$900,000
Step into this beautifully renovated home that boasts fresh paint and new flooring throughout the main floor, creating a stylish and welcoming atmosphere. The finished basement features a spacious bedroom and a 4-piece bathroom, offering the perfect retreat for guests or an ideal space for a home office. Flooded with natural light through generous windows, each room presents a serene ambiance, ideal for relaxation and entertainment. The heart of the home extends to the modern kitchen equipped with high-end appliances and sleek quartz countertops, perfect for culinary enthusiasts. Discover a deep backyard with delightful children's playthings. You'll enjoy easy commutes to Downtown Toronto and conveniently located near the Victoria Park/Main Subway station and TTC access. Experience the city's vibrant amenities and attractions without traffic or parking hassles. Whether settling into this as your forever home or leveraging it as a strategic investment property, it offers unmatched convenience and significant potential for appreciation. Make this beautiful home yours and invest in a lifestyle of effortless urban access combined with peaceful residential living. **** EXTRAS **** Fridge, Built-in Cooktop, Built-In Oven, Built-In Microwave, Range Hood Top, Built-In Dishwasher, Stacked Washer & Dryer, All Electric Light Fixtures (id:34792)
Property Details
|
MLS® Number
|
E11449804 |
|
Property Type
|
Single Family |
|
Community Name
|
Birchcliffe-Cliffside |
|
Parking Space Total
|
3 |
Building
|
Bathroom Total
|
3 |
|
Bedrooms Above Ground
|
3 |
|
Bedrooms Below Ground
|
1 |
|
Bedrooms Total
|
4 |
|
Basement Development
|
Finished |
|
Basement Type
|
N/a (finished) |
|
Construction Style Attachment
|
Detached |
|
Cooling Type
|
Central Air Conditioning |
|
Exterior Finish
|
Brick Facing |
|
Flooring Type
|
Hardwood, Laminate |
|
Foundation Type
|
Unknown |
|
Half Bath Total
|
1 |
|
Heating Fuel
|
Natural Gas |
|
Heating Type
|
Forced Air |
|
Stories Total
|
2 |
|
Type
|
House |
|
Utility Water
|
Municipal Water |
Parking
Land
|
Acreage
|
No |
|
Sewer
|
Sanitary Sewer |
|
Size Depth
|
93 Ft ,8 In |
|
Size Frontage
|
25 Ft ,6 In |
|
Size Irregular
|
25.5 X 93.73 Ft |
|
Size Total Text
|
25.5 X 93.73 Ft |
Rooms
| Level |
Type |
Length |
Width |
Dimensions |
|
Second Level |
Primary Bedroom |
4.42 m |
2.42 m |
4.42 m x 2.42 m |
|
Second Level |
Bedroom 2 |
4.05 m |
2.4 m |
4.05 m x 2.4 m |
|
Second Level |
Bedroom 3 |
2.99 m |
2.87 m |
2.99 m x 2.87 m |
|
Basement |
Bedroom 4 |
3.41 m |
2.82 m |
3.41 m x 2.82 m |
|
Main Level |
Living Room |
5.94 m |
3.45 m |
5.94 m x 3.45 m |
|
Main Level |
Dining Room |
|
|
Measurements not available |
|
Main Level |
Kitchen |
3.8 m |
3.3 m |
3.8 m x 3.3 m |
|
Main Level |
Eating Area |
2.74 m |
1.64 m |
2.74 m x 1.64 m |
https://www.realtor.ca/real-estate/27693816/135-queensbury-avenue-toronto-birchcliffe-cliffside-birchcliffe-cliffside


















