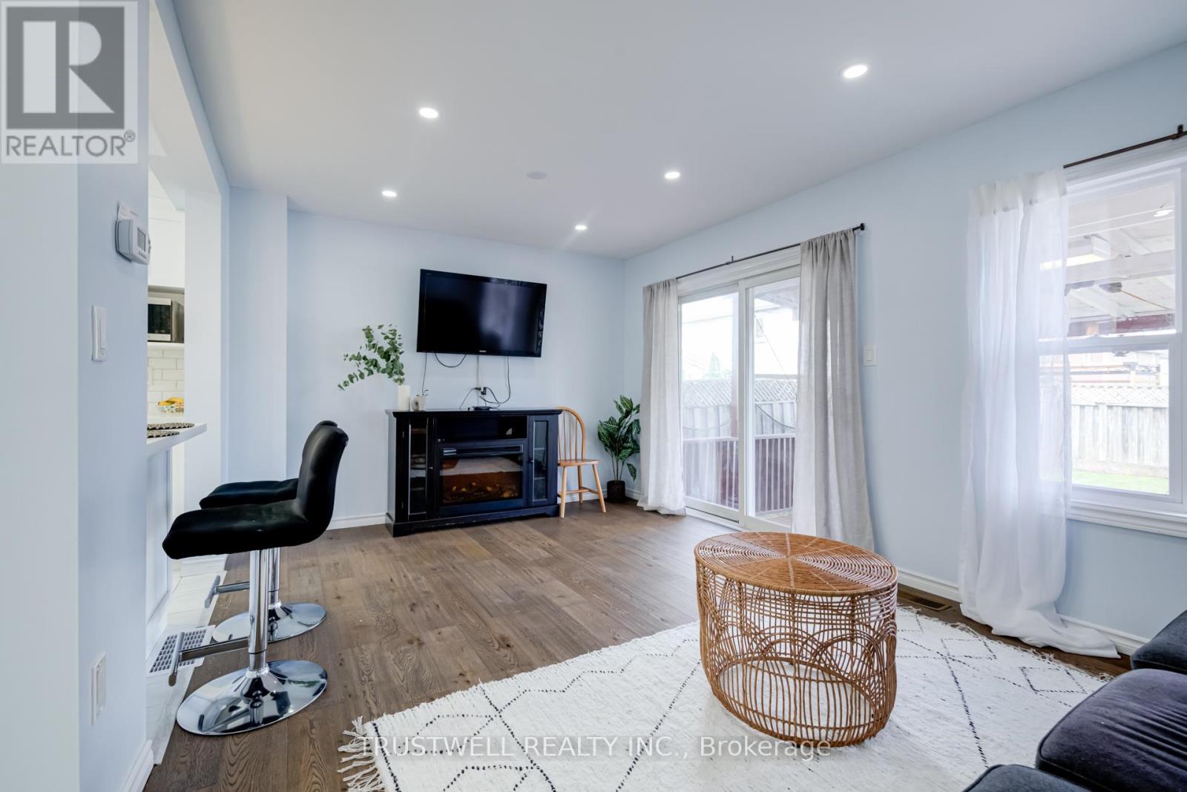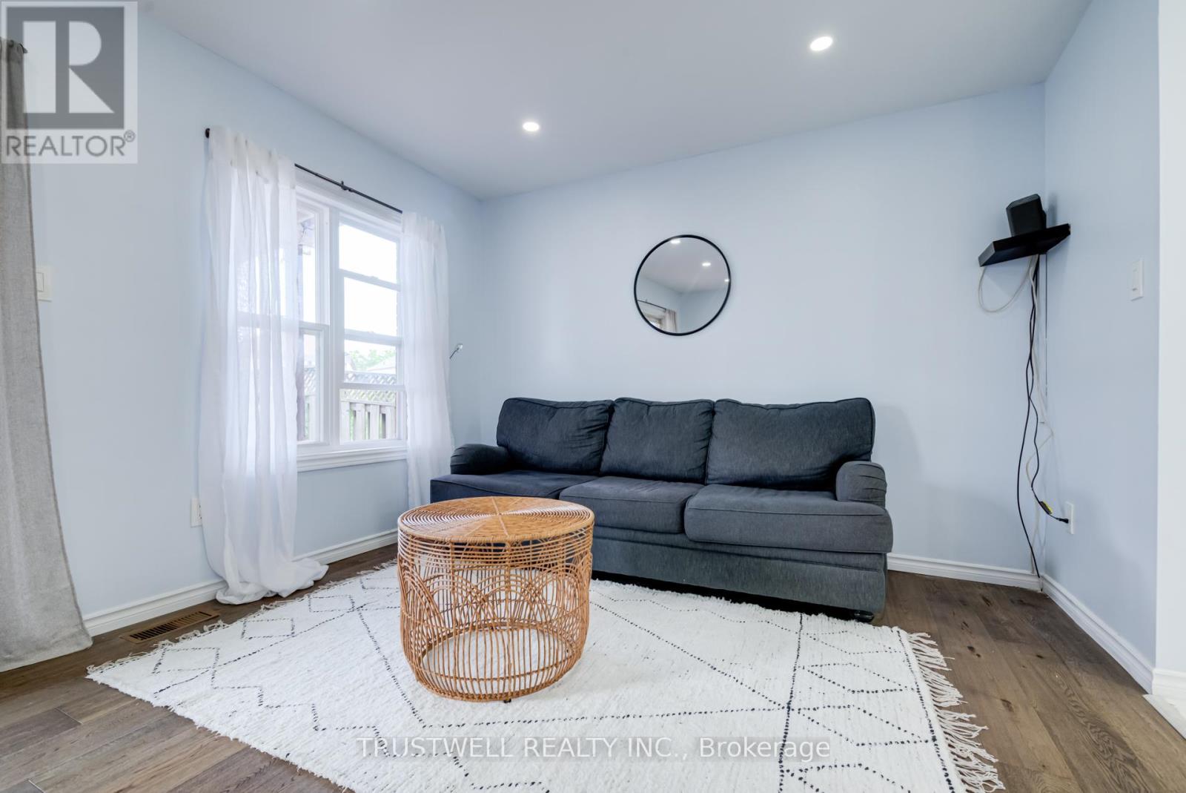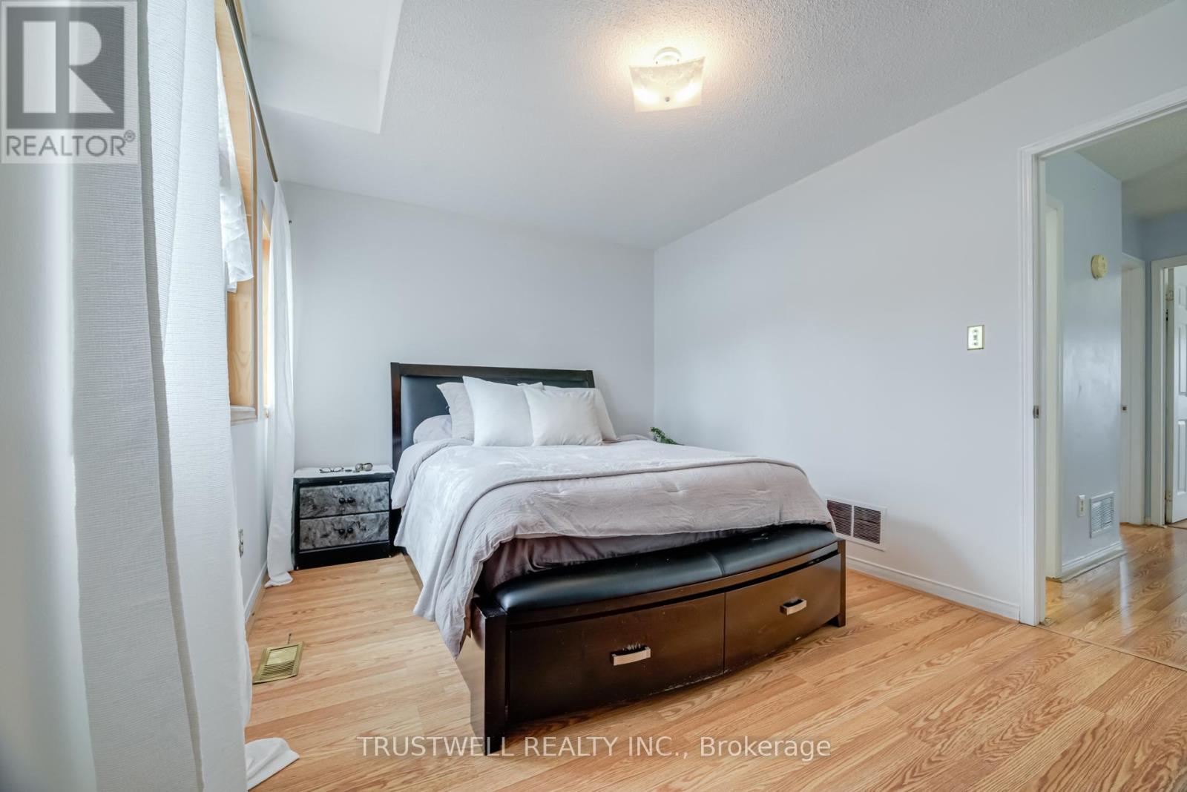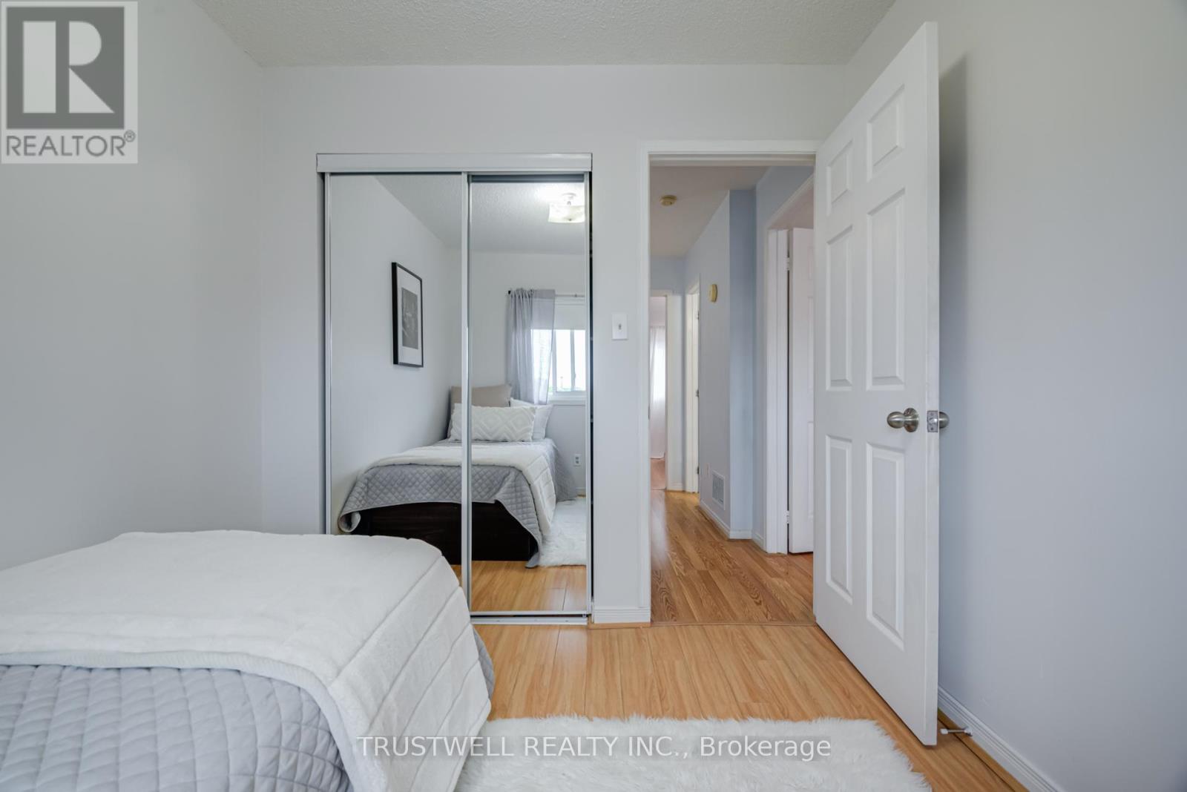3 Bedroom
3 Bathroom
Central Air Conditioning
Forced Air
$1,099,000
Your Dream Home Awaits! Step into this stunning 3-bedroom haven that effortlessly blends comfort with elegance. This spacious gem boasts a bright and functional layout, drenched in natural light, creating a warm and inviting ambiance. The open-concept design on the main floor ensures seamless flow between rooms, ideal for family gatherings and entertaining friends. The living room features a walkout to your very own outdoor oasis, perfect for relaxing or hosting summer bbqs. The fully finished basement includes an additional washroom and a versatile recreation area. Whether you envision a home office, a personal gym, or an entertainment room, this space is ready to meet your needs. Nestled in a sought-after neighborhood, youre just a short stroll away from TTC, Shopping, Restaurants, and tons of amenities! ** This is a linked property.** **** EXTRAS **** Stainless Steel Fridge, Stove, Hood Fan, Washer, Dryer, Electric Light Fixtures and Window Coverings. (id:34792)
Property Details
|
MLS® Number
|
N9295630 |
|
Property Type
|
Single Family |
|
Community Name
|
Middlefield |
|
Features
|
Irregular Lot Size |
|
Parking Space Total
|
3 |
Building
|
Bathroom Total
|
3 |
|
Bedrooms Above Ground
|
3 |
|
Bedrooms Total
|
3 |
|
Basement Development
|
Finished |
|
Basement Type
|
N/a (finished) |
|
Construction Style Attachment
|
Detached |
|
Cooling Type
|
Central Air Conditioning |
|
Exterior Finish
|
Brick |
|
Foundation Type
|
Unknown |
|
Half Bath Total
|
1 |
|
Heating Fuel
|
Natural Gas |
|
Heating Type
|
Forced Air |
|
Stories Total
|
2 |
|
Type
|
House |
|
Utility Water
|
Municipal Water |
Parking
Land
|
Acreage
|
No |
|
Sewer
|
Sanitary Sewer |
|
Size Depth
|
102 Ft ,2 In |
|
Size Frontage
|
22 Ft ,7 In |
|
Size Irregular
|
22.6 X 102.2 Ft ; Back 22.57ft, South 102.69ft |
|
Size Total Text
|
22.6 X 102.2 Ft ; Back 22.57ft, South 102.69ft |
https://www.realtor.ca/real-estate/27355399/135-laird-drive-markham-middlefield-middlefield





























