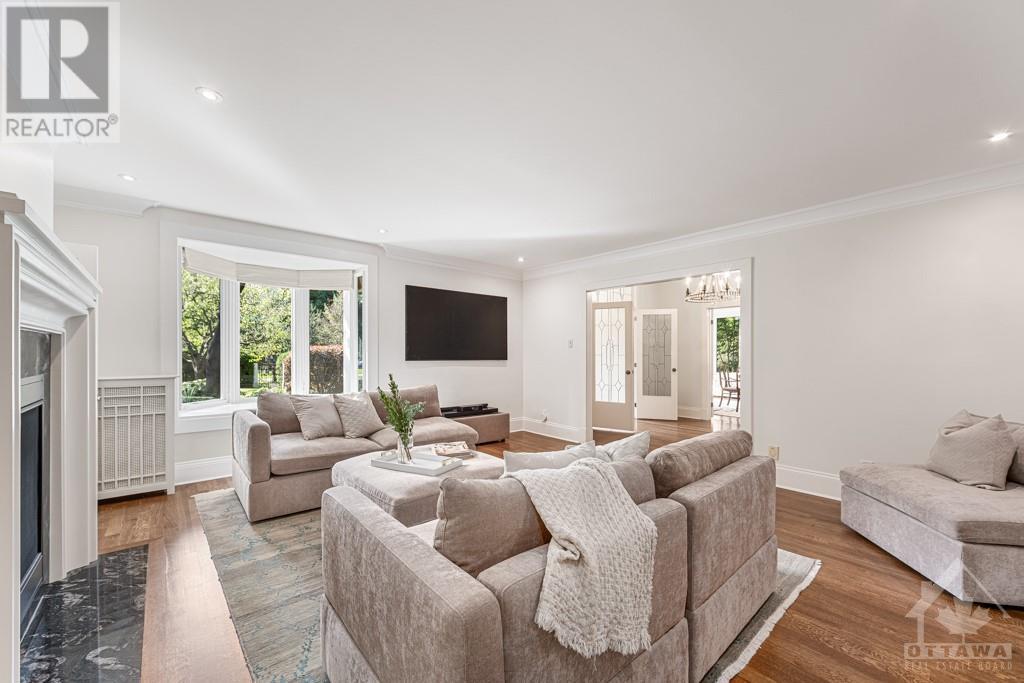4 Bedroom
5 Bathroom
Fireplace
Central Air Conditioning
Forced Air, Radiant Heat
Landscaped
$3,375,000
Nowhere else will you find such a family-centric community in an historic, urban neighbourhood. Home’s iconic bearings place it amongst a trifecta of beloved benefits; green space, local amenities, excellent schools. A beautiful and quick commute by car, bike, or on foot land you at Global Affairs, Parliament, or the city business centre in minutes. Enjoy the cachet of beautifully landscaped gardens and a circular drive, walking close to notable schools. Within, updates throughout blend with original features for character-infused, functional spaces. Entertain, live, grow - a beautiful family home awaits - see it today! (id:34792)
Property Details
|
MLS® Number
|
1415472 |
|
Property Type
|
Single Family |
|
Neigbourhood
|
Rockcliffe Park |
|
Amenities Near By
|
Public Transit, Recreation Nearby, Shopping, Water Nearby |
|
Community Features
|
Family Oriented |
|
Features
|
Automatic Garage Door Opener |
|
Parking Space Total
|
8 |
Building
|
Bathroom Total
|
5 |
|
Bedrooms Above Ground
|
4 |
|
Bedrooms Total
|
4 |
|
Appliances
|
Refrigerator, Dishwasher, Dryer, Hood Fan, Microwave, Stove, Washer, Blinds |
|
Basement Development
|
Finished |
|
Basement Type
|
Full (finished) |
|
Constructed Date
|
1927 |
|
Construction Style Attachment
|
Detached |
|
Cooling Type
|
Central Air Conditioning |
|
Exterior Finish
|
Stucco |
|
Fireplace Present
|
Yes |
|
Fireplace Total
|
1 |
|
Fixture
|
Drapes/window Coverings |
|
Flooring Type
|
Wall-to-wall Carpet, Hardwood, Tile |
|
Foundation Type
|
Poured Concrete |
|
Half Bath Total
|
1 |
|
Heating Fuel
|
Natural Gas |
|
Heating Type
|
Forced Air, Radiant Heat |
|
Stories Total
|
3 |
|
Type
|
House |
|
Utility Water
|
Municipal Water |
Parking
|
Attached Garage
|
|
|
Inside Entry
|
|
|
Surfaced
|
|
Land
|
Acreage
|
No |
|
Fence Type
|
Fenced Yard |
|
Land Amenities
|
Public Transit, Recreation Nearby, Shopping, Water Nearby |
|
Landscape Features
|
Landscaped |
|
Sewer
|
Municipal Sewage System |
|
Size Depth
|
174 Ft ,5 In |
|
Size Frontage
|
99 Ft ,10 In |
|
Size Irregular
|
99.81 Ft X 174.4 Ft (irregular Lot) |
|
Size Total Text
|
99.81 Ft X 174.4 Ft (irregular Lot) |
|
Zoning Description
|
Residential |
Rooms
| Level |
Type |
Length |
Width |
Dimensions |
|
Second Level |
Primary Bedroom |
|
|
17'0" x 14'9" |
|
Second Level |
5pc Ensuite Bath |
|
|
13'7" x 9'10" |
|
Second Level |
Bedroom |
|
|
12'2" x 11'7" |
|
Second Level |
Bedroom |
|
|
14'3" x 12'10" |
|
Second Level |
5pc Bathroom |
|
|
11'0" x 7'4" |
|
Second Level |
Bedroom |
|
|
17'9" x 16'7" |
|
Second Level |
3pc Ensuite Bath |
|
|
8'8" x 5'11" |
|
Second Level |
Laundry Room |
|
|
12'11" x 7'2" |
|
Third Level |
Loft |
|
|
35'11" x 18'1" |
|
Lower Level |
Recreation Room |
|
|
24'5" x 13'6" |
|
Lower Level |
3pc Bathroom |
|
|
7'3" x 5'10" |
|
Lower Level |
Storage |
|
|
22'7" x 17'9" |
|
Lower Level |
Storage |
|
|
17'5" x 17'1" |
|
Lower Level |
Utility Room |
|
|
14'8" x 12'10" |
|
Main Level |
Foyer |
|
|
7'7" x 5'10" |
|
Main Level |
Living Room |
|
|
17'11" x 17'9" |
|
Main Level |
Dining Room |
|
|
29'2" x 12'10" |
|
Main Level |
Kitchen |
|
|
23'6" x 16'11" |
|
Main Level |
Family Room |
|
|
12'10" x 10'3" |
|
Main Level |
Office |
|
|
17'9" x 7'7" |
|
Main Level |
2pc Bathroom |
|
|
5'9" x 5'3" |
https://www.realtor.ca/real-estate/27546176/1344-lisgar-road-ottawa-rockcliffe-park

































