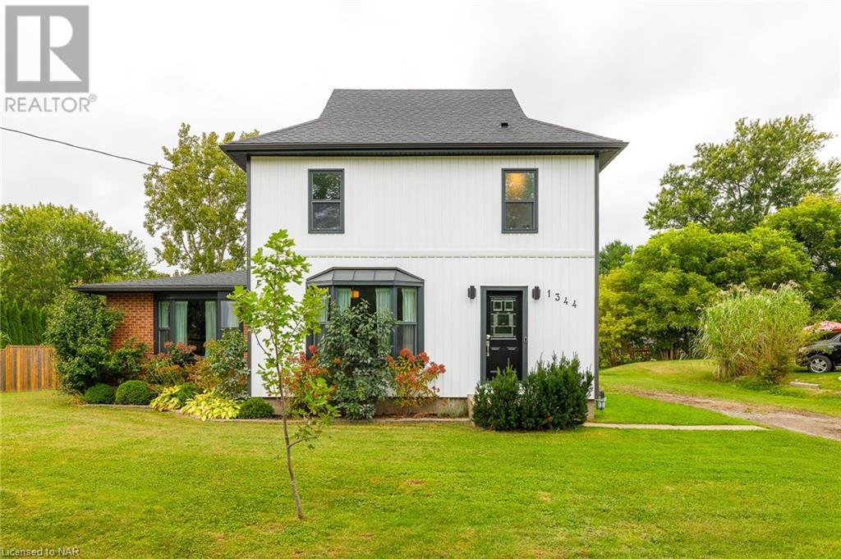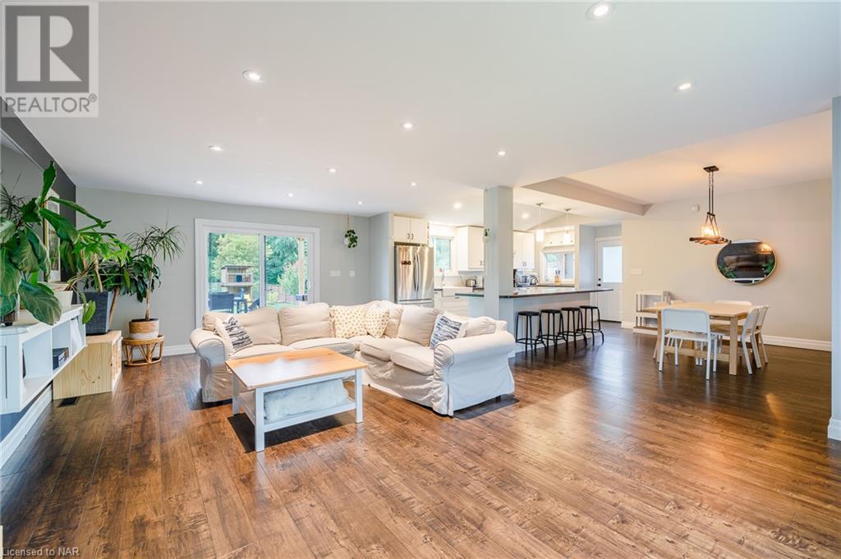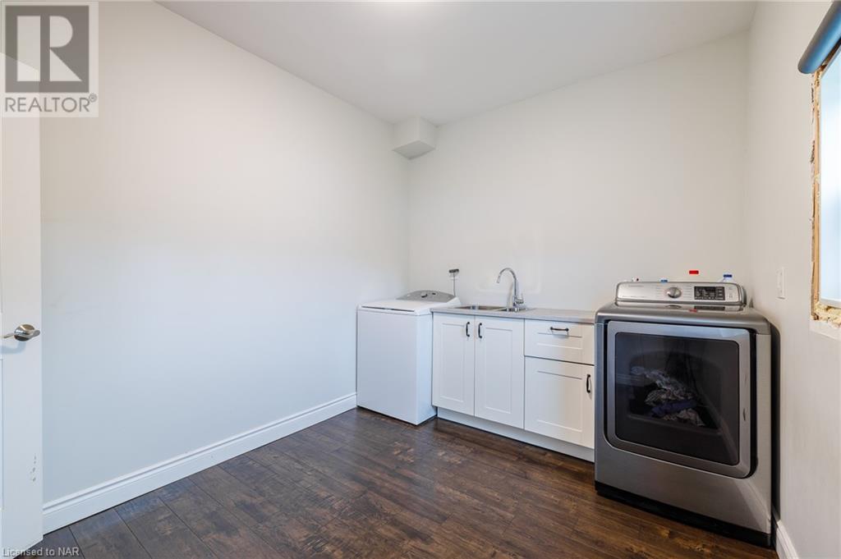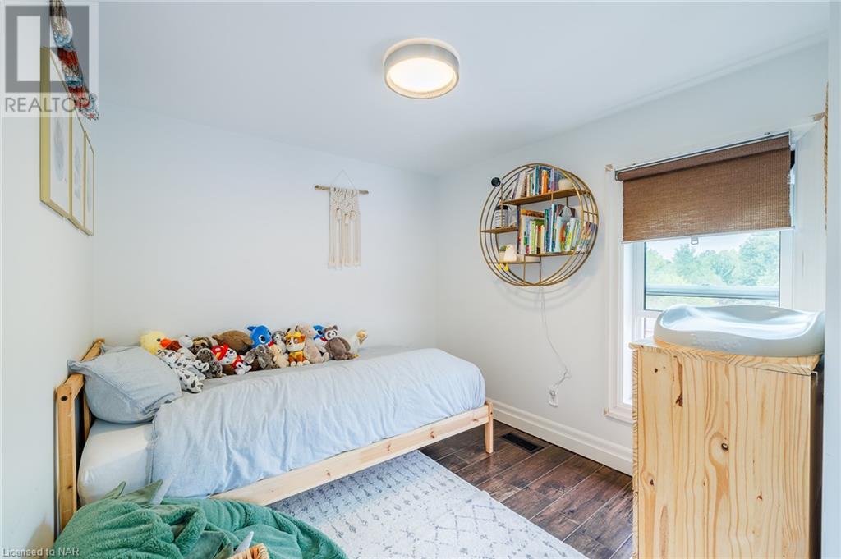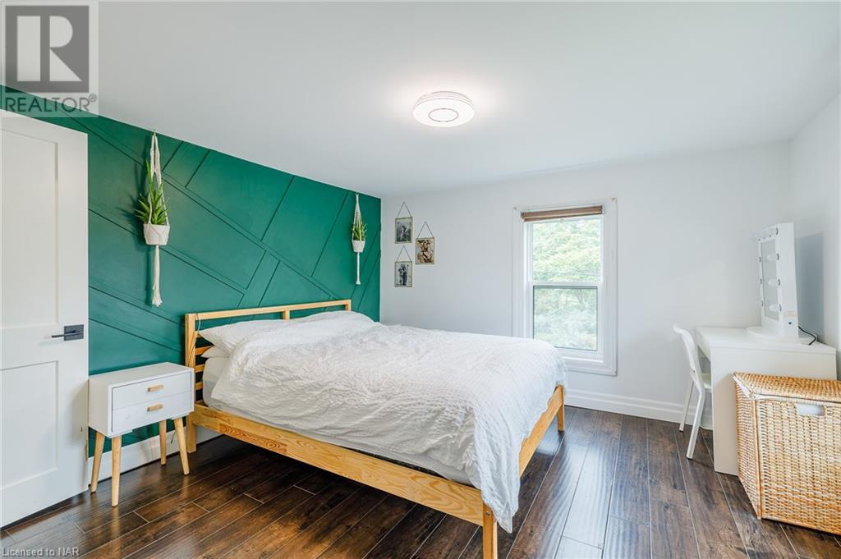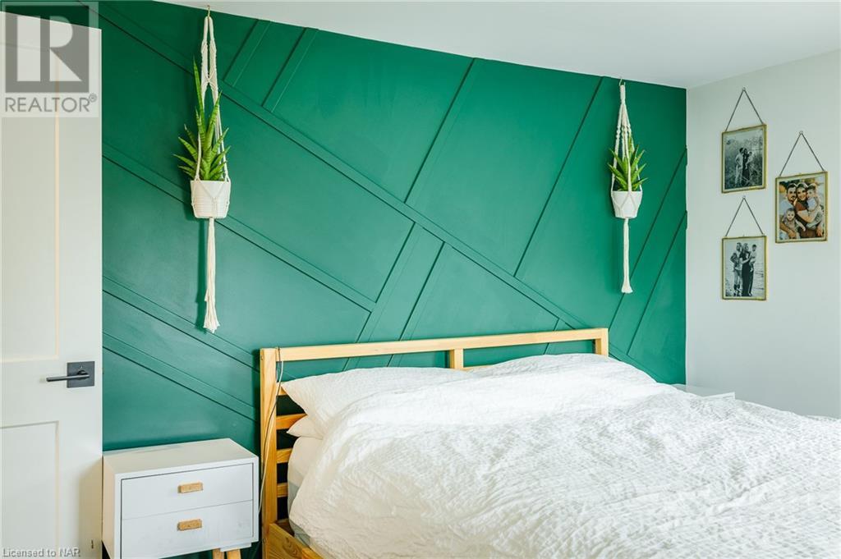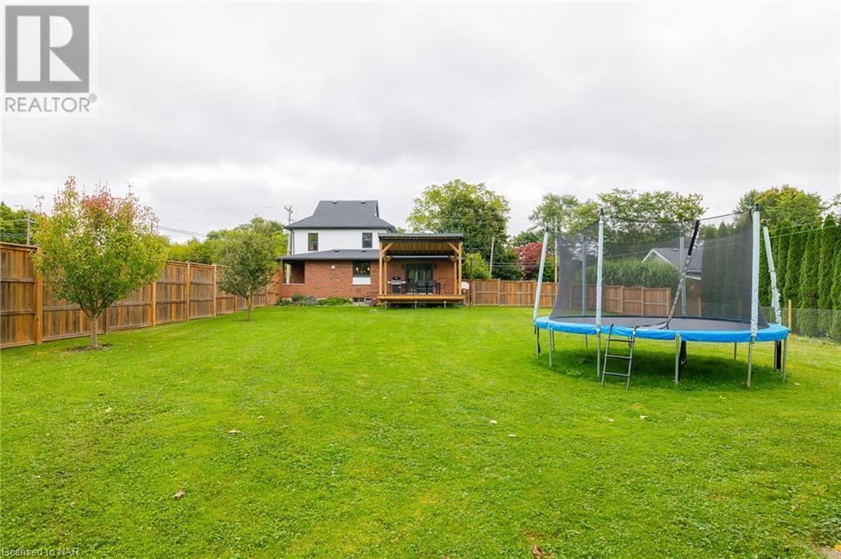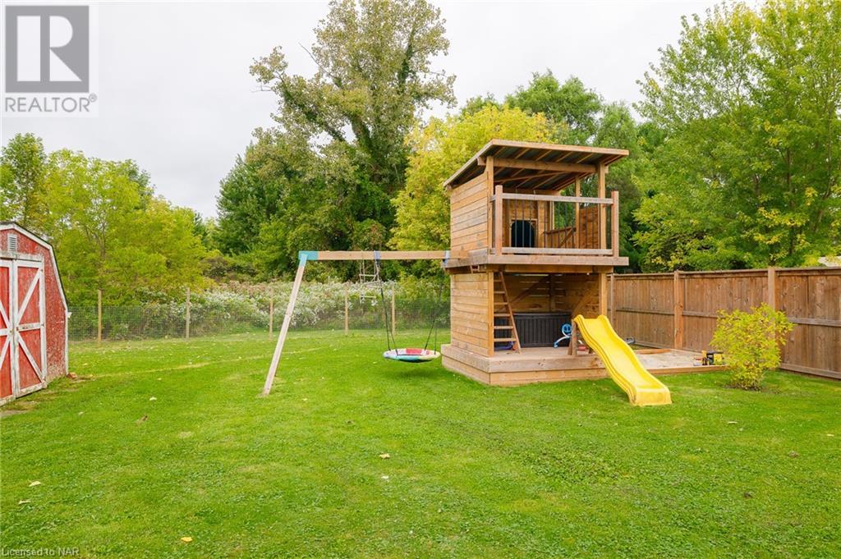3 Bedroom
2 Bathroom
Fireplace
Central Air Conditioning
Forced Air
$775,000
Located in the quaint village of Ridgeville. This large 3 bedroom charmer sits on an 80 by 190 foot lot with no rear neighbours. The expansive main level boasts an open concept eat-in kitchen, dining room and family room that leads to a patio door to the rear covered deck overlooking the large private fenced rear yard. This main floor also has a nice office/den area, a two piece bath and laundry/mud room that has access to the basement. The basement offers a great deal of future potential with a separate walk up entrance. The second floor has 3 nicely updated bedrooms and full bath. There is a stairway that leads to the attic that cn be further developed for living space. Nice option for the young family looking for privacy and close access to nearby shows and highway. (id:34792)
Property Details
|
MLS® Number
|
X9414684 |
|
Property Type
|
Single Family |
|
Community Name
|
664 - Fenwick |
|
Equipment Type
|
Water Heater |
|
Rental Equipment Type
|
Water Heater |
Building
|
Bathroom Total
|
2 |
|
Bedrooms Above Ground
|
3 |
|
Bedrooms Total
|
3 |
|
Appliances
|
Dishwasher, Dryer, Refrigerator, Stove, Washer, Window Coverings |
|
Basement Development
|
Unfinished |
|
Basement Features
|
Walk Out |
|
Basement Type
|
N/a (unfinished) |
|
Construction Style Attachment
|
Detached |
|
Cooling Type
|
Central Air Conditioning |
|
Exterior Finish
|
Vinyl Siding, Brick |
|
Fireplace Present
|
Yes |
|
Fireplace Total
|
1 |
|
Foundation Type
|
Block |
|
Half Bath Total
|
1 |
|
Heating Fuel
|
Natural Gas |
|
Heating Type
|
Forced Air |
|
Stories Total
|
2 |
|
Type
|
House |
|
Utility Water
|
Municipal Water |
Land
|
Acreage
|
No |
|
Sewer
|
Septic System |
|
Size Depth
|
192 Ft ,8 In |
|
Size Frontage
|
80 Ft |
|
Size Irregular
|
80 X 192.7 Ft |
|
Size Total Text
|
80 X 192.7 Ft|under 1/2 Acre |
|
Zoning Description
|
A |
Rooms
| Level |
Type |
Length |
Width |
Dimensions |
|
Second Level |
Bathroom |
|
|
Measurements not available |
|
Second Level |
Bedroom |
3.35 m |
2.43 m |
3.35 m x 2.43 m |
|
Second Level |
Bedroom |
3.45 m |
2.51 m |
3.45 m x 2.51 m |
|
Second Level |
Primary Bedroom |
3.4 m |
3.42 m |
3.4 m x 3.42 m |
|
Basement |
Recreational, Games Room |
3.35 m |
4.57 m |
3.35 m x 4.57 m |
|
Basement |
Office |
4.57 m |
6.83 m |
4.57 m x 6.83 m |
|
Basement |
Laundry Room |
|
|
Measurements not available |
|
Main Level |
Kitchen |
4.57 m |
3.35 m |
4.57 m x 3.35 m |
|
Main Level |
Dining Room |
4.57 m |
3.45 m |
4.57 m x 3.45 m |
|
Main Level |
Family Room |
4.44 m |
7.01 m |
4.44 m x 7.01 m |
|
Main Level |
Living Room |
3.4 m |
3.63 m |
3.4 m x 3.63 m |
|
Main Level |
Bathroom |
|
|
Measurements not available |
|
Main Level |
Mud Room |
2.59 m |
3.42 m |
2.59 m x 3.42 m |
https://www.realtor.ca/real-estate/27463488/1344-effingham-street-pelham-664-fenwick-664-fenwick



