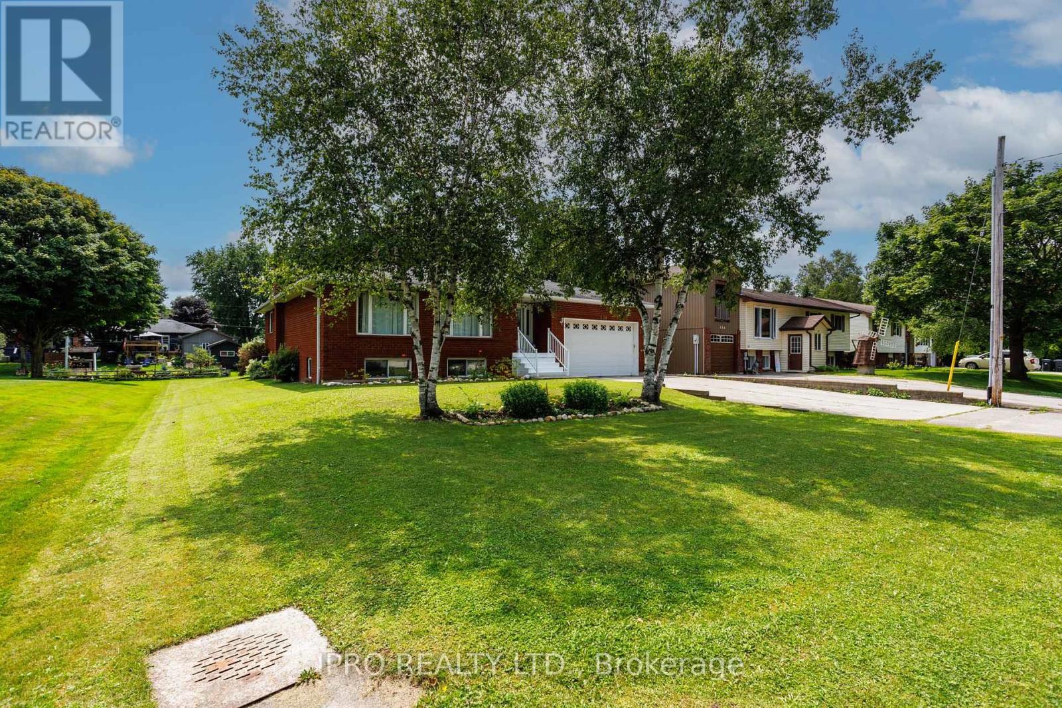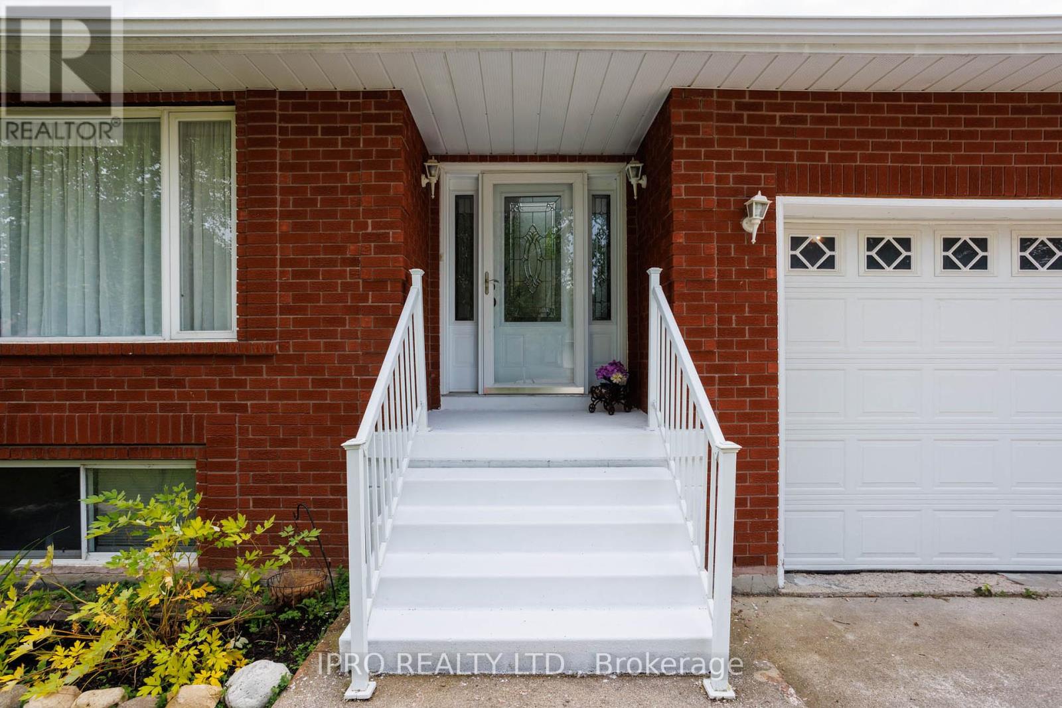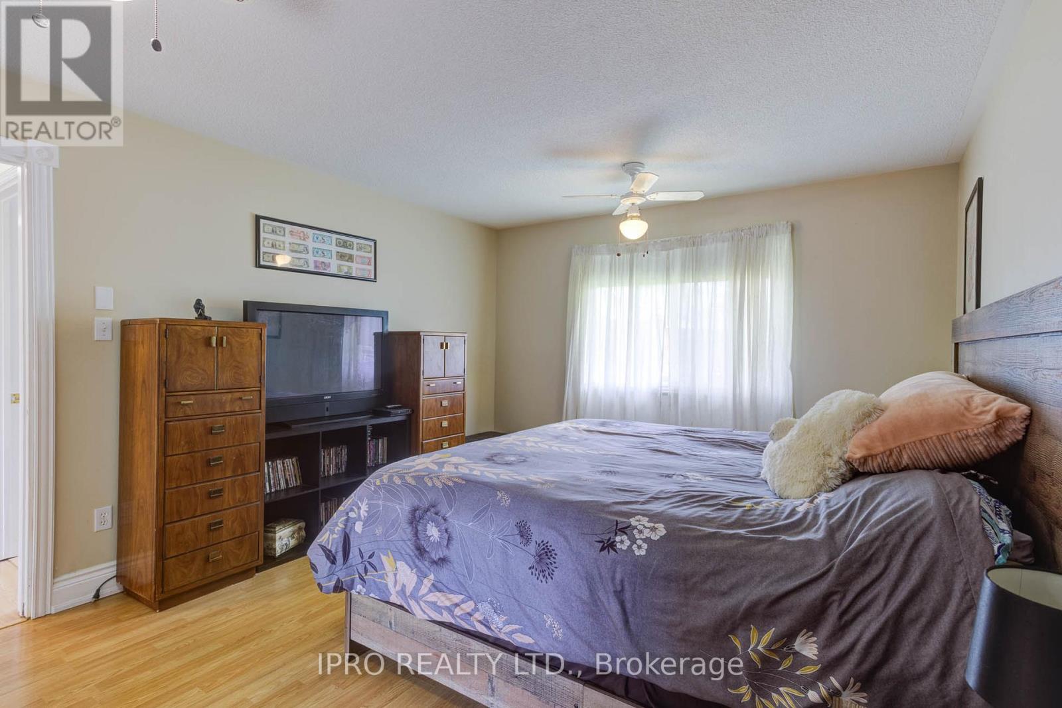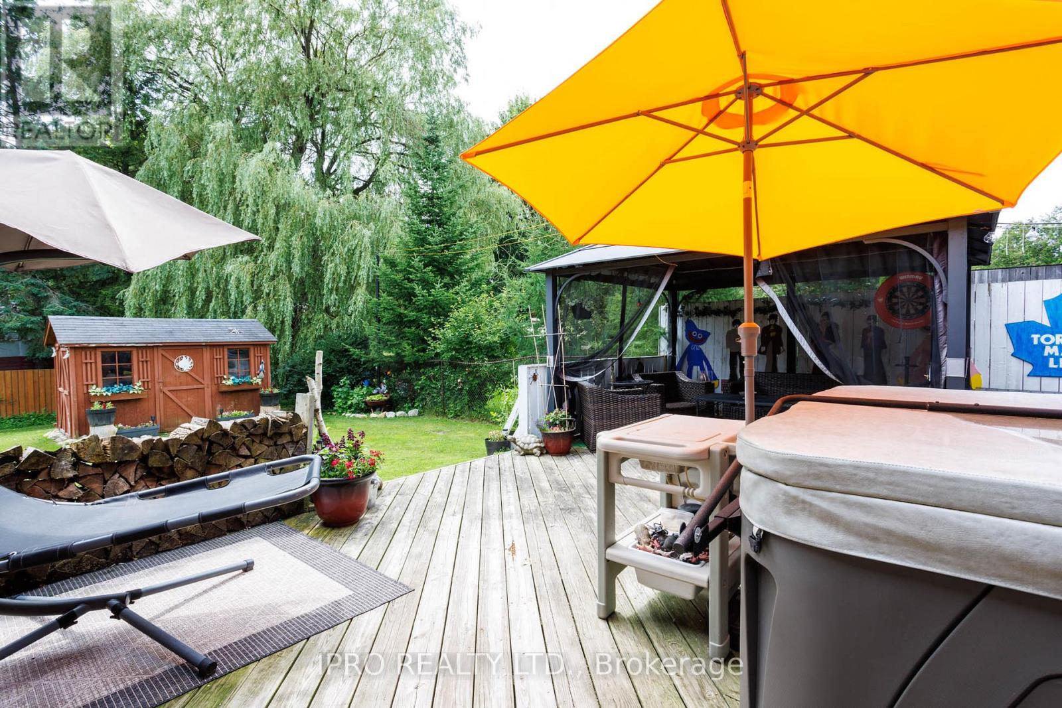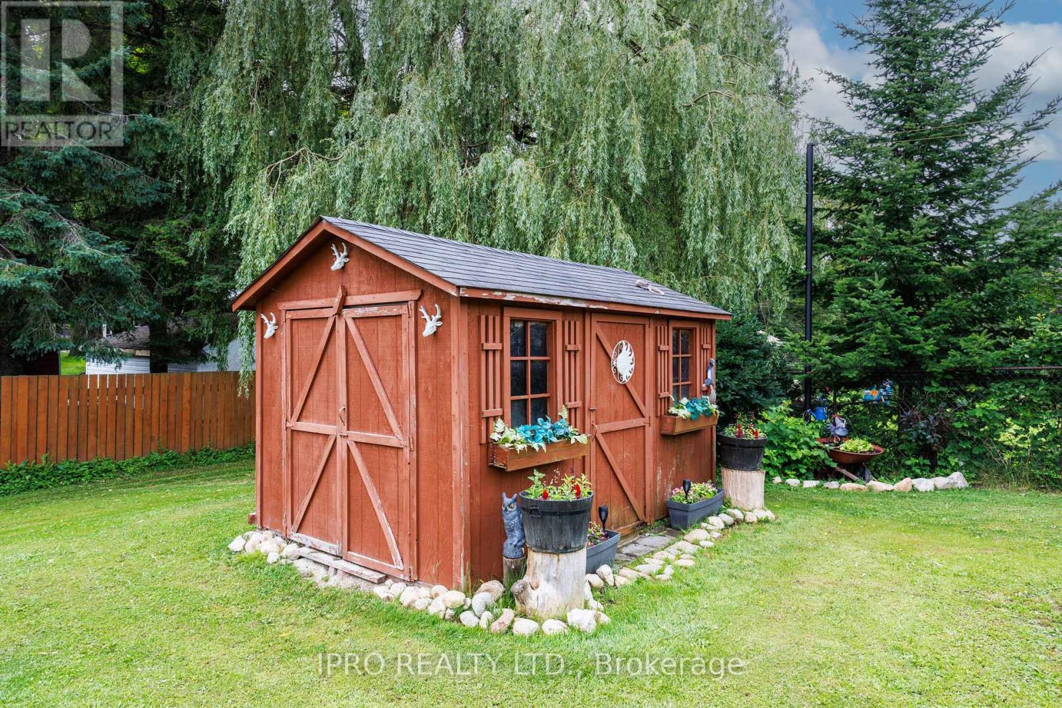(855) 500-SOLD
Info@SearchRealty.ca
134 Osprey Street N Home For Sale Southgate (Dundalk), Ontario N0C 1B0
X9508045
Instantly Display All Photos
Complete this form to instantly display all photos and information. View as many properties as you wish.
4 Bedroom
3 Bathroom
Raised Bungalow
Central Air Conditioning
Forced Air
$595,900
Brick Raised Bungalow on Large 60' x 150' Lot. Separate Entrance to Lower Level from Garage. Livingroom is Open to Diningroom & Kitchen w/breakfast bar & W/O to Private Rear Covered Patio & Lower Deck for Entertaining. Main floor Primary Bedroom w/4pc Ensuite, 2nd Br & 4 pc Bath, LR, DR & Kitchen. Finished Lower Level w/lots of Natural Light - Large Above Grade Windows, 2 Bedrooms, Bathroom, Large Rec Room, Laundry Area with walk up to Garage. Garage has 12' of interior height to rafters & 8' Roll up Door. Home is Generator wired. (id:34792)
Property Details
| MLS® Number | X9508045 |
| Property Type | Single Family |
| Community Name | Dundalk |
| Parking Space Total | 6 |
Building
| Bathroom Total | 3 |
| Bedrooms Above Ground | 2 |
| Bedrooms Below Ground | 2 |
| Bedrooms Total | 4 |
| Appliances | Garage Door Opener Remote(s), Dryer, Hot Tub, Refrigerator, Stove, Washer, Water Softener, Window Coverings |
| Architectural Style | Raised Bungalow |
| Basement Development | Finished |
| Basement Features | Walk-up |
| Basement Type | N/a (finished) |
| Construction Style Attachment | Detached |
| Cooling Type | Central Air Conditioning |
| Exterior Finish | Brick |
| Flooring Type | Ceramic, Concrete, Laminate, Carpeted |
| Foundation Type | Block |
| Heating Fuel | Natural Gas |
| Heating Type | Forced Air |
| Stories Total | 1 |
| Type | House |
| Utility Water | Municipal Water |
Parking
| Attached Garage |
Land
| Acreage | No |
| Sewer | Sanitary Sewer |
| Size Depth | 150 Ft |
| Size Frontage | 60 Ft |
| Size Irregular | 60 X 150 Ft |
| Size Total Text | 60 X 150 Ft |
Rooms
| Level | Type | Length | Width | Dimensions |
|---|---|---|---|---|
| Lower Level | Laundry Room | 15.42 m | 6.07 m | 15.42 m x 6.07 m |
| Lower Level | Bedroom 3 | 3.5 m | 3.3 m | 3.5 m x 3.3 m |
| Lower Level | Bedroom 4 | 3.5 m | 2.4 m | 3.5 m x 2.4 m |
| Lower Level | Recreational, Games Room | 7 m | 6 m | 7 m x 6 m |
| Lower Level | Utility Room | 8.53 m | 3.28 m | 8.53 m x 3.28 m |
| Main Level | Kitchen | 4.8 m | 3 m | 4.8 m x 3 m |
| Main Level | Living Room | 7.4 m | 3.7 m | 7.4 m x 3.7 m |
| Main Level | Dining Room | 3.25 m | 3 m | 3.25 m x 3 m |
| Main Level | Primary Bedroom | 4.8 m | 3.6 m | 4.8 m x 3.6 m |
| Main Level | Bedroom 2 | 3.7 m | 3.3 m | 3.7 m x 3.3 m |
| Main Level | Foyer | 4.65 m | 2.1 m | 4.65 m x 2.1 m |
https://www.realtor.ca/real-estate/27573874/134-osprey-street-n-southgate-dundalk-dundalk



