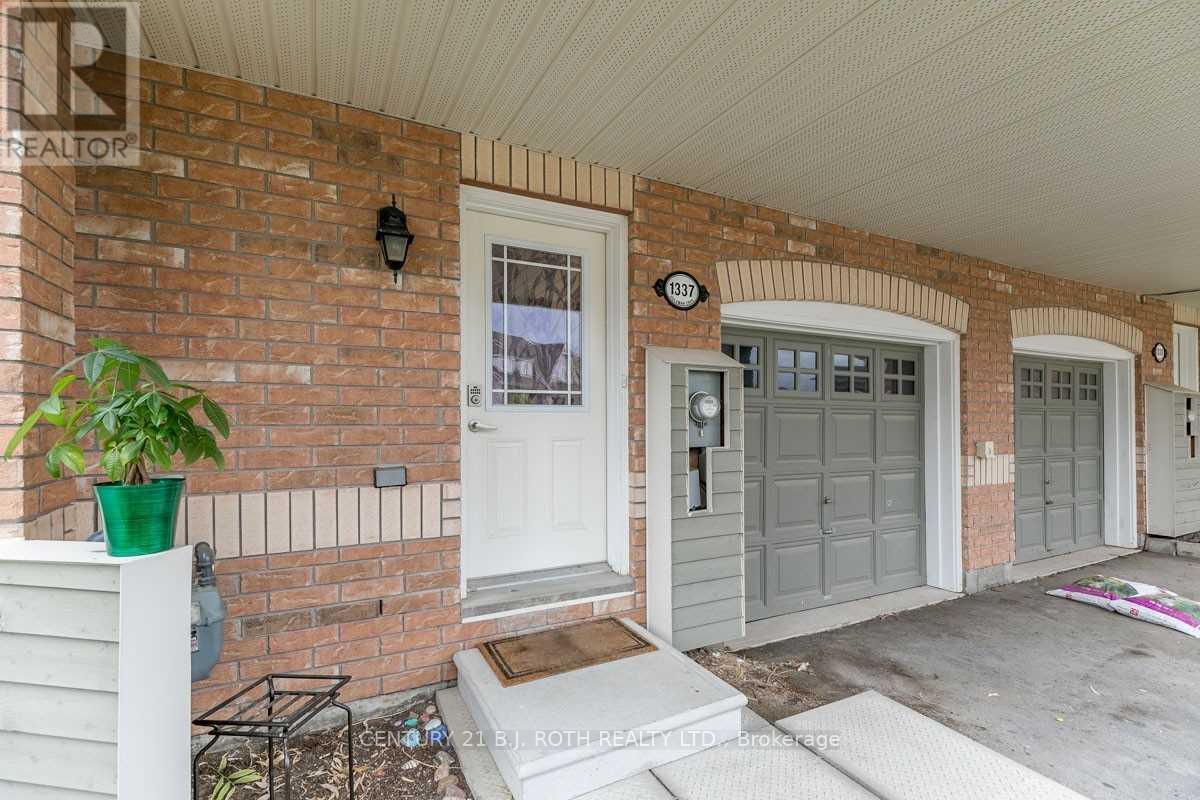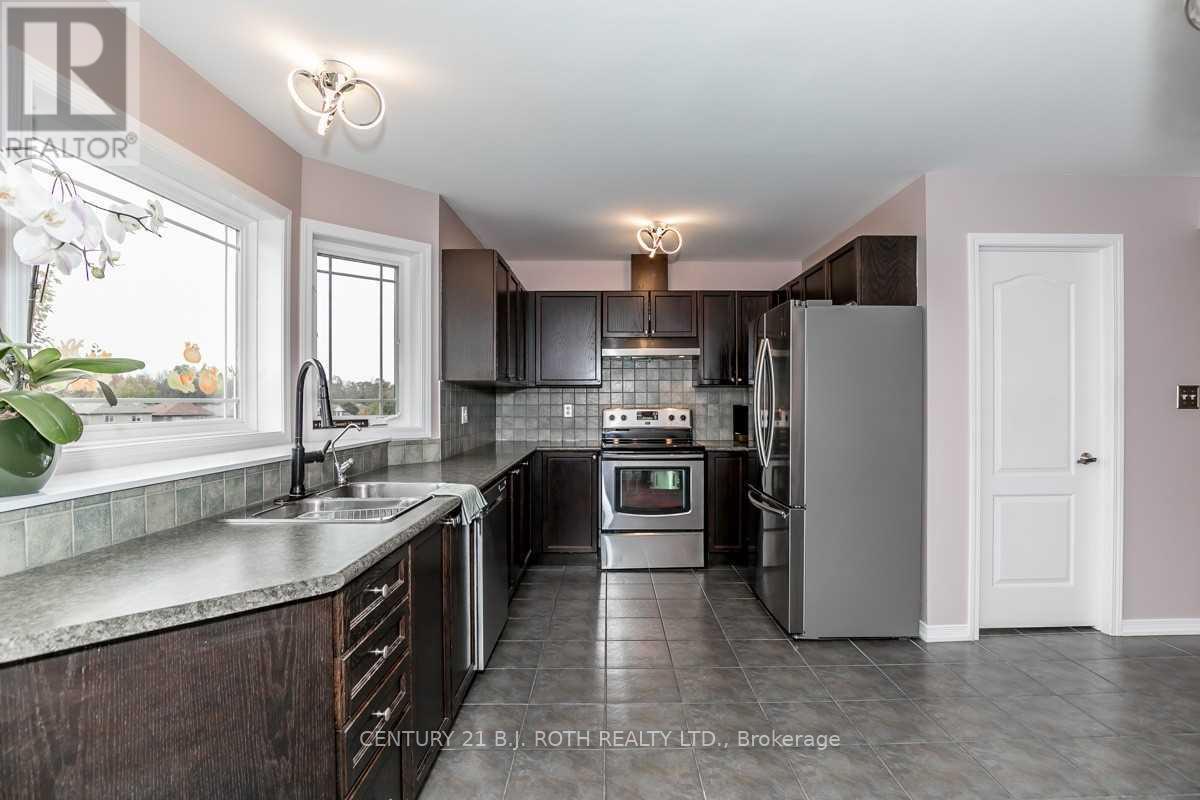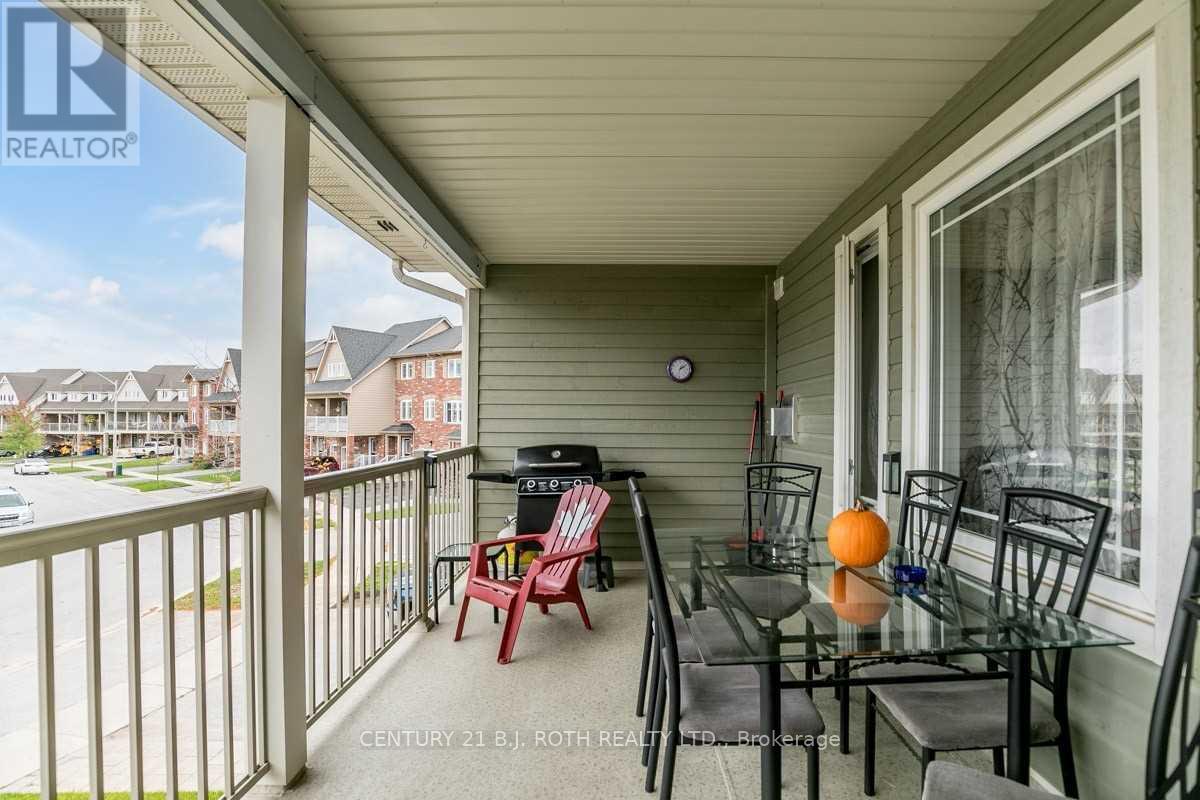3 Bedroom
4 Bathroom
Fireplace
Central Air Conditioning
Forced Air
$2,700 Monthly
Spacious 3-bedroom, 4-bathroom townhome, backing onto the Alcona Glen school and sports field. Family-friendly neighbourhood in Alcona. Open concept main floor with Eat-in kitchen, dining room, and great room with gas fireplace. Walk out to the balcony. Lower level ground floor walk-out to the yard. New C/air and new washer/dryer. Rent plus all utilities. (heat, hydro, water, sewer, hot water tank rental). Mandatory are tenant's insurance, good credit check, references, and employment confirmation. **** EXTRAS **** Next to Alcona Glen PS, parks, playground and shopping. Hardwood floors and ceramic floors are on the main floor. No smoking and preferred with no pets. (id:34792)
Property Details
|
MLS® Number
|
N10929888 |
|
Property Type
|
Single Family |
|
Community Name
|
Alcona |
|
Parking Space Total
|
3 |
Building
|
Bathroom Total
|
4 |
|
Bedrooms Above Ground
|
3 |
|
Bedrooms Total
|
3 |
|
Appliances
|
Water Softener |
|
Construction Style Attachment
|
Attached |
|
Cooling Type
|
Central Air Conditioning |
|
Exterior Finish
|
Vinyl Siding, Brick |
|
Fireplace Present
|
Yes |
|
Fireplace Total
|
1 |
|
Foundation Type
|
Poured Concrete |
|
Half Bath Total
|
1 |
|
Heating Fuel
|
Natural Gas |
|
Heating Type
|
Forced Air |
|
Stories Total
|
3 |
|
Type
|
Row / Townhouse |
|
Utility Water
|
Municipal Water |
Parking
Land
|
Acreage
|
No |
|
Sewer
|
Sanitary Sewer |
|
Size Depth
|
98 Ft |
|
Size Frontage
|
21 Ft ,6 In |
|
Size Irregular
|
21.56 X 98 Ft |
|
Size Total Text
|
21.56 X 98 Ft|under 1/2 Acre |
Rooms
| Level |
Type |
Length |
Width |
Dimensions |
|
Second Level |
Kitchen |
3.53 m |
1.57 m |
3.53 m x 1.57 m |
|
Second Level |
Dining Room |
2.08 m |
1.24 m |
2.08 m x 1.24 m |
|
Second Level |
Living Room |
3.53 m |
1.57 m |
3.53 m x 1.57 m |
|
Third Level |
Primary Bedroom |
3.53 m |
1.82 m |
3.53 m x 1.82 m |
|
Third Level |
Bedroom |
2.61 m |
2.74 m |
2.61 m x 2.74 m |
|
Third Level |
Bedroom |
1.93 m |
2.74 m |
1.93 m x 2.74 m |
|
Main Level |
Recreational, Games Room |
2.08 m |
1.24 m |
2.08 m x 1.24 m |
|
Main Level |
Foyer |
4 m |
1.5 m |
4 m x 1.5 m |
https://www.realtor.ca/real-estate/27684520/1337-coleman-crescent-innisfil-alcona-alcona






















