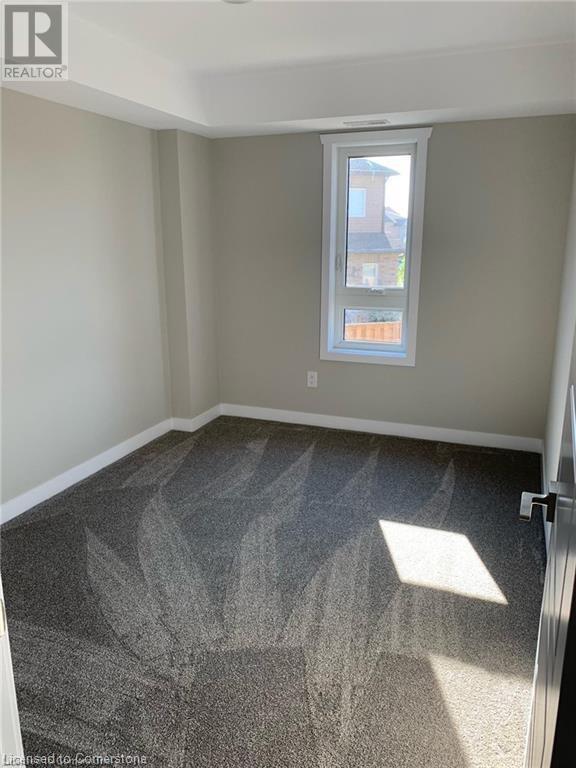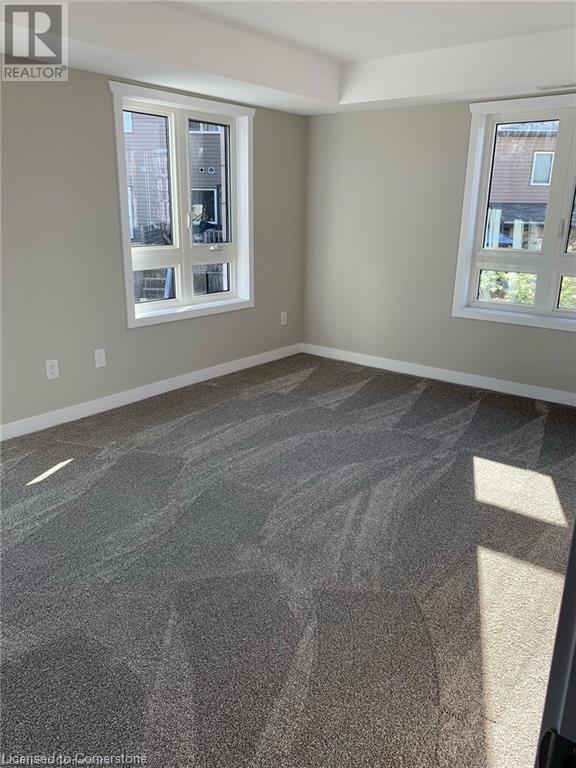(855) 500-SOLD
Info@SearchRealty.ca
1331 Countrystone Drive Unit# B5 Home For Sale Kitchener, Ontario N2N 3R9
40653402
Instantly Display All Photos
Complete this form to instantly display all photos and information. View as many properties as you wish.
2 Bedroom
2 Bathroom
822 sqft
None
Forced Air
$2,150 Monthly
Insurance, Landscaping, ParkingMaintenance, Insurance, Landscaping, Parking
$275 Monthly
Maintenance, Insurance, Landscaping, Parking
$275 MonthlyLocation Location Location!! Beautiful, modern and newer, never 2 bedroom/2 bathroom unit in the sought after Moderra Development. Quality finishings, complete modern kitchen with SS appliances and quartz counter top. Ensuite stackable laundry, good sized bedrooms, quartz counter tops in bathroom vanities, Comes with one outdoor parking space. Walking distance to all amenities, Walmart, Bus terminal, medical centre and Restaurants. (id:34792)
Property Details
| MLS® Number | 40653402 |
| Property Type | Single Family |
| Amenities Near By | Public Transit, Shopping |
| Features | Balcony, Country Residential |
| Parking Space Total | 1 |
Building
| Bathroom Total | 2 |
| Bedrooms Above Ground | 2 |
| Bedrooms Total | 2 |
| Appliances | Refrigerator |
| Basement Type | None |
| Constructed Date | 2020 |
| Construction Style Attachment | Attached |
| Cooling Type | None |
| Exterior Finish | Brick, Stone, Vinyl Siding |
| Foundation Type | Poured Concrete |
| Half Bath Total | 1 |
| Heating Type | Forced Air |
| Stories Total | 1 |
| Size Interior | 822 Sqft |
| Type | Apartment |
| Utility Water | Municipal Water |
Parking
| Visitor Parking |
Land
| Access Type | Highway Access |
| Acreage | No |
| Land Amenities | Public Transit, Shopping |
| Sewer | Municipal Sewage System |
| Size Total Text | Unknown |
| Zoning Description | R6 |
Rooms
| Level | Type | Length | Width | Dimensions |
|---|---|---|---|---|
| Main Level | Bedroom | 8'7'' x 11'9'' | ||
| Main Level | Primary Bedroom | 10'11'' x 17'2'' | ||
| Main Level | 4pc Bathroom | 7'10'' x 4'11'' | ||
| Main Level | 2pc Bathroom | 5' x 5'1'' | ||
| Main Level | Kitchen | 9'10'' x 7'10'' | ||
| Main Level | Living Room | 9'5'' x 17'11'' |
https://www.realtor.ca/real-estate/27470476/1331-countrystone-drive-unit-b5-kitchener











