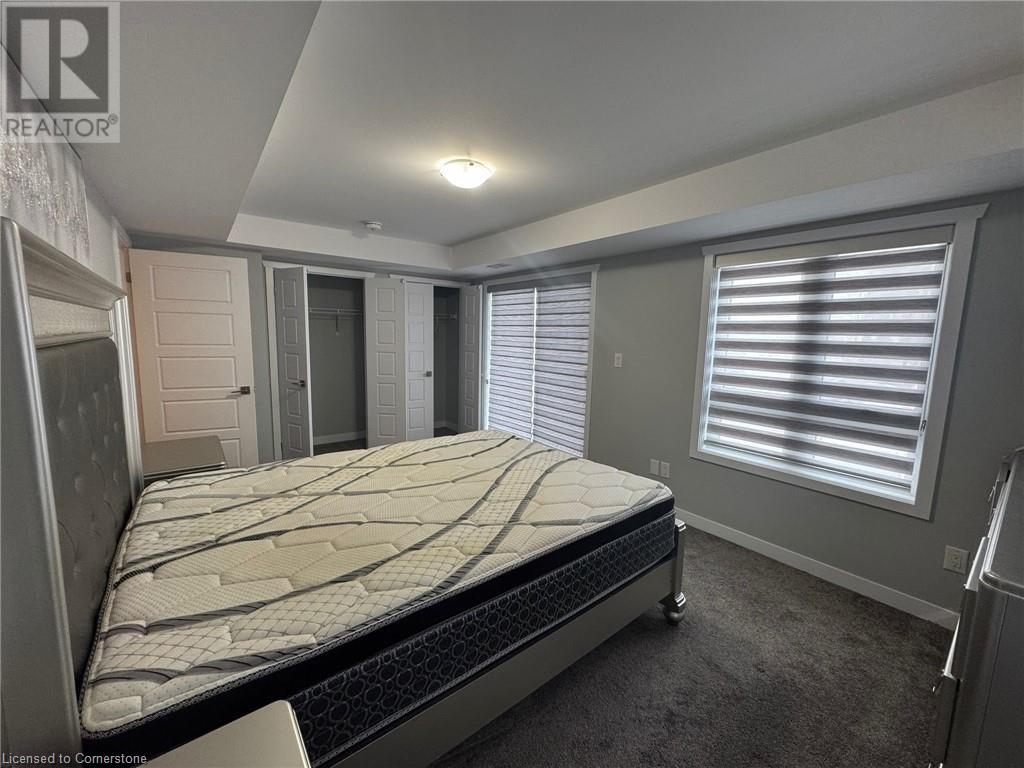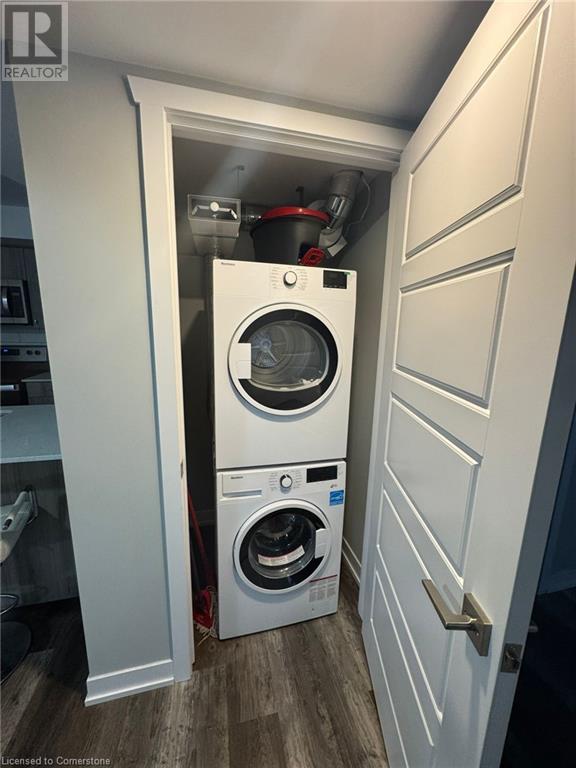1331 Countrystone Drive Unit# A5 Home For Sale Kitchener, Ontario N2N 3S4
40683021
Instantly Display All Photos
Complete this form to instantly display all photos and information. View as many properties as you wish.
$2,100 Monthly
InsuranceMaintenance, Insurance
$278 Monthly
Maintenance, Insurance
$278 MonthlyWelcome to this modern 822 sq. ft. condo at 1331 Countrystone Drive in Kitchener's sought-after Ira Needles Blvd and University Avenue area. This one-storey unit features 2 spacious bedrooms—including a primary suite with a private balcony—and 1.5 bathrooms. The condo comes equipped with stainless steel kitchen appliances and a washer and dryer, also includes one designated parking space. Situated within walking distance to The Boardwalk, you'll have easy access to a variety of amenities such as Walmart, a bus terminal, medical centers, and restaurants, making it an ideal location for tenants seeking convenience and modern living. (id:34792)
Property Details
| MLS® Number | 40683021 |
| Property Type | Single Family |
| Amenities Near By | Park, Public Transit, Schools, Shopping |
| Equipment Type | Water Heater |
| Features | Balcony |
| Parking Space Total | 1 |
| Rental Equipment Type | Water Heater |
Building
| Bathroom Total | 2 |
| Bedrooms Above Ground | 2 |
| Bedrooms Total | 2 |
| Appliances | Dishwasher, Dryer, Refrigerator, Stove, Washer |
| Basement Type | None |
| Constructed Date | 2021 |
| Construction Style Attachment | Attached |
| Cooling Type | Central Air Conditioning |
| Exterior Finish | Brick, Stone, Vinyl Siding |
| Fire Protection | Smoke Detectors |
| Foundation Type | Poured Concrete |
| Half Bath Total | 1 |
| Heating Type | Other |
| Stories Total | 1 |
| Size Interior | 822 Sqft |
| Type | Apartment |
| Utility Water | Municipal Water |
Land
| Access Type | Highway Access |
| Acreage | No |
| Land Amenities | Park, Public Transit, Schools, Shopping |
| Sewer | Municipal Sewage System |
| Size Total Text | Under 1/2 Acre |
| Zoning Description | R6 |
Rooms
| Level | Type | Length | Width | Dimensions |
|---|---|---|---|---|
| Main Level | Bedroom | 11'9'' x 8'7'' | ||
| Main Level | Primary Bedroom | 17'2'' x 10'11'' | ||
| Main Level | 4pc Bathroom | Measurements not available | ||
| Main Level | Laundry Room | Measurements not available | ||
| Main Level | 2pc Bathroom | Measurements not available | ||
| Main Level | Living Room | 17'11'' x 9'5'' | ||
| Main Level | Kitchen | 9'10'' x 7'10'' |
https://www.realtor.ca/real-estate/27705452/1331-countrystone-drive-unit-a5-kitchener













