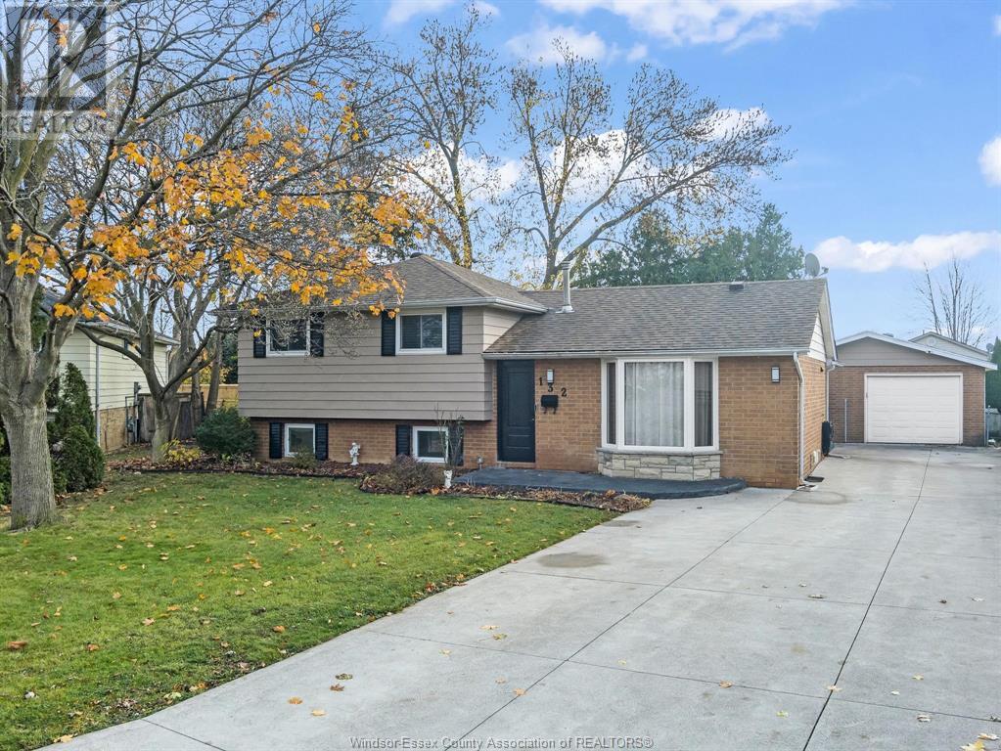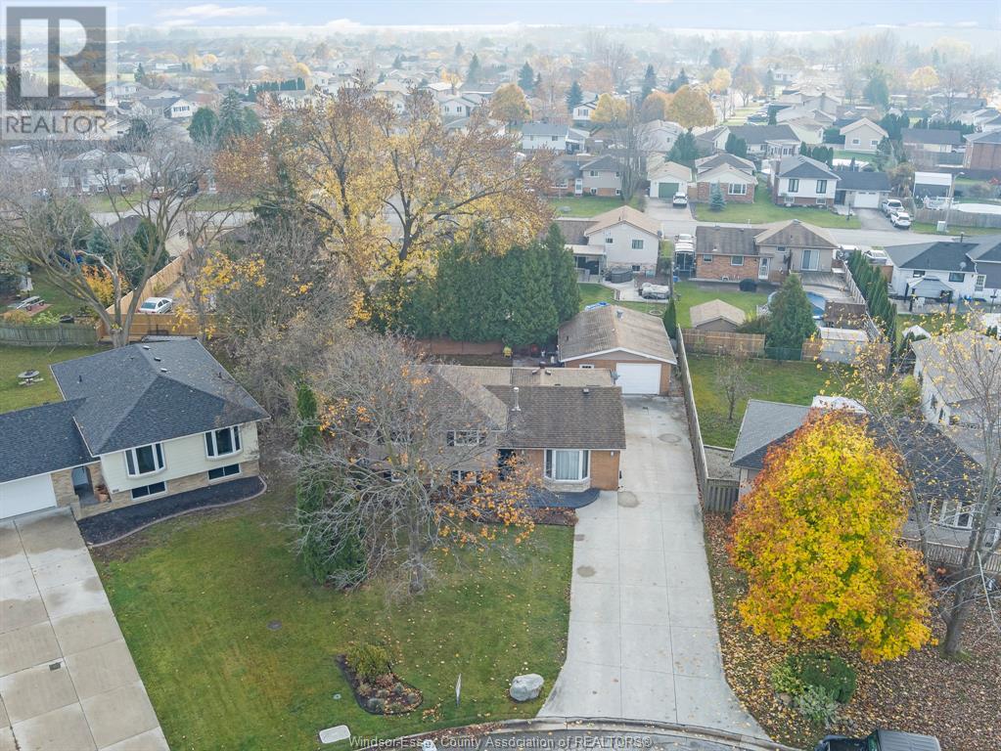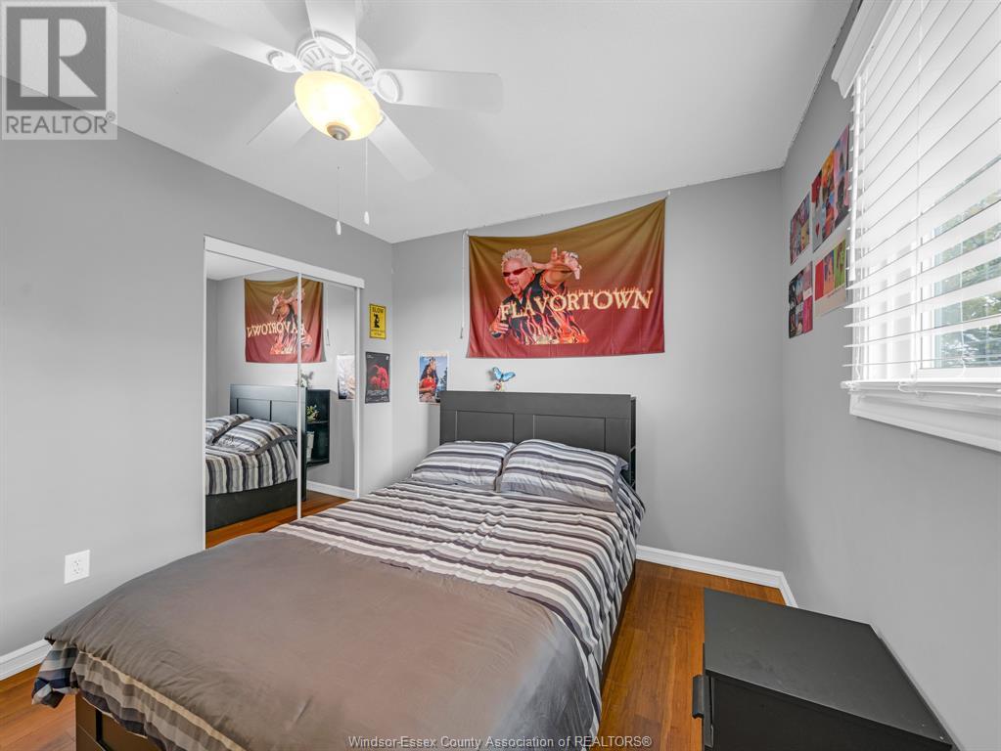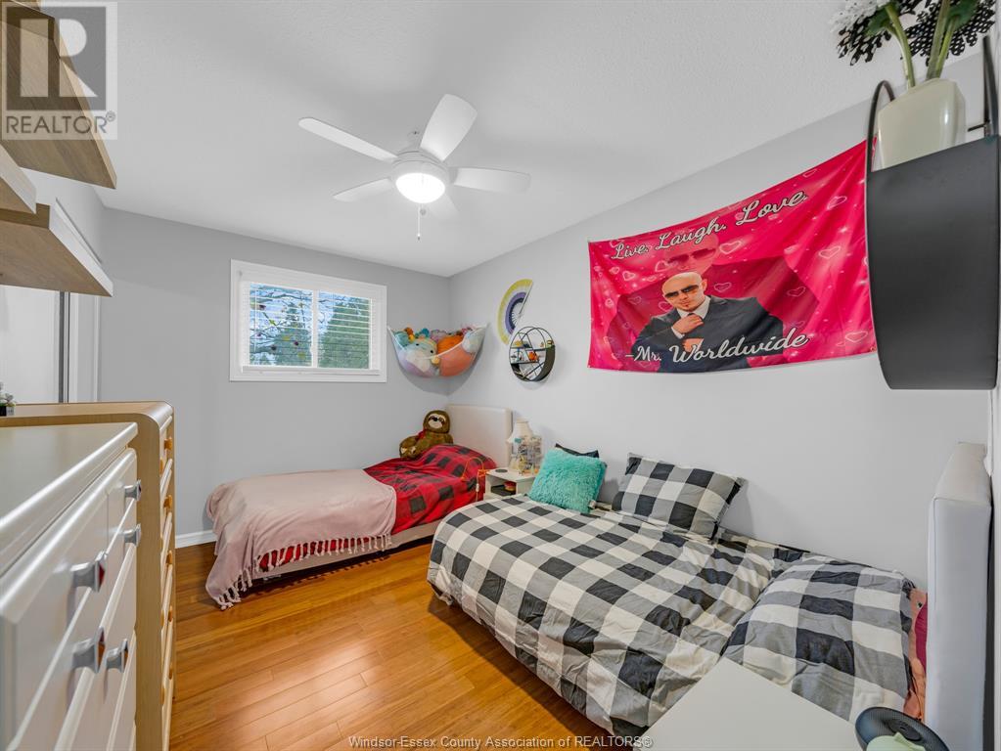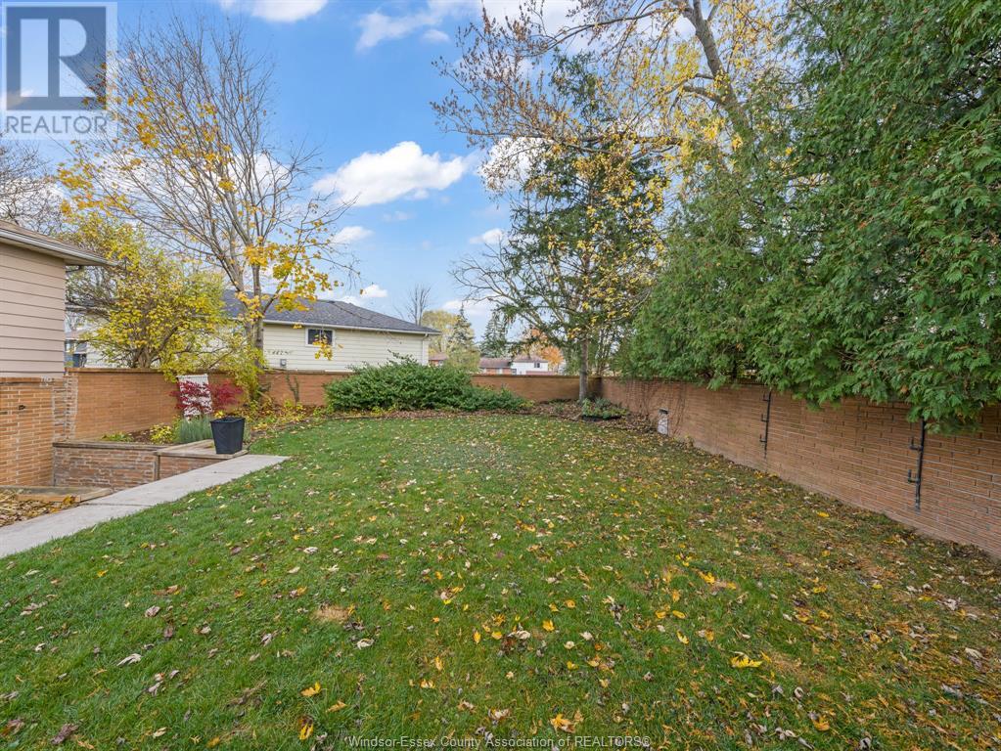4 Bedroom
2 Bathroom
4 Level
Fireplace
Forced Air, Furnace
$559,900
Welcome to this oversized custom 4-level side-split in the quiet Monopoly subdivision of Amherstburg! Situated on a peaceful street, this home features 3+1 bedrooms, 2 bathrooms, and a bright family room with a newer large bay window. The expansive lower-level family room is perfect for entertaining, with a gas fireplace and wet bar. Enjoy easy access to the private rear yard via a grade entrance, complete with a hot tub for ultimate relaxation. Numerous updates include a modern kitchen, furnace, central air, doors, sump pump, and concrete driveway. Additional features include a detached garage for extra storage or parking. This home is ideally located close to both elementary and high schools, as well as all local amenities. Don’t miss the opportunity to own this well-maintained, move-in ready home! Schedule your viewing today! (id:34792)
Property Details
|
MLS® Number
|
24029198 |
|
Property Type
|
Single Family |
|
Equipment Type
|
Air Conditioner, Furnace |
|
Features
|
Concrete Driveway, Finished Driveway, Front Driveway |
|
Rental Equipment Type
|
Air Conditioner, Furnace |
Building
|
Bathroom Total
|
2 |
|
Bedrooms Above Ground
|
3 |
|
Bedrooms Below Ground
|
1 |
|
Bedrooms Total
|
4 |
|
Appliances
|
Central Vacuum, Dishwasher, Refrigerator, Stove |
|
Architectural Style
|
4 Level |
|
Constructed Date
|
1974 |
|
Construction Style Attachment
|
Detached |
|
Construction Style Split Level
|
Sidesplit |
|
Exterior Finish
|
Aluminum/vinyl, Brick |
|
Fireplace Fuel
|
Gas |
|
Fireplace Present
|
Yes |
|
Fireplace Type
|
Direct Vent |
|
Flooring Type
|
Ceramic/porcelain, Hardwood |
|
Foundation Type
|
Block |
|
Heating Fuel
|
Natural Gas |
|
Heating Type
|
Forced Air, Furnace |
Parking
Land
|
Acreage
|
No |
|
Fence Type
|
Fence |
|
Size Irregular
|
56.5x |
|
Size Total Text
|
56.5x |
|
Zoning Description
|
R1 |
Rooms
| Level |
Type |
Length |
Width |
Dimensions |
|
Second Level |
4pc Bathroom |
|
|
Measurements not available |
|
Second Level |
Bedroom |
|
|
Measurements not available |
|
Second Level |
Bedroom |
|
|
Measurements not available |
|
Second Level |
Bedroom |
|
|
Measurements not available |
|
Third Level |
Family Room/fireplace |
|
|
Measurements not available |
|
Fourth Level |
3pc Bathroom |
|
|
Measurements not available |
|
Fourth Level |
Laundry Room |
|
|
Measurements not available |
|
Fourth Level |
Bedroom |
|
|
Measurements not available |
|
Main Level |
Foyer |
|
|
Measurements not available |
|
Main Level |
Dining Room |
|
|
Measurements not available |
|
Main Level |
Kitchen |
|
|
Measurements not available |
|
Main Level |
Living Room |
|
|
Measurements not available |
https://www.realtor.ca/real-estate/27726528/132-st-james-amherstburg


