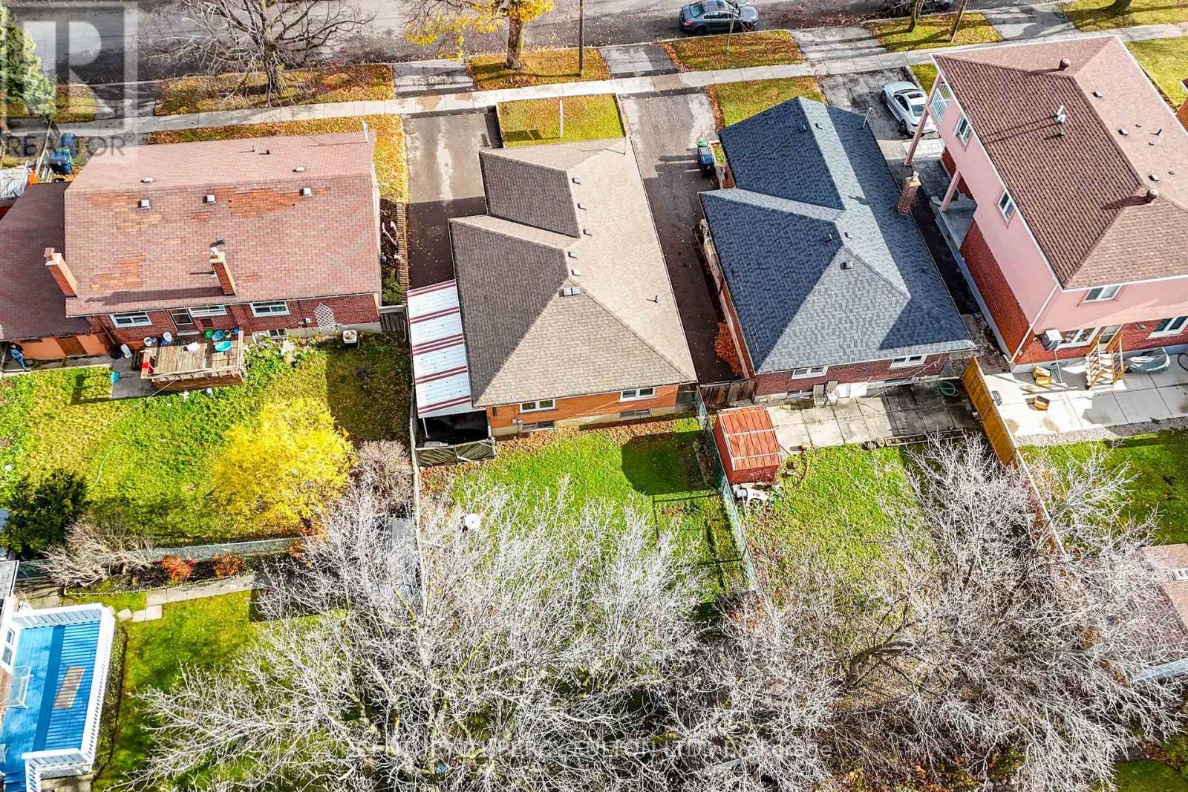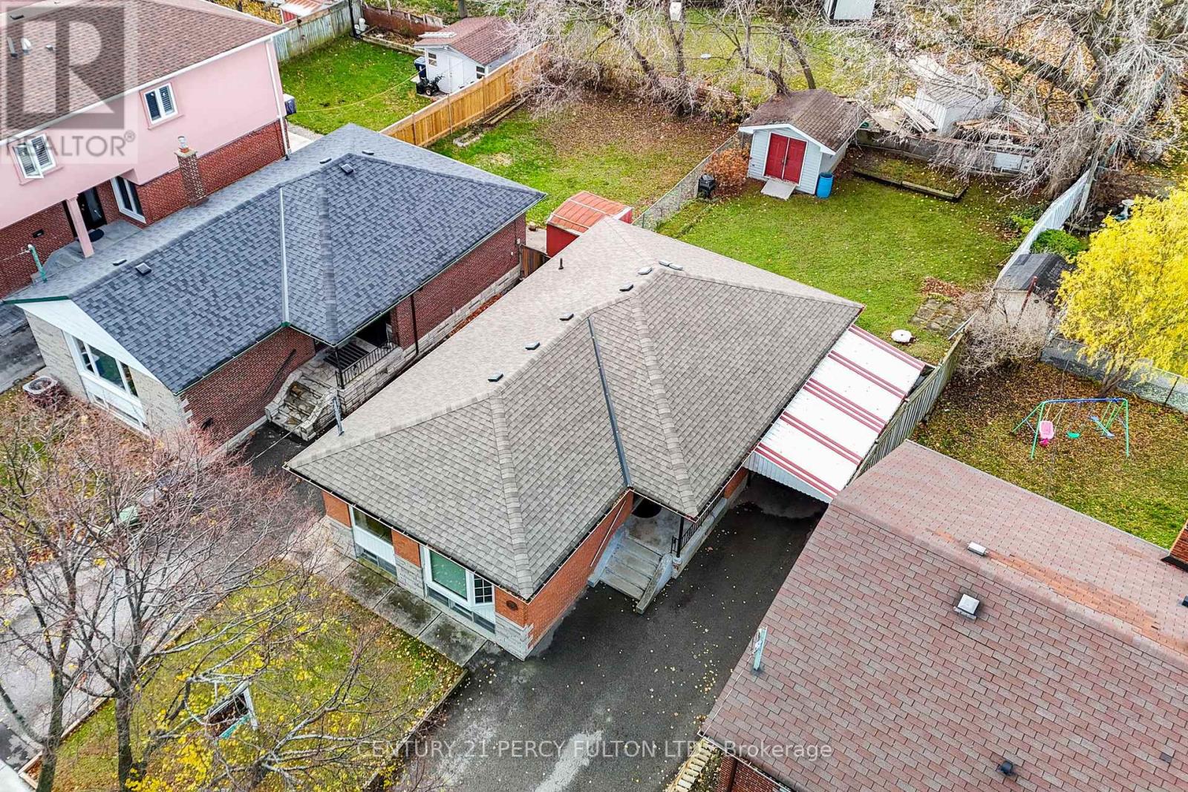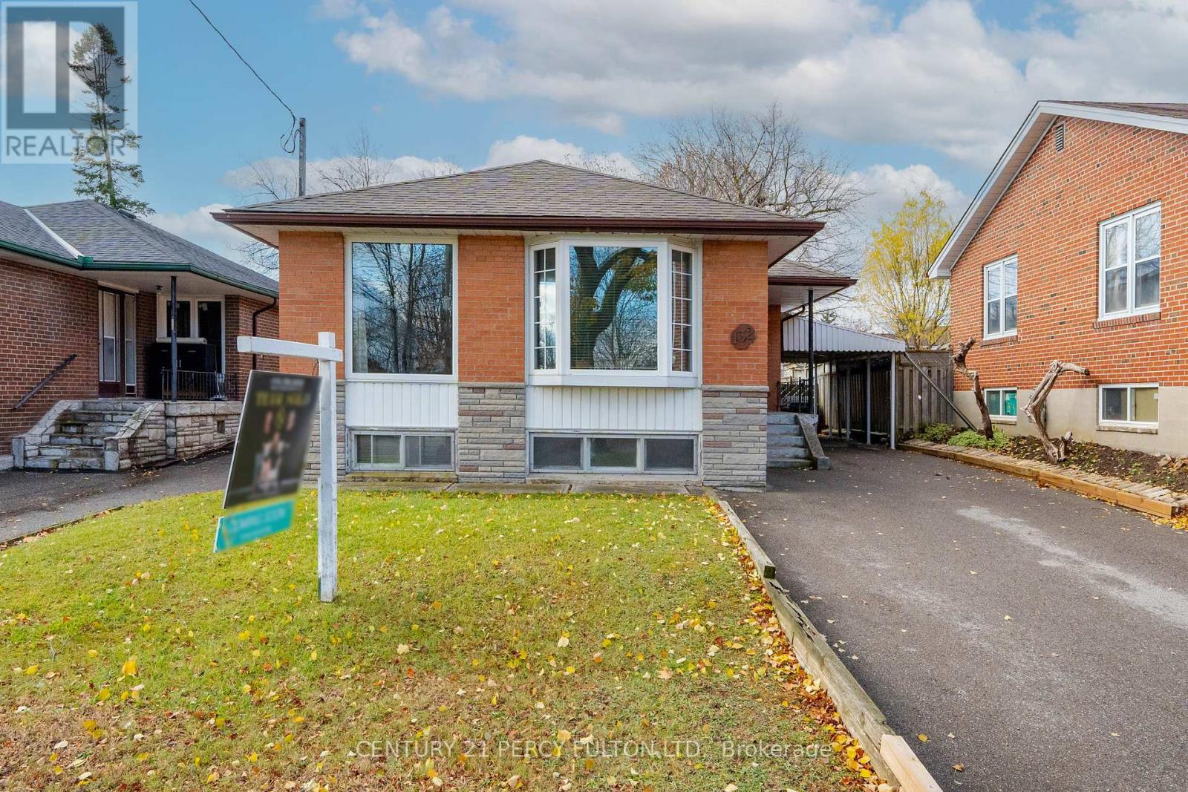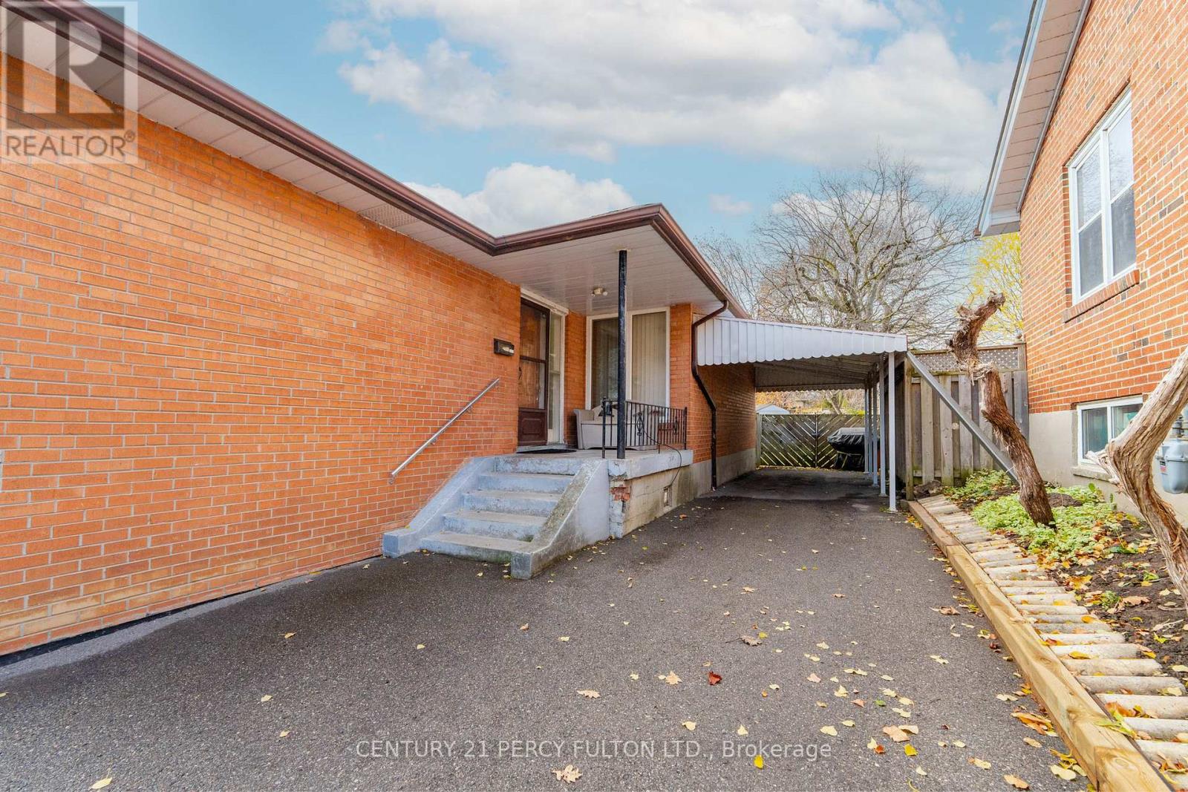132 Pandora Circle Home For Sale Toronto (Woburn), Ontario M1H 1V9
E11212273
Instantly Display All Photos
Complete this form to instantly display all photos and information. View as many properties as you wish.
$799,999
This Classic Builder Model All Brick Bungalow Is Nestled In Desirable Woburn Pocket. Offering Exciting Opportunities For Homeowners Or Investors Alike. Perched On A Spacious Lot With A Large Carport And Garden Shed. With Some TLC And Final Touches, This Gem Can Be Customized Into Your Dream Home Or Income Generating Property. Kitchen Has Been Updated With Hardwood Throughout Main Floor. Upper Windows Are Also Updated Flooding The Home With Natural Light. **** EXTRAS **** Roof Shingles 2017. Napoleon High Efficiency Gas Furnace With UV Light (2022). Roughed In Electrical Above Stovetop For Hood Range. (id:34792)
Open House
This property has open houses!
1:00 pm
Ends at:3:00 pm
Property Details
| MLS® Number | E11212273 |
| Property Type | Single Family |
| Community Name | Woburn |
| Amenities Near By | Hospital, Park, Place Of Worship, Schools, Public Transit |
| Equipment Type | Water Heater - Electric |
| Parking Space Total | 5 |
| Rental Equipment Type | Water Heater - Electric |
| Structure | Shed |
Building
| Bathroom Total | 2 |
| Bedrooms Above Ground | 3 |
| Bedrooms Total | 3 |
| Appliances | Water Heater, Dryer, Refrigerator, Stove, Washer, Window Coverings |
| Architectural Style | Bungalow |
| Basement Features | Walk-up |
| Basement Type | N/a |
| Construction Style Attachment | Detached |
| Exterior Finish | Brick |
| Flooring Type | Hardwood, Concrete, Carpeted, Linoleum |
| Foundation Type | Block |
| Heating Fuel | Natural Gas |
| Heating Type | Forced Air |
| Stories Total | 1 |
| Type | House |
| Utility Water | Municipal Water |
Parking
| Carport |
Land
| Acreage | No |
| Fence Type | Fenced Yard |
| Land Amenities | Hospital, Park, Place Of Worship, Schools, Public Transit |
| Sewer | Sanitary Sewer |
| Size Depth | 125 Ft |
| Size Frontage | 40 Ft |
| Size Irregular | 40 X 125 Ft |
| Size Total Text | 40 X 125 Ft |
Rooms
| Level | Type | Length | Width | Dimensions |
|---|---|---|---|---|
| Basement | Laundry Room | 2.83 m | 2.3 m | 2.83 m x 2.3 m |
| Basement | Recreational, Games Room | 6.75 m | 3.75 m | 6.75 m x 3.75 m |
| Basement | Kitchen | 3.78 m | 4.39 m | 3.78 m x 4.39 m |
| Basement | Bedroom 4 | 4.01 m | 3.64 m | 4.01 m x 3.64 m |
| Basement | Bedroom 5 | 4.1 m | 2.22 m | 4.1 m x 2.22 m |
| Main Level | Living Room | 5.42 m | 3.38 m | 5.42 m x 3.38 m |
| Main Level | Dining Room | 3.49 m | 3.06 m | 3.49 m x 3.06 m |
| Main Level | Kitchen | 4.01 m | 2.92 m | 4.01 m x 2.92 m |
| Main Level | Primary Bedroom | 3.43 m | 4.07 m | 3.43 m x 4.07 m |
| Main Level | Bedroom 2 | 3.43 m | 3.31 m | 3.43 m x 3.31 m |
| Main Level | Bedroom 3 | 3.35 m | 3.01 m | 3.35 m x 3.01 m |
https://www.realtor.ca/real-estate/27688441/132-pandora-circle-toronto-woburn-woburn



















