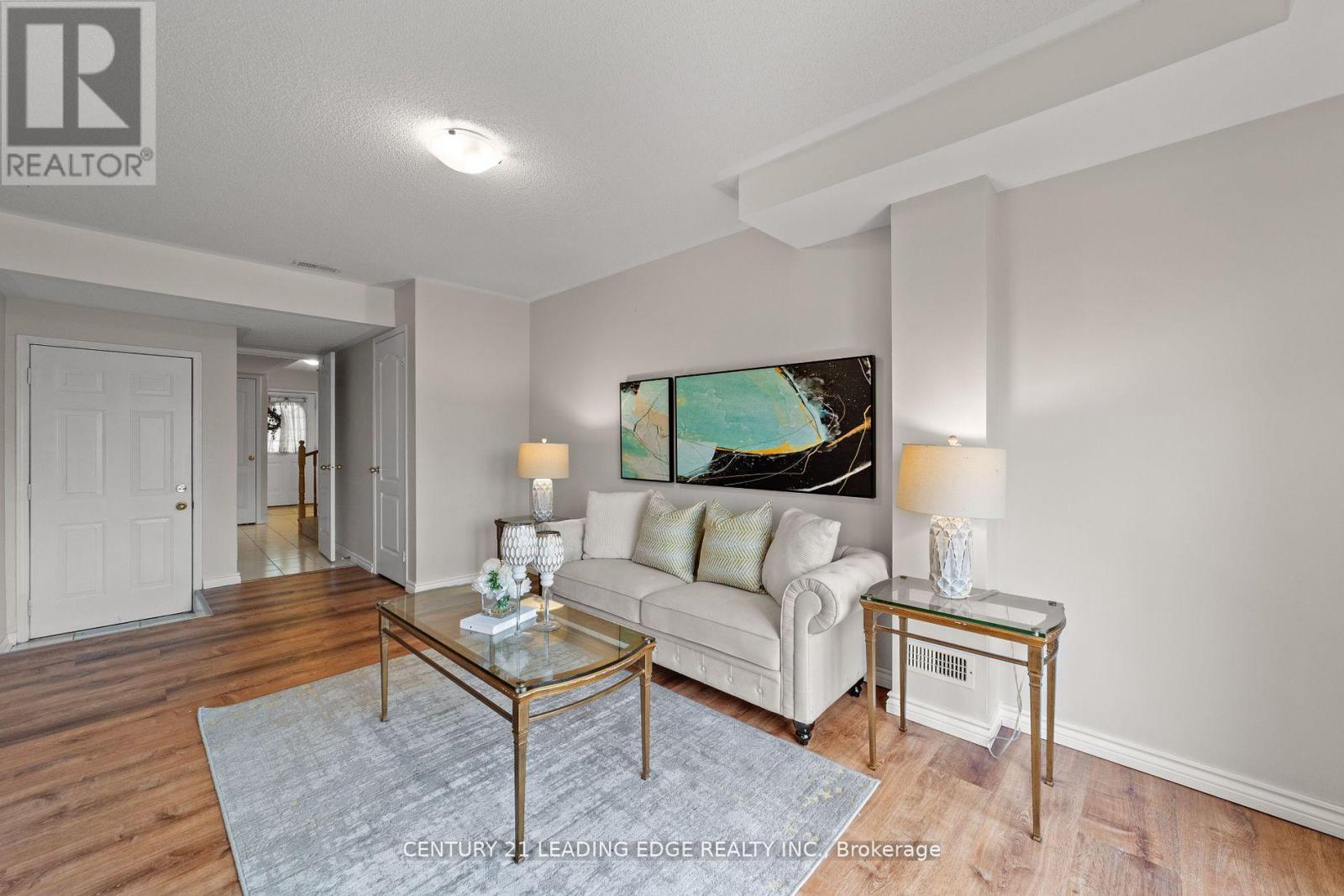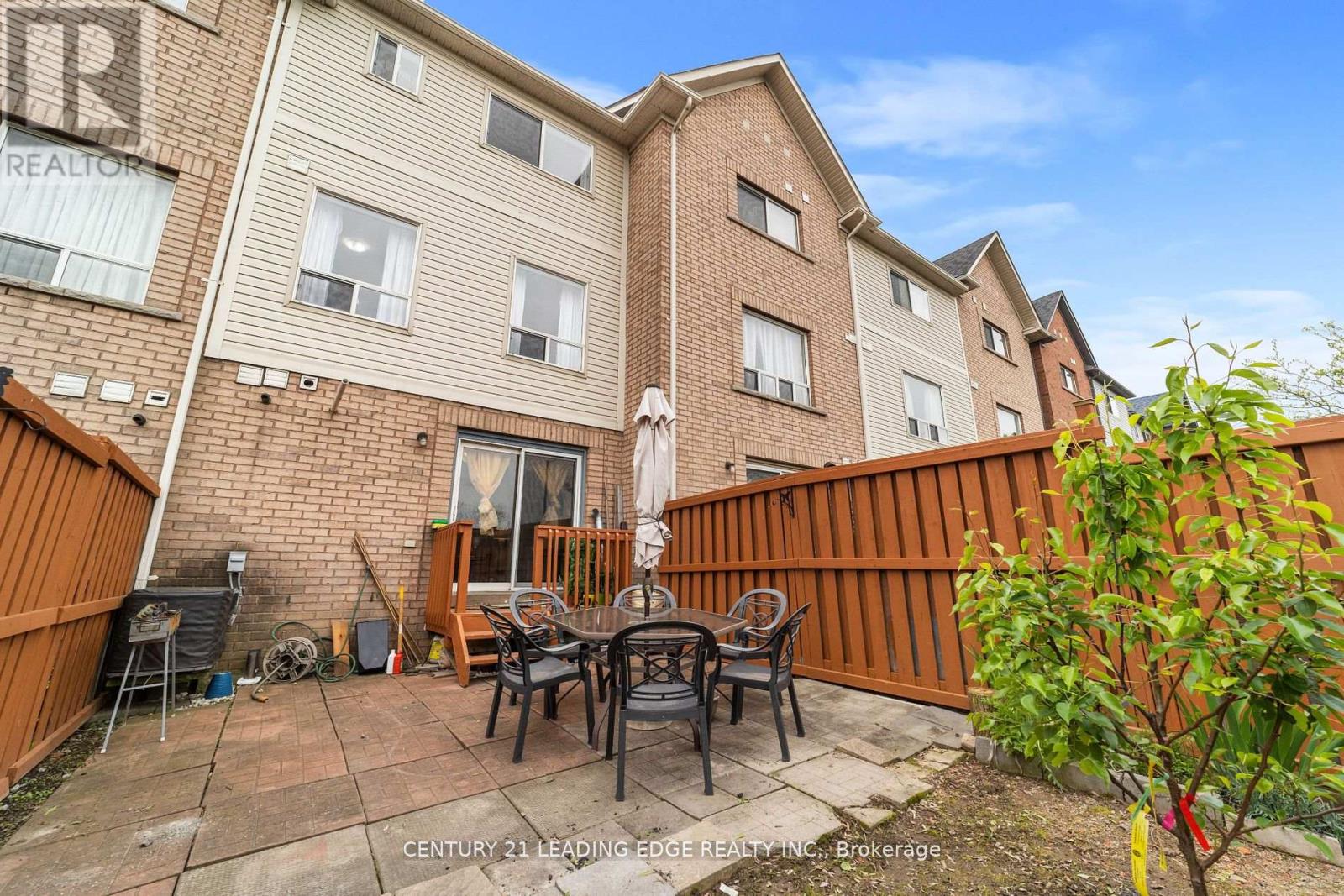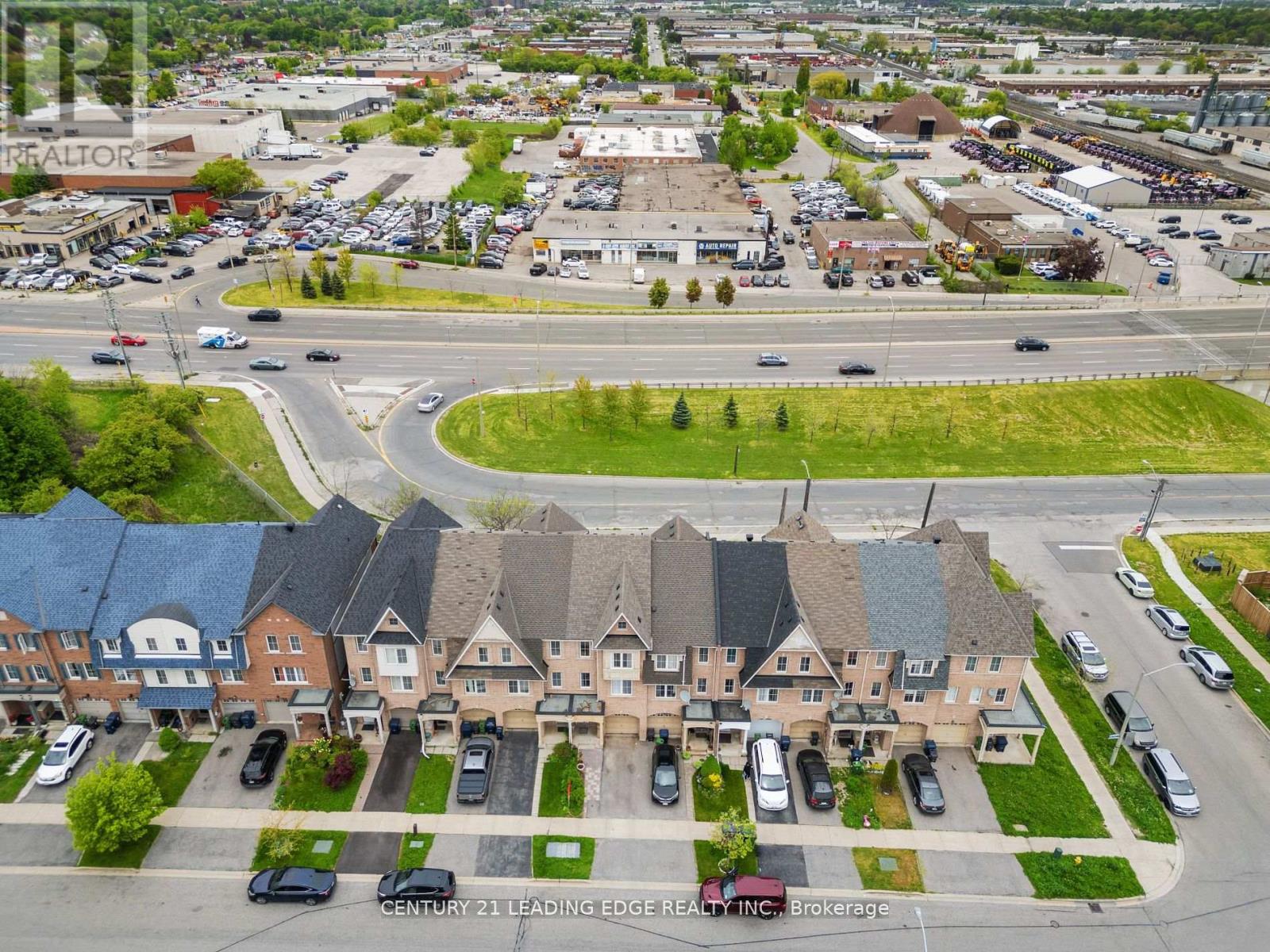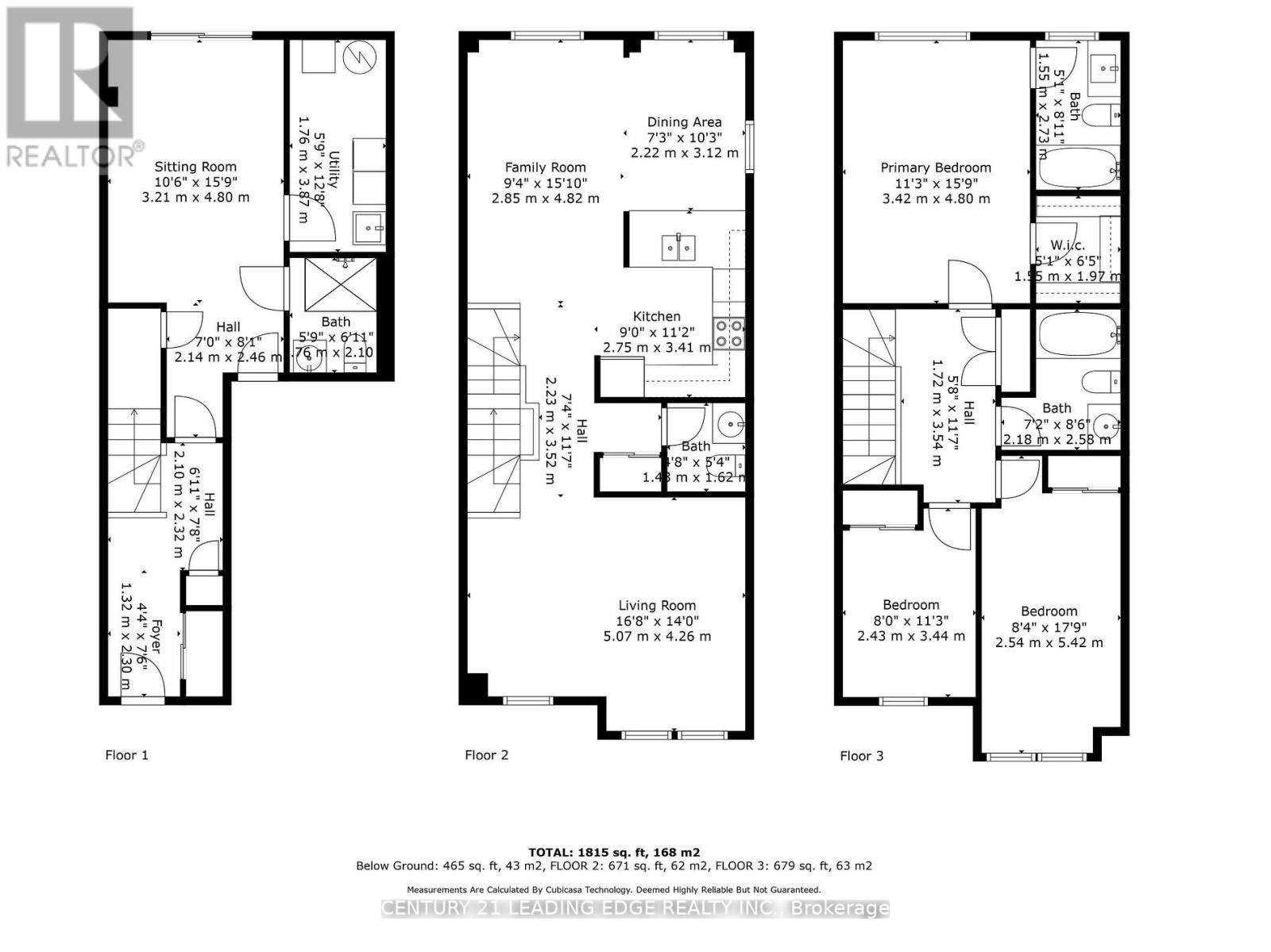4 Bedroom
4 Bathroom
Central Air Conditioning
Forced Air
$929,900
Absolutely beautiful 3 Bed, 4 washroom (3 Full washrooms and One half ) Freehold Townhouse, No Maintenance Fee at all!!! Great Opportunity For First Time Home Buyers in the middle of city of Scarborough with Steps To Lawrence Ave E Subway, Premium Owner's Pride, Very Well Kept, Plenty Of Natural Light In All Rooms, Separate Living And Family Rooms, Updates: Freshly Painted, Hardwood floors Thru-out, Stainless Steel Appliances, Newer Roof (2021), Can Park 2 Cars on driveway, A Must See, Won't Last Long! **** EXTRAS **** Hardwood Floors, Stainless Steel Appliance, New Roof. (id:34792)
Property Details
|
MLS® Number
|
E9375293 |
|
Property Type
|
Single Family |
|
Community Name
|
Dorset Park |
|
Parking Space Total
|
3 |
Building
|
Bathroom Total
|
4 |
|
Bedrooms Above Ground
|
3 |
|
Bedrooms Below Ground
|
1 |
|
Bedrooms Total
|
4 |
|
Appliances
|
Dishwasher, Refrigerator, Stove |
|
Basement Features
|
Walk Out |
|
Basement Type
|
N/a |
|
Construction Style Attachment
|
Attached |
|
Cooling Type
|
Central Air Conditioning |
|
Exterior Finish
|
Brick |
|
Flooring Type
|
Laminate, Hardwood, Ceramic |
|
Half Bath Total
|
1 |
|
Heating Fuel
|
Natural Gas |
|
Heating Type
|
Forced Air |
|
Stories Total
|
3 |
|
Type
|
Row / Townhouse |
|
Utility Water
|
Municipal Water |
Parking
Land
|
Acreage
|
No |
|
Sewer
|
Sanitary Sewer |
|
Size Depth
|
89 Ft ,1 In |
|
Size Frontage
|
16 Ft ,8 In |
|
Size Irregular
|
16.7 X 89.1 Ft |
|
Size Total Text
|
16.7 X 89.1 Ft |
Rooms
| Level |
Type |
Length |
Width |
Dimensions |
|
Second Level |
Living Room |
5.07 m |
4.26 m |
5.07 m x 4.26 m |
|
Second Level |
Family Room |
4.82 m |
2.85 m |
4.82 m x 2.85 m |
|
Second Level |
Dining Room |
3.12 m |
2.22 m |
3.12 m x 2.22 m |
|
Second Level |
Kitchen |
3.41 m |
2.75 m |
3.41 m x 2.75 m |
|
Third Level |
Primary Bedroom |
4.8 m |
3.42 m |
4.8 m x 3.42 m |
|
Third Level |
Bedroom 2 |
5.42 m |
2.54 m |
5.42 m x 2.54 m |
|
Third Level |
Bedroom 3 |
3.44 m |
2.43 m |
3.44 m x 2.43 m |
|
Ground Level |
Recreational, Games Room |
4.8 m |
3.21 m |
4.8 m x 3.21 m |
https://www.realtor.ca/real-estate/27485669/132-mike-myers-drive-toronto-dorset-park-dorset-park











































