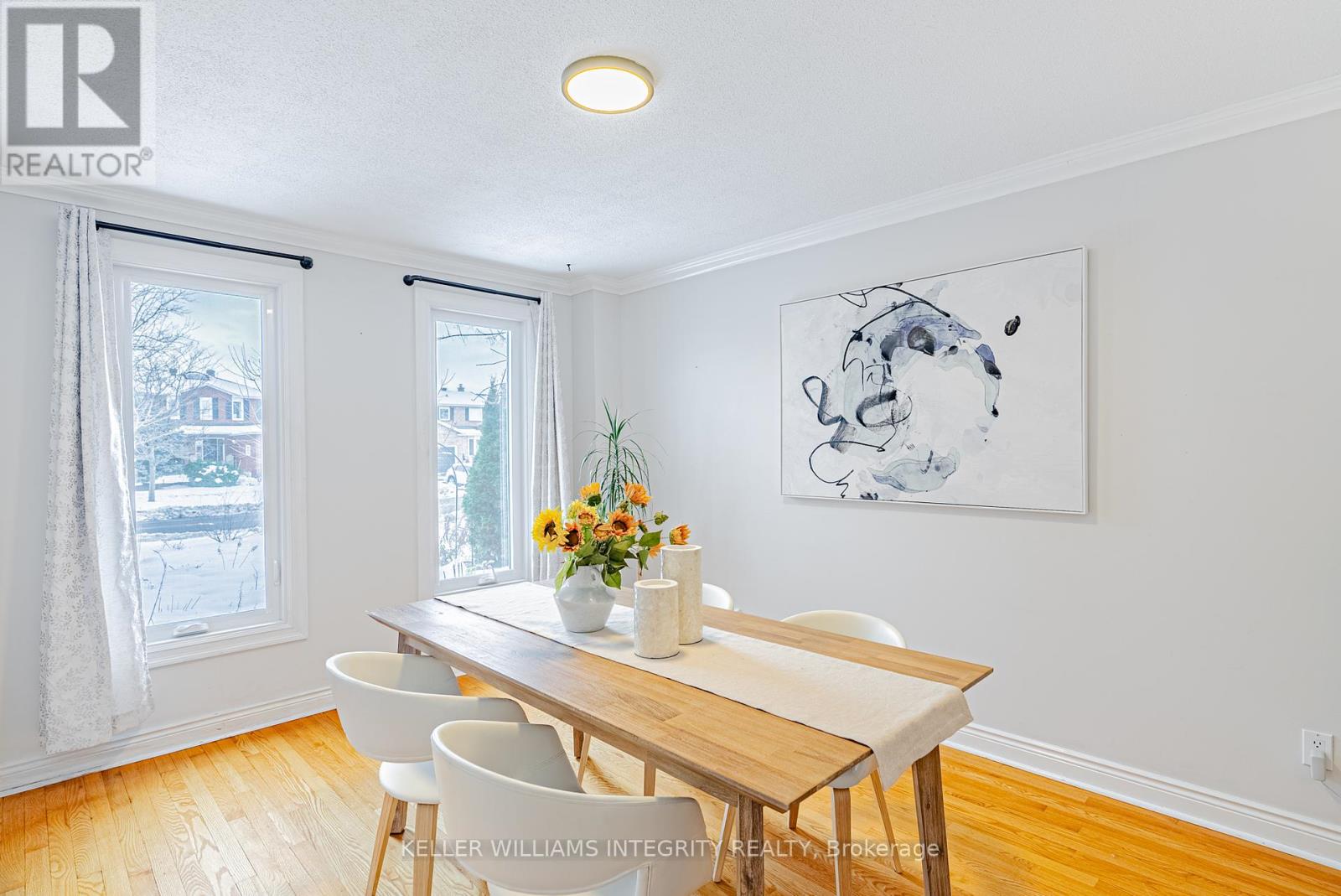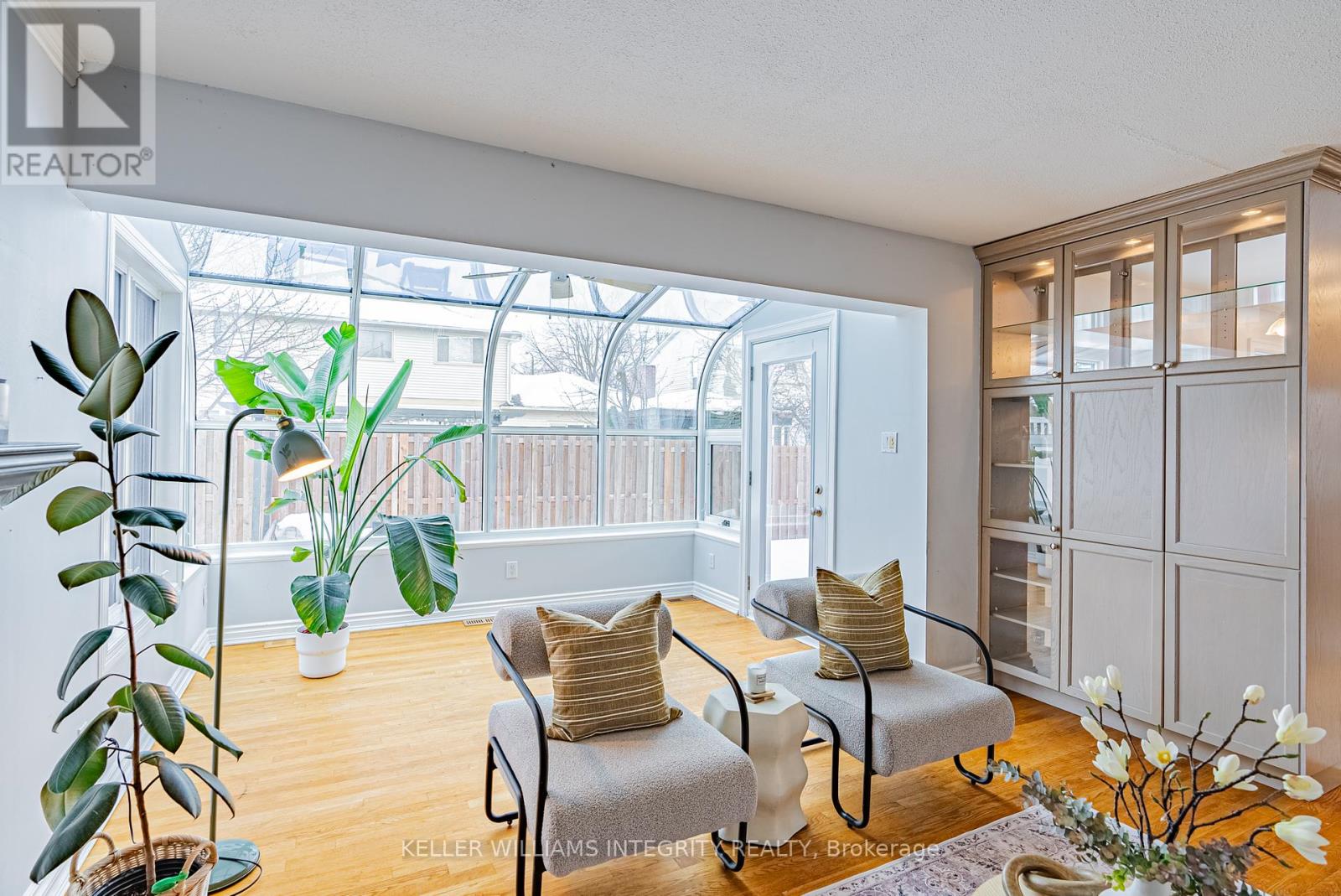3 Bedroom
4 Bathroom
Fireplace
Central Air Conditioning
Forced Air
$699,000
Welcome to a home designed for comfort, tranquility, and practical living. This delightful property features three bedrooms, 3.5 bathrooms, and a double car garage, along with additional parking for four cars in the driveway. It's nestled on a 50' lot with a fenced backyard. The welcoming main floor boasts a renovated kitchen with plenty of storage, which flows effortlessly into a cozy living room equipped with a gas fireplace and a big beautiful sun room. Additionally, there is a family room that can double as a fourth bedroom or be transformed into an extra entertainment area. Upstairs, the generous primary bedroom includes a large walk-in closet and a beautifully updated ensuite. The fully finished basement, complete with a 3-piece bathroom, is ideal for a home gym, children's playroom, or a home theater. Located close to public transit, parks, schools, shopping, and natural scenery, this house is ready to be your cherished home sweet home. Built in 1984. No conveyance of offers until Dec 22nd, 6pm. (id:34792)
Property Details
|
MLS® Number
|
X11891637 |
|
Property Type
|
Single Family |
|
Community Name
|
1102 - Bilberry Creek/Queenswood Heights |
|
Parking Space Total
|
6 |
Building
|
Bathroom Total
|
4 |
|
Bedrooms Above Ground
|
3 |
|
Bedrooms Total
|
3 |
|
Amenities
|
Fireplace(s) |
|
Appliances
|
Garage Door Opener Remote(s), Water Heater, Dishwasher, Dryer, Hood Fan, Microwave, Refrigerator, Stove, Washer |
|
Basement Development
|
Finished |
|
Basement Type
|
Full (finished) |
|
Construction Style Attachment
|
Detached |
|
Cooling Type
|
Central Air Conditioning |
|
Exterior Finish
|
Brick, Aluminum Siding |
|
Fireplace Present
|
Yes |
|
Fireplace Total
|
1 |
|
Foundation Type
|
Concrete |
|
Half Bath Total
|
1 |
|
Heating Fuel
|
Natural Gas |
|
Heating Type
|
Forced Air |
|
Stories Total
|
2 |
|
Type
|
House |
|
Utility Water
|
Municipal Water |
Parking
Land
|
Acreage
|
No |
|
Fence Type
|
Fenced Yard |
|
Sewer
|
Sanitary Sewer |
|
Size Depth
|
100 Ft ,11 In |
|
Size Frontage
|
51 Ft |
|
Size Irregular
|
51.06 X 100.92 Ft |
|
Size Total Text
|
51.06 X 100.92 Ft |
Rooms
| Level |
Type |
Length |
Width |
Dimensions |
|
Second Level |
Primary Bedroom |
6.7 m |
2.97 m |
6.7 m x 2.97 m |
|
Second Level |
Bedroom |
3.07 m |
3.73 m |
3.07 m x 3.73 m |
|
Second Level |
Bedroom |
3.35 m |
3.7 m |
3.35 m x 3.7 m |
|
Basement |
Recreational, Games Room |
8.1 m |
2.89 m |
8.1 m x 2.89 m |
|
Main Level |
Kitchen |
4.44 m |
2.74 m |
4.44 m x 2.74 m |
|
Main Level |
Family Room |
4.29 m |
3.27 m |
4.29 m x 3.27 m |
|
Main Level |
Living Room |
6.12 m |
3.5 m |
6.12 m x 3.5 m |
|
Main Level |
Dining Room |
3.22 m |
3.07 m |
3.22 m x 3.07 m |
Utilities
https://www.realtor.ca/real-estate/27735244/1317-prestone-drive-ottawa-1102-bilberry-creekqueenswood-heights

































