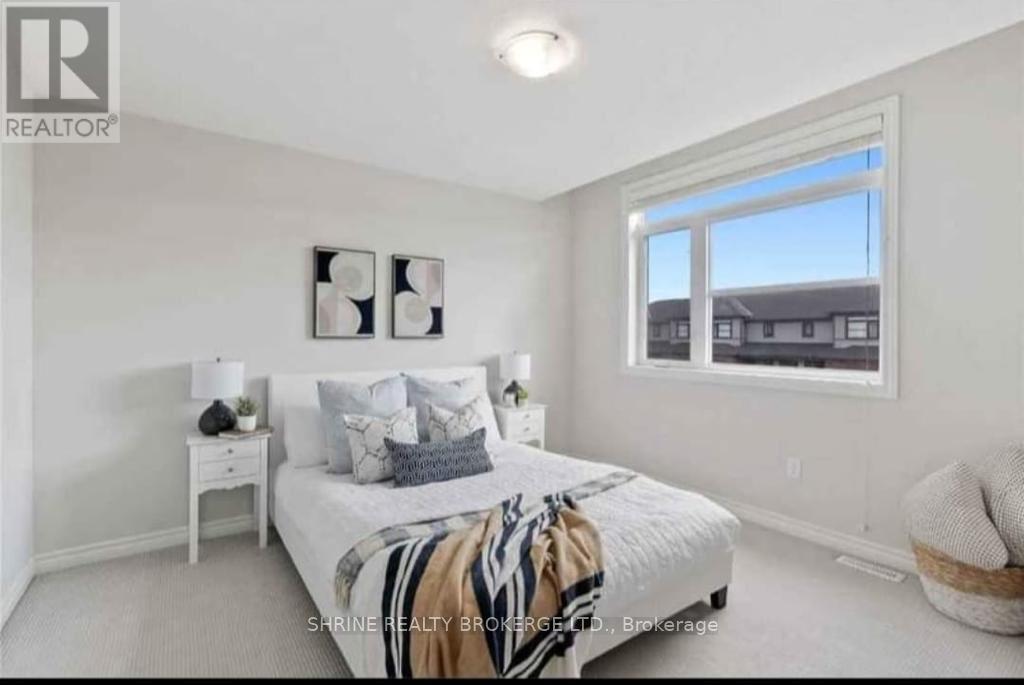3 Bedroom
3 Bathroom
Fireplace
Central Air Conditioning
Forced Air
$2,500 Monthly
Discover this exceptional 3-bedroom, 2.5-bathroom freehold townhome, ideally situated in the vibrant Huron Heights area. Only three years old, this home offers a contemporary design with no condo fees, perfect for those seeking modern and affordable living. The open main floor boasts sleek laminate flooring, while the kitchen features elegant quartz countertops and comes equipped with stainless steel appliances. Upstairs, three generously sized bedrooms provide comfort and privacy, complemented by beautifully tiled bathrooms. Added conveniences include air conditioning, interior blinds, and a brand-new deck for outdoor enjoyment. With an attached single garage and proximity to Fanshawe College, downtown, and shopping centers, this property combines practicality with style. Immediate occupancy is available, making it a fantastic choice for families, professionals, or students. Act quickly to secure this low-maintenance, move-in-ready home contact us today to book your private showing! (id:34792)
Property Details
|
MLS® Number
|
X11889312 |
|
Property Type
|
Single Family |
|
Community Name
|
East D |
|
Parking Space Total
|
3 |
Building
|
Bathroom Total
|
3 |
|
Bedrooms Above Ground
|
3 |
|
Bedrooms Total
|
3 |
|
Basement Development
|
Unfinished |
|
Basement Type
|
Full (unfinished) |
|
Construction Style Attachment
|
Attached |
|
Cooling Type
|
Central Air Conditioning |
|
Exterior Finish
|
Brick |
|
Fireplace Present
|
Yes |
|
Foundation Type
|
Brick |
|
Half Bath Total
|
1 |
|
Heating Fuel
|
Natural Gas |
|
Heating Type
|
Forced Air |
|
Stories Total
|
2 |
|
Type
|
Row / Townhouse |
|
Utility Water
|
Municipal Water |
Parking
Land
|
Acreage
|
No |
|
Sewer
|
Sanitary Sewer |
Rooms
| Level |
Type |
Length |
Width |
Dimensions |
|
Second Level |
Primary Bedroom |
3.66 m |
3.12 m |
3.66 m x 3.12 m |
|
Second Level |
Bedroom |
3.73 m |
2.44 m |
3.73 m x 2.44 m |
|
Second Level |
Bedroom |
3.05 m |
2.44 m |
3.05 m x 2.44 m |
|
Second Level |
Bathroom |
|
|
Measurements not available |
|
Second Level |
Bathroom |
|
|
Measurements not available |
|
Main Level |
Living Room |
4.57 m |
3.66 m |
4.57 m x 3.66 m |
|
Main Level |
Dining Room |
3.05 m |
2.77 m |
3.05 m x 2.77 m |
|
Main Level |
Kitchen |
3.66 m |
3.58 m |
3.66 m x 3.58 m |
|
Main Level |
Bathroom |
|
|
Measurements not available |
https://www.realtor.ca/real-estate/27730060/1315-michael-circle-london-east-d












