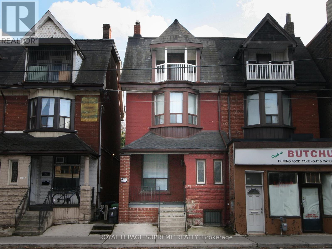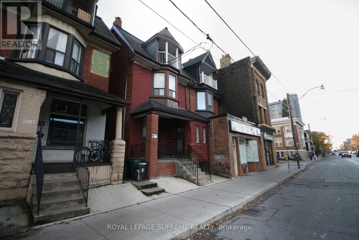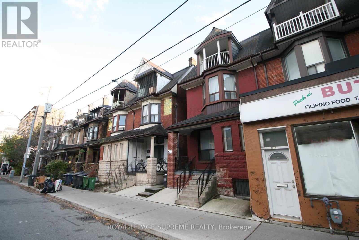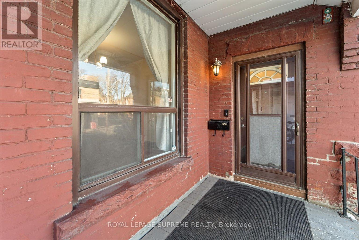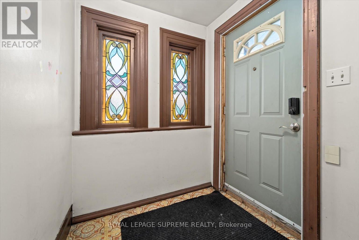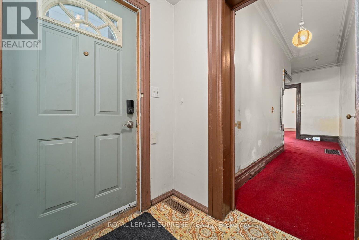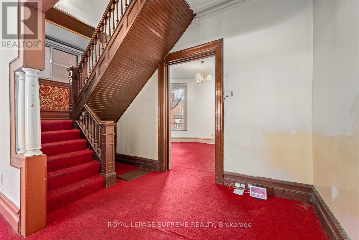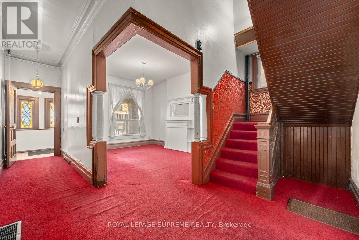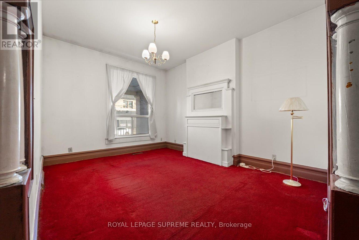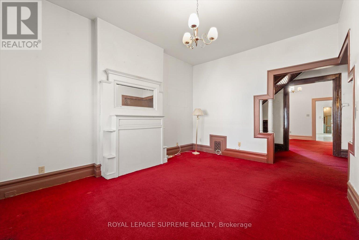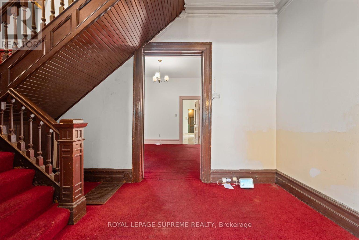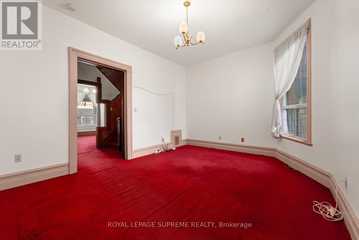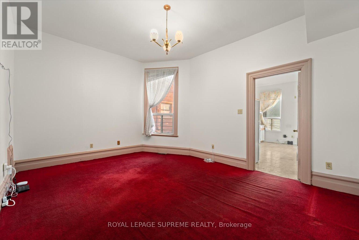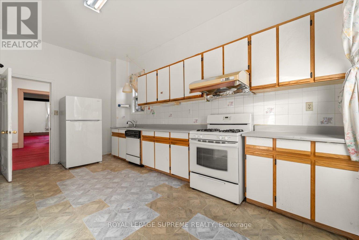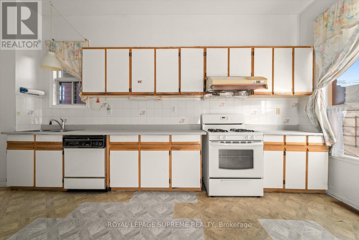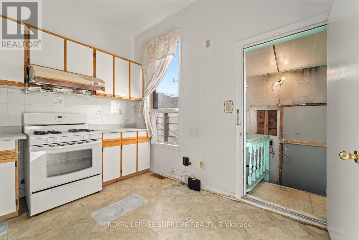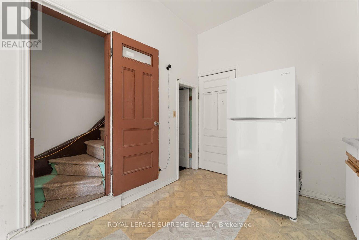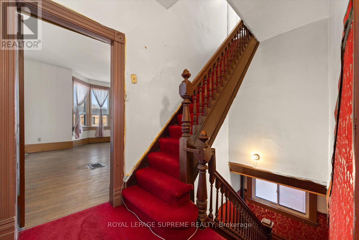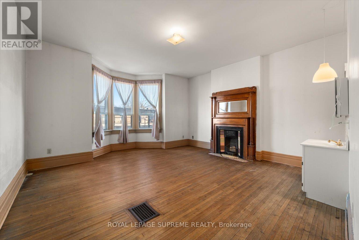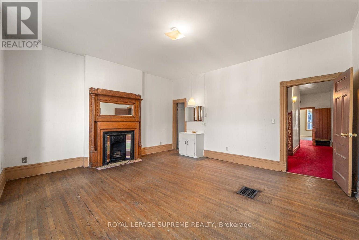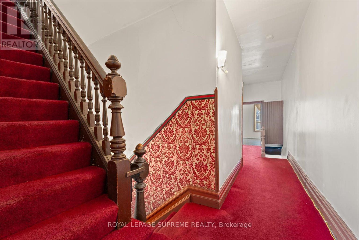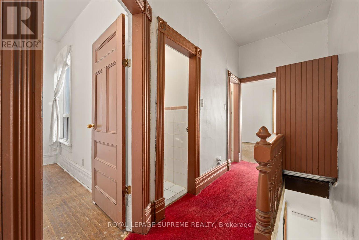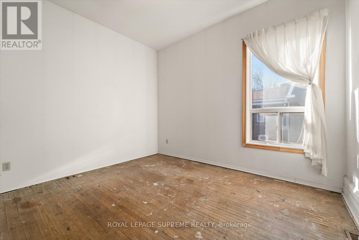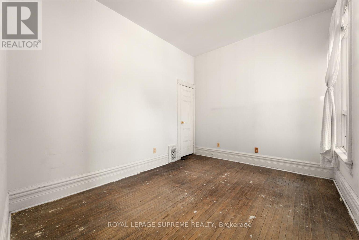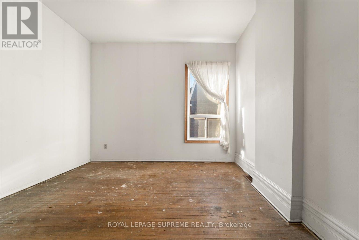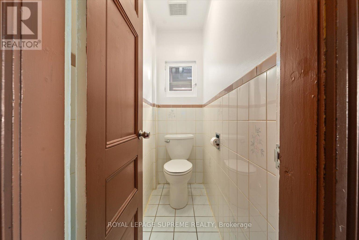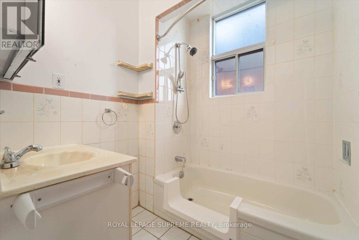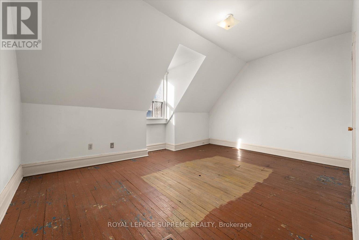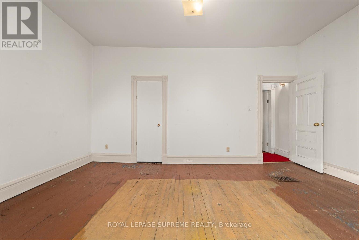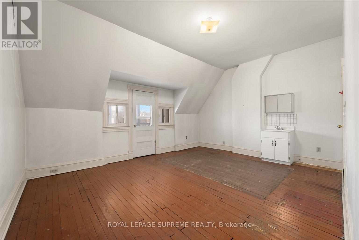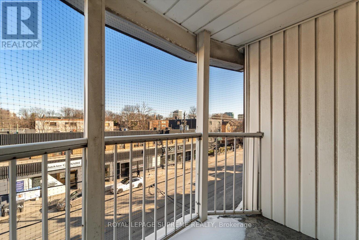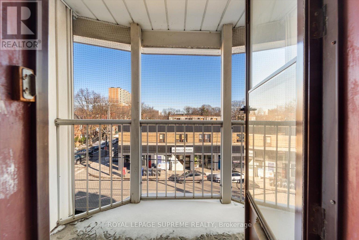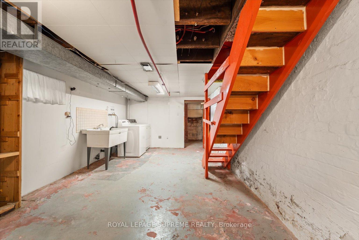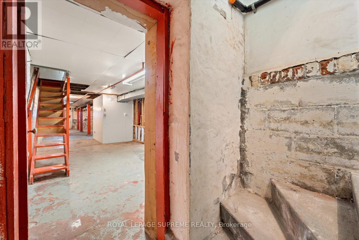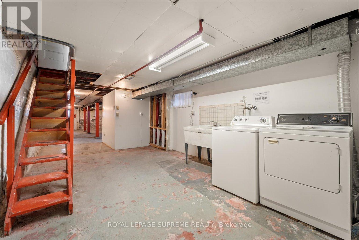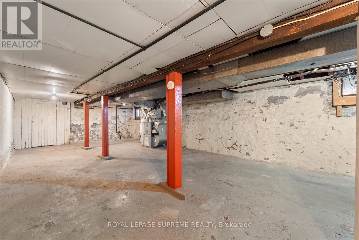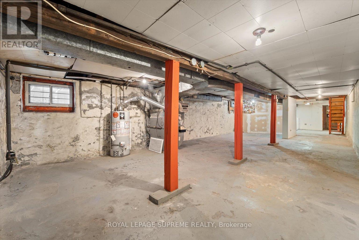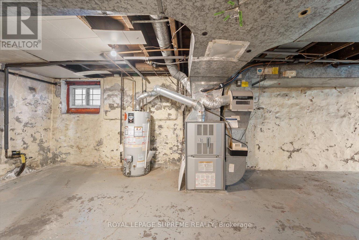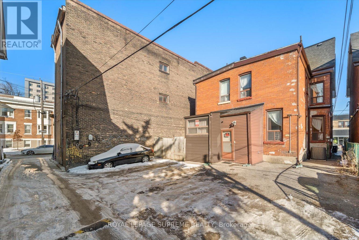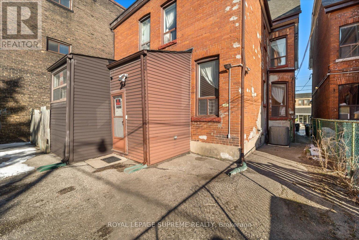1309 King Street W Home For Sale Toronto (South Parkdale), Ontario M6K 1G9
W8176822
Instantly Display All Photos
Complete this form to instantly display all photos and information. View as many properties as you wish.
$1,485,000
King Street West, 3 Storey, Semi-Detached, Solid Brick House, Currently Single Family With Potential To Divide Into 3 Or More Units. Victorian Architectural Details, Grand Main Stairway, Rear Servants Stairway, 3rd Floor Front Balcony And Large Room Sizes. Rear Flat Roof Suitable For Roof Deck, 3 Spacious Floors Plus Full Basement With Rear Entrance And Front Cold Room. Updated Mechanics With 100 Amp Service And Newer Central Air Conditioner. Parking For 2 Cars With Laneway Access. Possible Development Assembly With 1307, 1305 And 1267 King Street West Potentially Available. Proposed 21 Storey Condo Building at 1304 King Street West. Near Dufferin Street Close To Liberty Village, Major Transit Routes And Many Amenities. Property To Be Sold As-Is With No Warranties. **** EXTRAS **** Floor Plans Attached. (id:34792)
Property Details
| MLS® Number | W8176822 |
| Property Type | Business |
| Community Name | South Parkdale |
| Amenities Near By | Public Transit, Recreation |
| Farm Type | Other |
| Parking Space Total | 2 |
Building
| Bathroom Total | 1 |
| Appliances | Dryer, Range, Refrigerator, Washer |
| Cooling Type | Fully Air Conditioned |
| Heating Fuel | Natural Gas |
| Heating Type | Forced Air |
| Utility Water | Municipal Water |
Land
| Acreage | No |
| Land Amenities | Public Transit, Recreation |
| Sewer | Sanitary Sewer |
| Size Depth | 100 Ft |
| Size Frontage | 19 Ft ,8 In |
| Size Irregular | 19.67 X 100 Ft ; 18.93ft X 100.15ft X 20.03ft X 100.14ft |
| Size Total Text | 19.67 X 100 Ft ; 18.93ft X 100.15ft X 20.03ft X 100.14ft |
| Zoning Description | Residential |
https://www.realtor.ca/real-estate/26674898/1309-king-street-w-toronto-south-parkdale-south-parkdale


