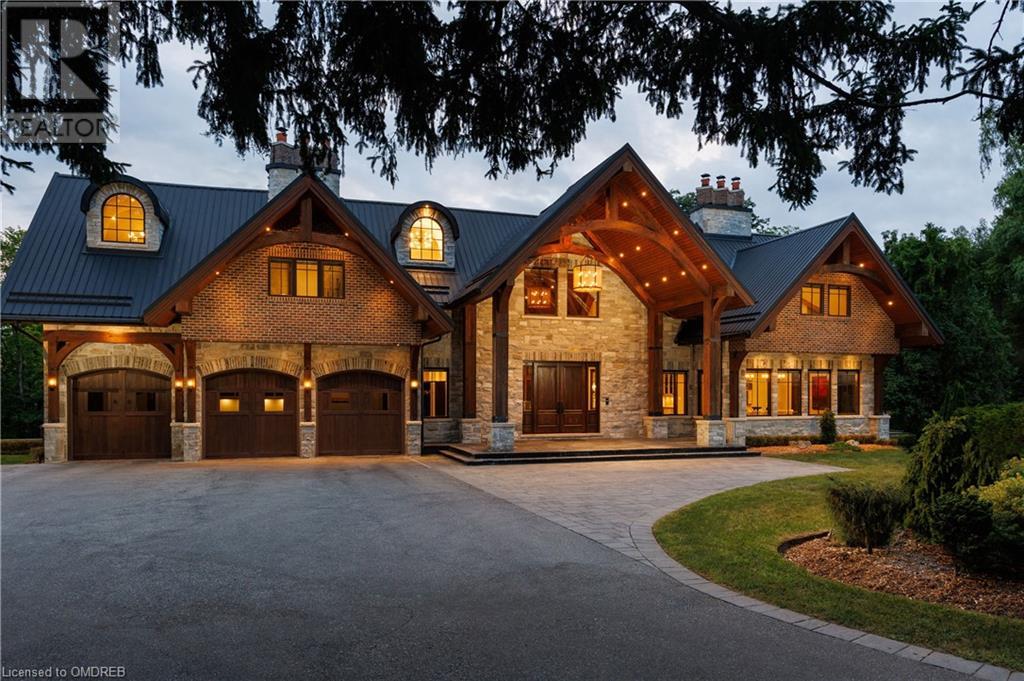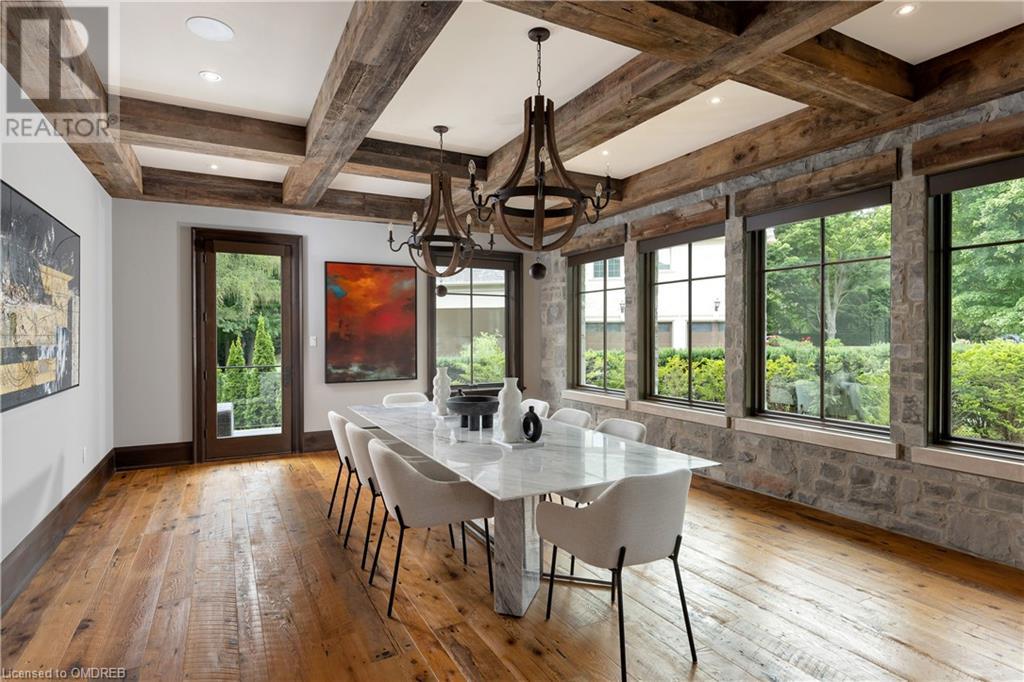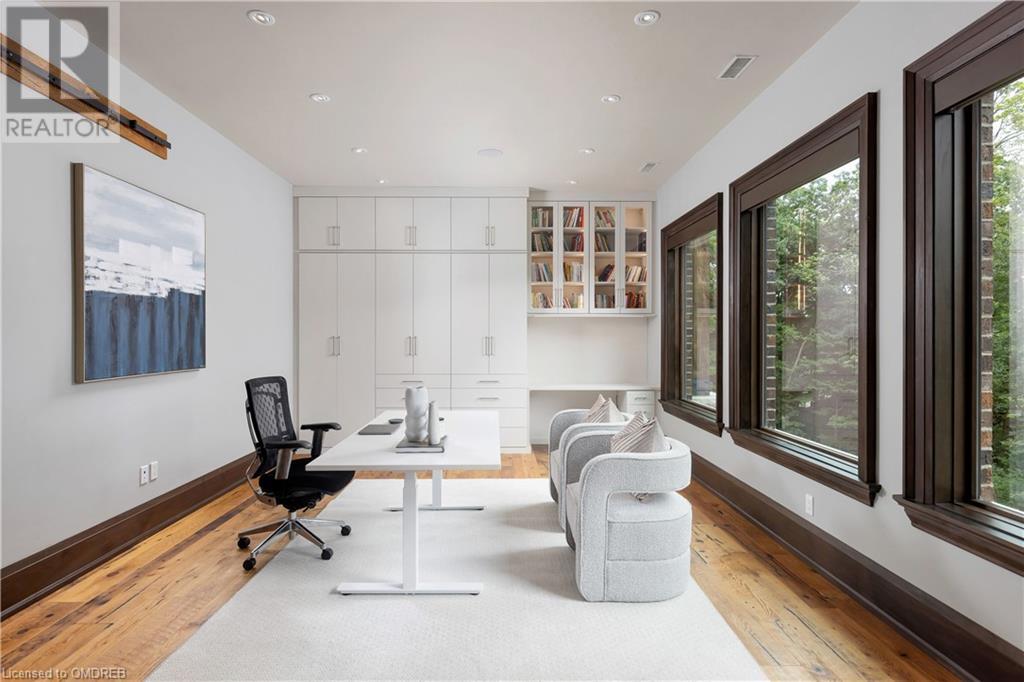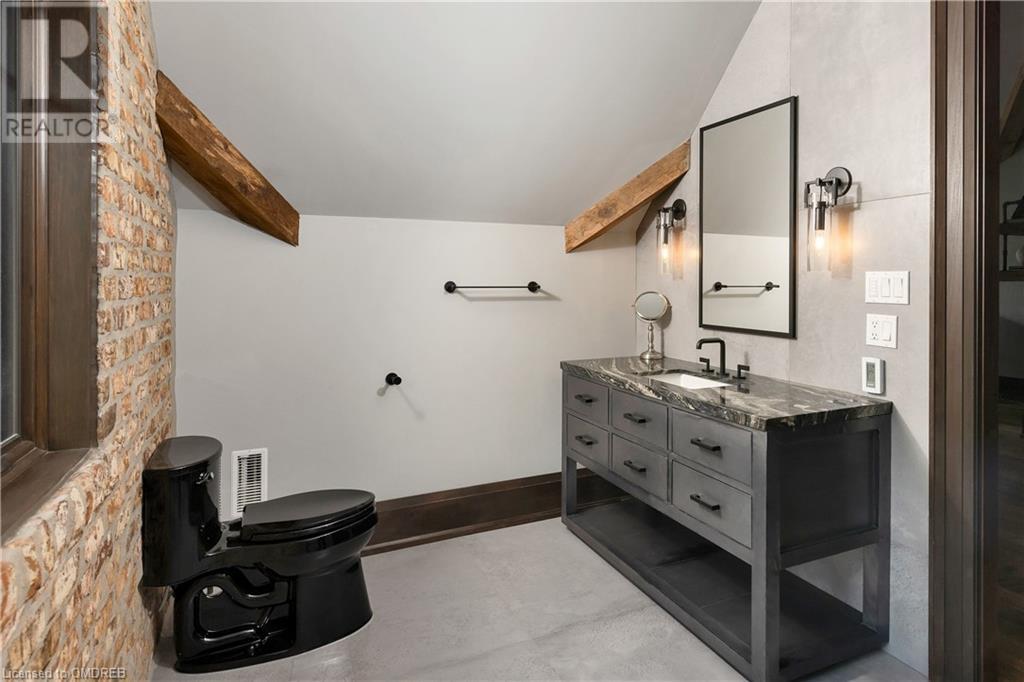5 Bedroom
7 Bathroom
13288.34 sqft
2 Level
Fireplace
Indoor Pool
Central Air Conditioning
Forced Air, Other
Acreage
Lawn Sprinkler, Landscaped
$9,989,800
Discover the epitome of luxury living at 1300 Oak Lane, a one-of-a-kind estate nestled in the heart of Mississauga’s prestigious Lorne Park. Built in 2018, this over 13,000 sq.ft. architectural marvel is set on an expansive 4.5-acre lot, enveloped by lush greenery and features a serene boardwalk offering a private sanctuary unlike any other. Step inside and be captivated by the grandeur of this residence, featuring 5 spacious bedrooms and 7 luxurious bathrooms. Meticulously crafted, this home blends modern elegance with timeless charm. The great room, with its soaring 27-foot ceilings and floor-to-ceiling stone fireplace, offers a space that is both impressive and inviting. The interior is a tribute to rustic luxury, with reclaimed barn wood flooring adding warmth and character. The chef’s kitchen is a culinary dream, featuring high-end stainless-steel appliances, quartz countertops, and bespoke Cameo cabinetry, with a convenient passthrough servery. Perfect for entertaining, this home offers three levels of luxury. Relax in the sauna, custom-ventilated cigar room, or on the expansive deck overlooking landscaped gardens. After a workout in the gym, unwind in the indoor pool, hot tub, or massage room. Beyond the interiors, the property offers breathtaking vistas, unforgettable sunrises & sunsets. Car enthusiasts will appreciate the state-of-the-art 5 car garage with a car elevator, central vacuum, and hot and cold water for vehicle detailing. Offering residents a lifestyle defined by its proximity to the vibrant community of Port Credit, where you can spend your weekends exploring the charming streets, fine dining establishments, and boutique shops, all just a short drive away. This residence is more than just a home; it’s a rare chance to own a piece of Mississauga’s most prestigious enclave. The craftsmanship, design, and scale of this property are sure to captivate even the most discerning buyer. 1300 Oak Lane is where luxury meets legacy. Don’t let it slip away. (id:34792)
Property Details
|
MLS® Number
|
40636029 |
|
Property Type
|
Single Family |
|
Amenities Near By
|
Golf Nearby, Hospital, Park, Place Of Worship, Playground, Public Transit, Schools, Shopping |
|
Community Features
|
Quiet Area, Community Centre, School Bus |
|
Features
|
Cul-de-sac, Southern Exposure, Ravine, Backs On Greenbelt, Conservation/green Belt, Paved Driveway, Recreational, Automatic Garage Door Opener |
|
Parking Space Total
|
23 |
|
Pool Type
|
Indoor Pool |
|
Structure
|
Shed |
|
View Type
|
View Of Water |
Building
|
Bathroom Total
|
7 |
|
Bedrooms Above Ground
|
5 |
|
Bedrooms Total
|
5 |
|
Appliances
|
Central Vacuum, Oven - Built-in, Sauna |
|
Architectural Style
|
2 Level |
|
Basement Development
|
Finished |
|
Basement Type
|
Full (finished) |
|
Constructed Date
|
2018 |
|
Construction Material
|
Wood Frame |
|
Construction Style Attachment
|
Detached |
|
Cooling Type
|
Central Air Conditioning |
|
Exterior Finish
|
Brick, Stone, Wood |
|
Fire Protection
|
Smoke Detectors, Alarm System, Security System |
|
Fireplace Fuel
|
Wood |
|
Fireplace Present
|
Yes |
|
Fireplace Total
|
4 |
|
Fireplace Type
|
Other - See Remarks |
|
Foundation Type
|
Poured Concrete |
|
Half Bath Total
|
1 |
|
Heating Type
|
Forced Air, Other |
|
Stories Total
|
2 |
|
Size Interior
|
13288.34 Sqft |
|
Type
|
House |
|
Utility Water
|
Municipal Water |
Parking
Land
|
Access Type
|
Road Access, Highway Access |
|
Acreage
|
Yes |
|
Land Amenities
|
Golf Nearby, Hospital, Park, Place Of Worship, Playground, Public Transit, Schools, Shopping |
|
Landscape Features
|
Lawn Sprinkler, Landscaped |
|
Sewer
|
Municipal Sewage System |
|
Size Depth
|
633 Ft |
|
Size Frontage
|
350 Ft |
|
Size Total Text
|
2 - 4.99 Acres |
|
Zoning Description
|
R2 |
Rooms
| Level |
Type |
Length |
Width |
Dimensions |
|
Second Level |
3pc Bathroom |
|
|
Measurements not available |
|
Second Level |
5pc Bathroom |
|
|
Measurements not available |
|
Second Level |
Bedroom |
|
|
19'8'' x 19'10'' |
|
Second Level |
Bedroom |
|
|
23'2'' x 27'2'' |
|
Second Level |
Bedroom |
|
|
15'11'' x 20'11'' |
|
Second Level |
Laundry Room |
|
|
12'0'' x 9'1'' |
|
Second Level |
Loft |
|
|
17'8'' x 18'2'' |
|
Second Level |
Primary Bedroom |
|
|
20'2'' x 23'10'' |
|
Second Level |
Utility Room |
|
|
3'10'' x 10'3'' |
|
Basement |
3pc Bathroom |
|
|
Measurements not available |
|
Basement |
Other |
|
|
12'2'' x 8'3'' |
|
Basement |
Games Room |
|
|
13'8'' x 31'9'' |
|
Basement |
Gym |
|
|
16'2'' x 20'4'' |
|
Basement |
Other |
|
|
17'10'' x 10'2'' |
|
Basement |
Other |
|
|
20'6'' x 34'5'' |
|
Basement |
Recreation Room |
|
|
39'6'' x 52'9'' |
|
Basement |
Other |
|
|
12'6'' x 10'3'' |
|
Basement |
Storage |
|
|
22'7'' x 10'8'' |
|
Basement |
Utility Room |
|
|
7'8'' x 7'3'' |
|
Basement |
Other |
|
|
37'6'' x 23'7'' |
|
Main Level |
2pc Bathroom |
|
|
Measurements not available |
|
Main Level |
3pc Bathroom |
|
|
Measurements not available |
|
Main Level |
Other |
|
|
20'7'' x 11'0'' |
|
Main Level |
Bedroom |
|
|
14'0'' x 21'7'' |
|
Main Level |
Breakfast |
|
|
11'3'' x 10'3'' |
|
Main Level |
Dining Room |
|
|
16'8'' x 22'2'' |
|
Main Level |
Family Room |
|
|
20'7'' x 21'10'' |
|
Main Level |
Foyer |
|
|
15'11'' x 24'8'' |
|
Main Level |
Great Room |
|
|
24'1'' x 35'6'' |
|
Main Level |
Kitchen |
|
|
25'2'' x 16'1'' |
|
Main Level |
Mud Room |
|
|
19'5'' x 5'7'' |
|
Second Level |
3pc Bathroom |
|
|
Measurements not available |
|
Second Level |
3pc Bathroom |
|
|
Measurements not available |
|
Second Level |
3pc Bathroom |
|
|
Measurements not available |
|
Second Level |
5pc Bathroom |
|
|
Measurements not available |
|
Second Level |
Bedroom |
|
|
19'8'' x 19'10'' |
|
Second Level |
Bedroom |
|
|
23'2'' x 27'2'' |
|
Second Level |
Bedroom |
|
|
15'11'' x 20'11'' |
|
Second Level |
Laundry Room |
|
|
12'0'' x 9'1'' |
|
Second Level |
Loft |
|
|
17'8'' x 18'2'' |
|
Second Level |
Primary Bedroom |
|
|
20'2'' x 23'10'' |
|
Second Level |
Utility Room |
|
|
3'10'' x 10'3'' |
|
Basement |
3pc Bathroom |
|
|
Measurements not available |
|
Basement |
Other |
|
|
12'2'' x 8'3'' |
|
Basement |
Games Room |
|
|
13'8'' x 31'9'' |
|
Basement |
Gym |
|
|
16'2'' x 20'4'' |
|
Basement |
Other |
|
|
17'10'' x 10'2'' |
|
Basement |
Other |
|
|
20'6'' x 34'5'' |
|
Basement |
Recreation Room |
|
|
39'6'' x 52'9'' |
|
Basement |
Other |
|
|
12'6'' x 10'3'' |
|
Basement |
Storage |
|
|
22'7'' x 10'8'' |
|
Basement |
Utility Room |
|
|
7'8'' x 7'3'' |
|
Basement |
Other |
|
|
37'6'' x 23'7'' |
|
Main Level |
2pc Bathroom |
|
|
Measurements not available |
|
Main Level |
3pc Bathroom |
|
|
Measurements not available |
|
Main Level |
Other |
|
|
20'7'' x 11'0'' |
|
Main Level |
Bedroom |
|
|
14'0'' x 21'7'' |
|
Main Level |
Breakfast |
|
|
11'3'' x 10'3'' |
|
Main Level |
Dining Room |
|
|
16'8'' x 22'2'' |
|
Main Level |
Family Room |
|
|
20'7'' x 21'10'' |
|
Main Level |
Foyer |
|
|
15'11'' x 24'8'' |
|
Main Level |
Great Room |
|
|
24'1'' x 35'6'' |
|
Main Level |
Kitchen |
|
|
25'2'' x 16'1'' |
|
Main Level |
Mud Room |
|
|
19'5'' x 5'7'' |
https://www.realtor.ca/real-estate/27374908/1300-oak-lane-mississauga





















































