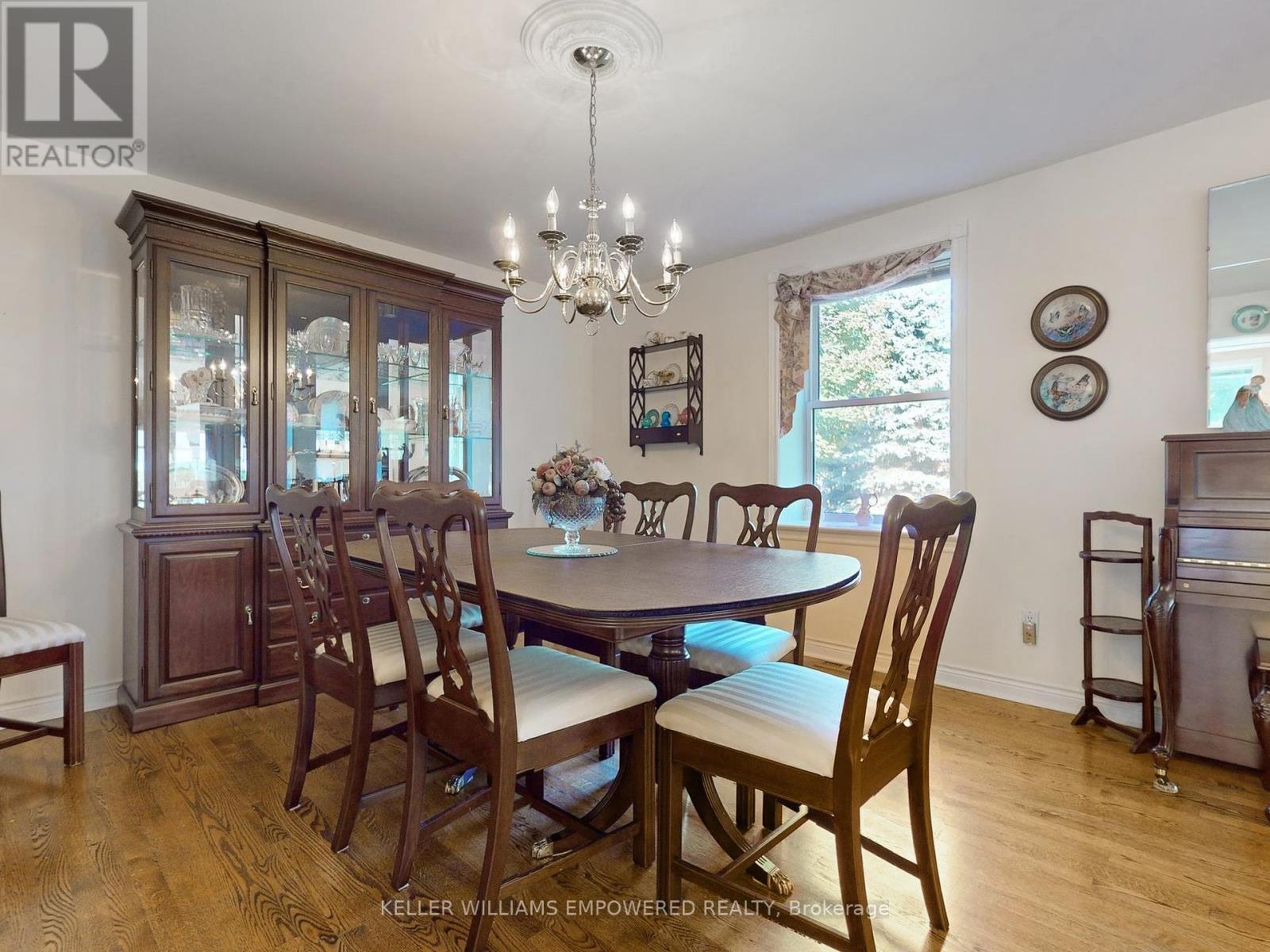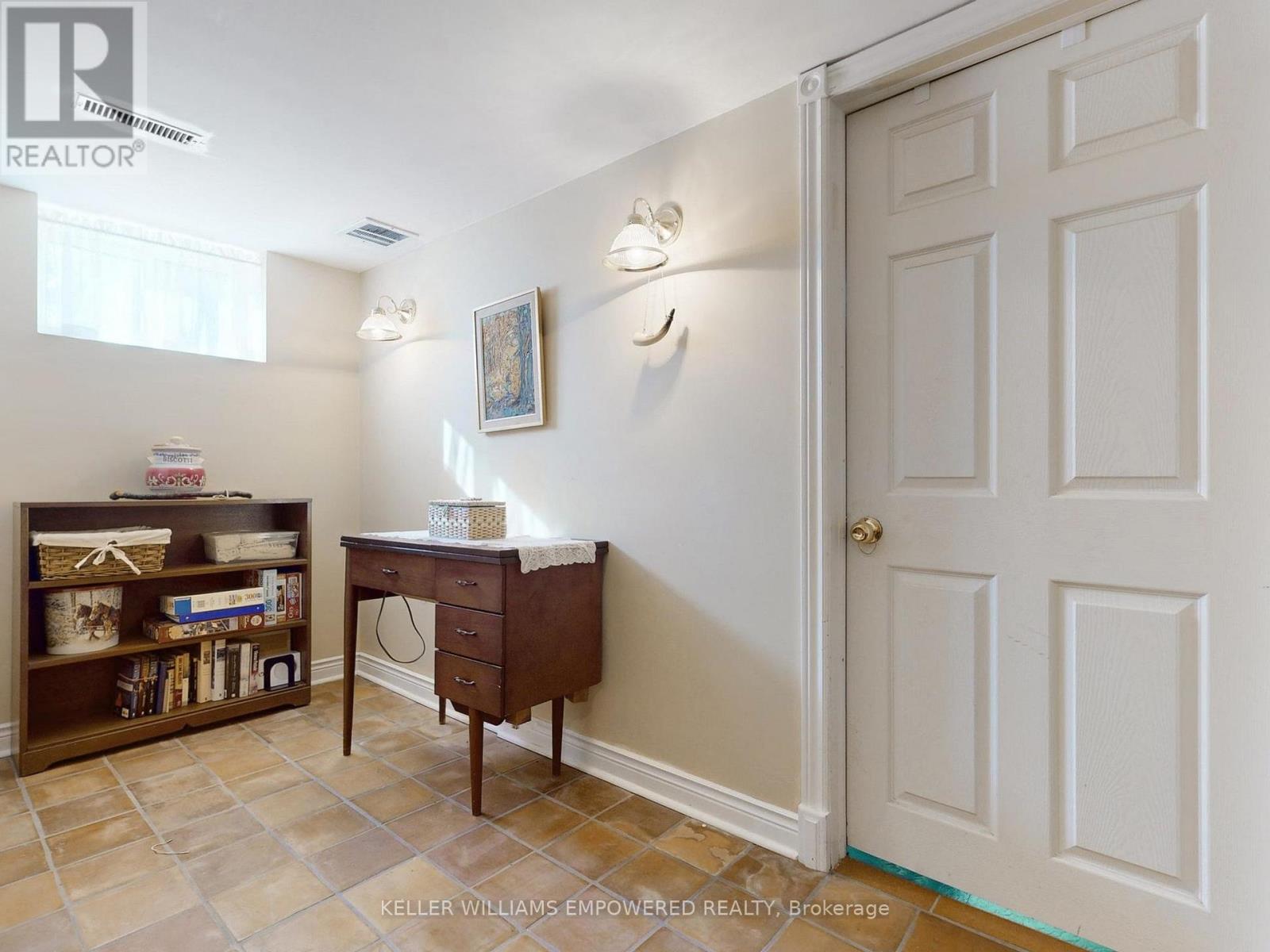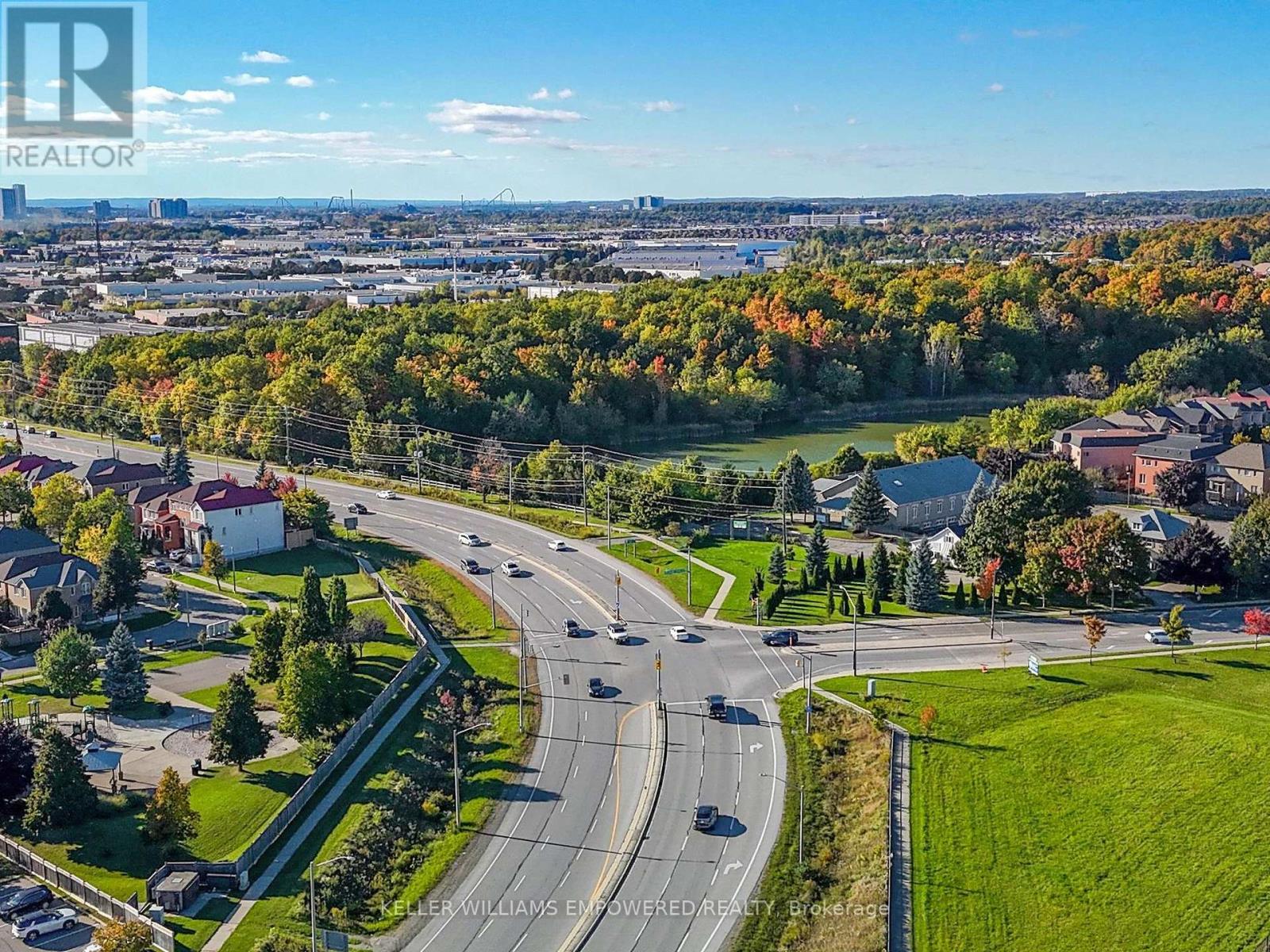3 Bedroom
4 Bathroom
Fireplace
Central Air Conditioning
Forced Air
$2,175,000
A unique opportunity 0.44 Acres! Exceptional residential home boasts a harmonious blend of indoor elegance & outdoor charm. The expansive grounds feature towering trees & meticulously curated flower beds w/ retaining walls, creating a picturesque landscape. Enjoy outdoor gatherings on the spacious side and rear patios, complete w/ designated table space for dining and activities. Main floor features enclosed front porch w/laminate floors, pot lights, light sconces, offering views from three expansive window walls. Foyer boasts elegant marble floors, a culinary kitchen tile flooring, LED pot lights, upscaled features incl oak cabinetry w/ glass insets, Samsung stainless steel appliances. Mudroom is flooded w/ natural light, and walk-out sliding doors to patio and back grounds. Dining room features chandelier and views of the grounds. East-facing windows bathes the living room and the family room has a cozy fireplace beneath LED pot lights, w/ a west-facing window that opens to the side patio. The upper foyer showcases hardwood flooring and windows that provide serene views. The primary bedroom features vaulted ceilings, cove lighting, and dual windows for ample natural light, leading to a private ensuite. Two additional bedrooms share a well-appointed four-piece bathroom w/ a jet tub and glass-enclosed shower. The lower level offers practical amenities, including a laundry room and a storage area, equipped for convenience and ready for your personal touches. The commercial building offers a versatile space ideal for retail or office use. w/ wide-plank flooring and stylish finishes, the main retail area features a gas fireplace, multiple versatile use rooms, kitchenette and two-piece bathroom. This property represents a unique opportunity for those seeking a dual-purpose residence and commercial space, enriched by its lush surroundings and elegant design elements. Whether for personal enjoyment or business endeavors, it promises a lifestyle of comfort and possibility. **** EXTRAS **** Commercial Tenant willing to stay. Property has Heritage Designation. (id:34792)
Property Details
|
MLS® Number
|
N9506442 |
|
Property Type
|
Single Family |
|
Community Name
|
Patterson |
|
Amenities Near By
|
Place Of Worship, Public Transit |
|
Features
|
Irregular Lot Size |
|
Parking Space Total
|
9 |
|
Structure
|
Workshop |
Building
|
Bathroom Total
|
4 |
|
Bedrooms Above Ground
|
3 |
|
Bedrooms Total
|
3 |
|
Amenities
|
Fireplace(s) |
|
Appliances
|
Central Vacuum, Garburator |
|
Basement Development
|
Partially Finished |
|
Basement Type
|
N/a (partially Finished) |
|
Construction Style Attachment
|
Detached |
|
Cooling Type
|
Central Air Conditioning |
|
Exterior Finish
|
Brick, Wood |
|
Fireplace Present
|
Yes |
|
Fireplace Total
|
2 |
|
Flooring Type
|
Hardwood, Tile, Carpeted |
|
Foundation Type
|
Block |
|
Half Bath Total
|
3 |
|
Heating Fuel
|
Natural Gas |
|
Heating Type
|
Forced Air |
|
Stories Total
|
2 |
|
Type
|
House |
|
Utility Water
|
Municipal Water |
Parking
Land
|
Acreage
|
No |
|
Land Amenities
|
Place Of Worship, Public Transit |
|
Sewer
|
Sanitary Sewer |
|
Size Depth
|
135 Ft ,9 In |
|
Size Frontage
|
92 Ft ,4 In |
|
Size Irregular
|
92.39 X 135.76 Ft ; Total Area - 0.44 Acres |
|
Size Total Text
|
92.39 X 135.76 Ft ; Total Area - 0.44 Acres|under 1/2 Acre |
|
Zoning Description
|
Single Family Residential |
Rooms
| Level |
Type |
Length |
Width |
Dimensions |
|
Second Level |
Primary Bedroom |
3.91 m |
4.47 m |
3.91 m x 4.47 m |
|
Second Level |
Bedroom 2 |
3.91 m |
3.89 m |
3.91 m x 3.89 m |
|
Third Level |
Bedroom 3 |
4.04 m |
2.79 m |
4.04 m x 2.79 m |
|
Basement |
Foyer |
3.71 m |
2.64 m |
3.71 m x 2.64 m |
|
Main Level |
Living Room |
3.71 m |
5 m |
3.71 m x 5 m |
|
Main Level |
Dining Room |
3.91 m |
3.35 m |
3.91 m x 3.35 m |
|
Main Level |
Kitchen |
3.89 m |
4.22 m |
3.89 m x 4.22 m |
|
Main Level |
Family Room |
4.14 m |
2.95 m |
4.14 m x 2.95 m |
|
Main Level |
Mud Room |
1.93 m |
2.46 m |
1.93 m x 2.46 m |
Utilities
|
Cable
|
Installed |
|
Sewer
|
Installed |
https://www.realtor.ca/real-estate/27570025/1300-langstaff-road-vaughan-patterson-patterson











































