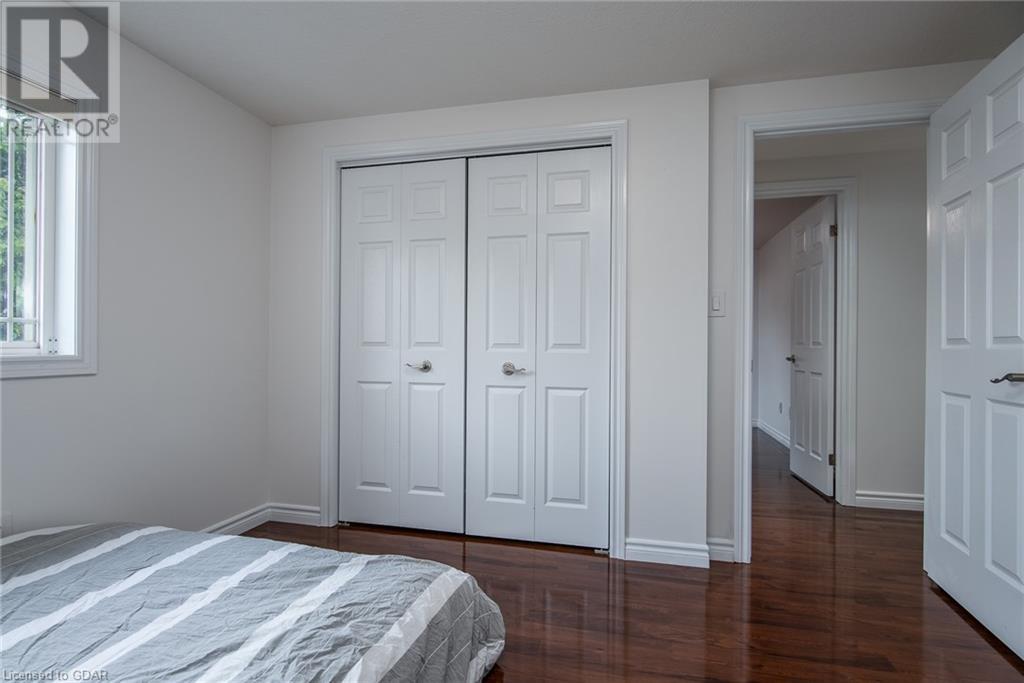(855) 500-SOLD
Info@SearchRealty.ca
130 Clough Crescent Home For Sale Guelph, Ontario N1L 0E4
40678206
Instantly Display All Photos
Complete this form to instantly display all photos and information. View as many properties as you wish.
4 Bedroom
4 Bathroom
2560.54 sqft
2 Level
Central Air Conditioning
Forced Air
$1,200 Monthly
What a great opportunity for a mature student or a single individual with single room rental in a large 4 bedroom family home! Very spacious living room and a 4 pc bathroom that's shared with other individuals. Primary is also available with private ensuite This cute home offers, spacious main floor with numerous windows and a 2 pc bath.Conveniently located near Highway 401, local schools, shopping, amenities, bus routes, and scenic walking trails. (id:34792)
Property Details
| MLS® Number | 40678206 |
| Property Type | Single Family |
| Amenities Near By | Hospital, Park |
| Equipment Type | Furnace, Rental Water Softener, Water Heater |
| Parking Space Total | 4 |
| Rental Equipment Type | Furnace, Rental Water Softener, Water Heater |
Building
| Bathroom Total | 4 |
| Bedrooms Above Ground | 3 |
| Bedrooms Below Ground | 1 |
| Bedrooms Total | 4 |
| Appliances | Central Vacuum, Dishwasher, Dryer, Refrigerator, Stove, Water Meter, Water Purifier, Washer, Hood Fan, Window Coverings |
| Architectural Style | 2 Level |
| Basement Development | Finished |
| Basement Type | Full (finished) |
| Constructed Date | 2009 |
| Construction Style Attachment | Detached |
| Cooling Type | Central Air Conditioning |
| Exterior Finish | Brick, Vinyl Siding |
| Fire Protection | Smoke Detectors |
| Foundation Type | Poured Concrete |
| Half Bath Total | 1 |
| Heating Fuel | Natural Gas |
| Heating Type | Forced Air |
| Stories Total | 2 |
| Size Interior | 2560.54 Sqft |
| Type | House |
| Utility Water | Municipal Water |
Parking
| Attached Garage |
Land
| Access Type | Highway Nearby |
| Acreage | No |
| Land Amenities | Hospital, Park |
| Sewer | Municipal Sewage System |
| Size Depth | 121 Ft |
| Size Frontage | 32 Ft |
| Size Total Text | Under 1/2 Acre |
| Zoning Description | Rl.2 |
Rooms
| Level | Type | Length | Width | Dimensions |
|---|---|---|---|---|
| Second Level | 4pc Bathroom | 10'2'' x 5'6'' | ||
| Second Level | Other | 5'0'' x 9'8'' | ||
| Second Level | Bedroom | 10'2'' x 11'9'' | ||
| Second Level | Bedroom | 10'9'' x 11'9'' | ||
| Second Level | Full Bathroom | 5'3'' x 9'6'' | ||
| Second Level | Primary Bedroom | 15'4'' x 17'0'' | ||
| Basement | Utility Room | 3'2'' x 3'0'' | ||
| Basement | Storage | Measurements not available | ||
| Basement | Recreation Room | 23'7'' x 14'3'' | ||
| Basement | Laundry Room | 13'8'' x 10'3'' | ||
| Basement | 3pc Bathroom | 5'3'' x 5'11'' | ||
| Basement | Bedroom | 12'7'' x 9'0'' | ||
| Main Level | Laundry Room | 6'4'' x 11'3'' | ||
| Main Level | Dining Room | 12'10'' x 10'8'' | ||
| Main Level | 2pc Bathroom | 7'4'' x 2'7'' | ||
| Main Level | Foyer | 7'10'' x 8'10'' | ||
| Main Level | Kitchen | 9'6'' x 11'2'' | ||
| Main Level | Living Room | 14'1'' x 17'4'' |
https://www.realtor.ca/real-estate/27655862/130-clough-crescent-guelph









































