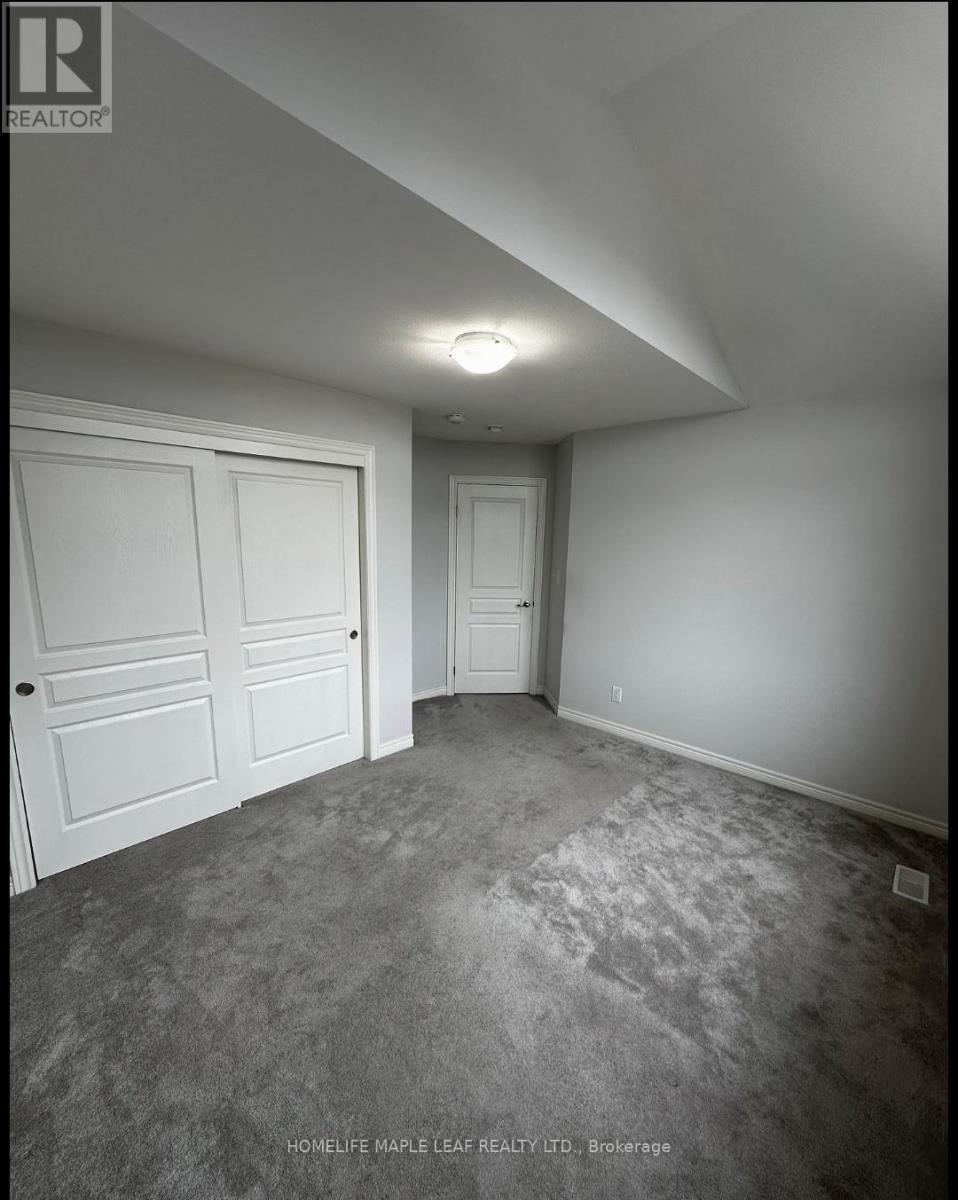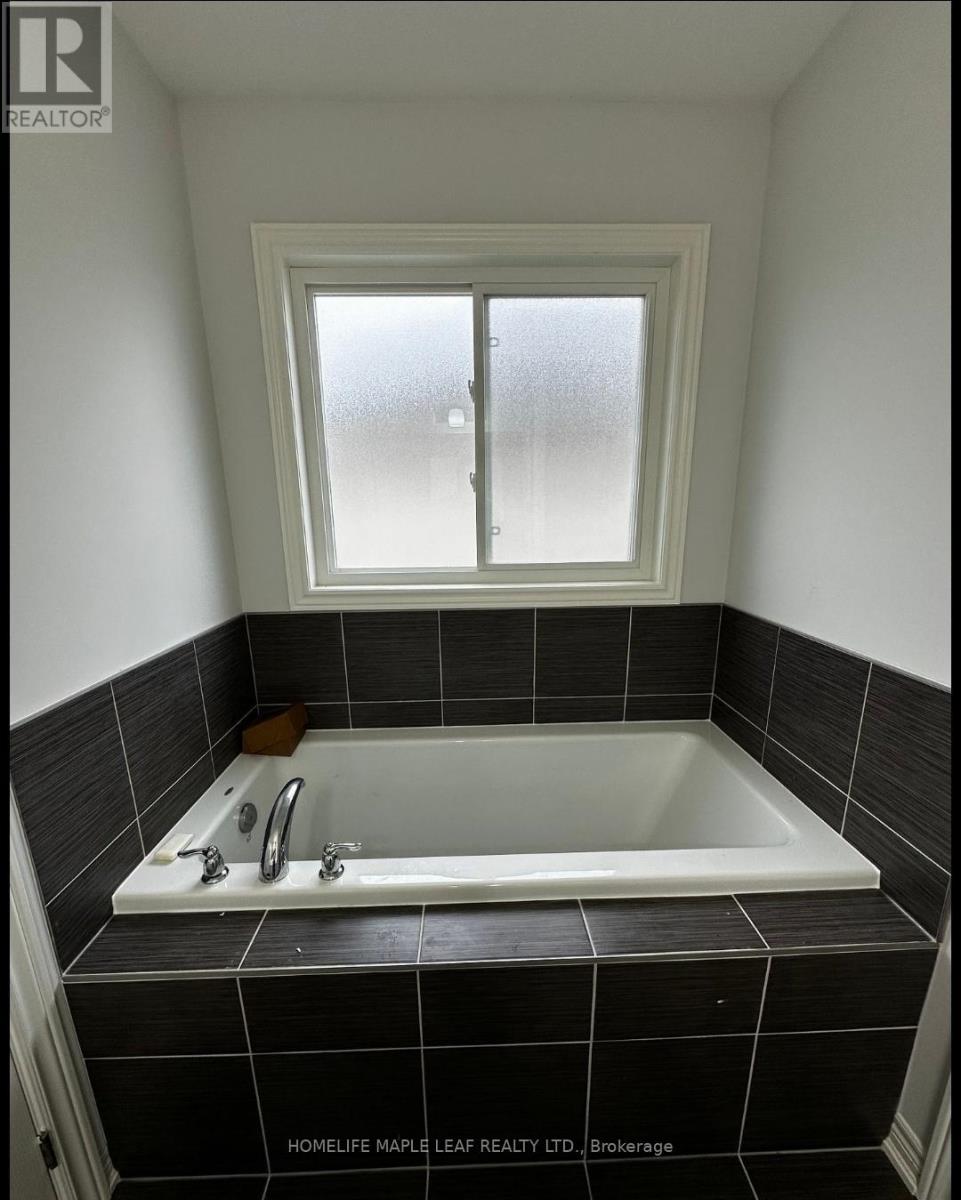4 Bedroom
3 Bathroom
Central Air Conditioning
Forced Air
$2,900 Monthly
Welcome To This Beautiful 4 Bedroom, 2.5 Bathroom Home That Comes With One Parking Spot On Driveway. The Main Floor Has An Open Layout With A Living Room, Dining Room, Spacious Kitchen And A Half Bath. The Second Floor Has 4 Spacious Bedrooms Along With 2 Full Bathrooms, A Loft Space And Laundry. Located In A Great Neighborhood And In Close Proximity To Niagara College, Brock University, Shopping, Dining, Parks And Highways. Upper Portion For Rent Only, Basement Not Included And Is Tenanted. **** EXTRAS **** Main Floor And Second Floor For Rent Only, Basement Is Rented Separately. (id:34792)
Property Details
|
MLS® Number
|
X10408024 |
|
Property Type
|
Single Family |
|
Parking Space Total
|
1 |
Building
|
Bathroom Total
|
3 |
|
Bedrooms Above Ground
|
4 |
|
Bedrooms Total
|
4 |
|
Appliances
|
Refrigerator, Stove, Window Coverings |
|
Construction Style Attachment
|
Detached |
|
Cooling Type
|
Central Air Conditioning |
|
Exterior Finish
|
Brick, Vinyl Siding |
|
Foundation Type
|
Concrete |
|
Half Bath Total
|
1 |
|
Heating Fuel
|
Natural Gas |
|
Heating Type
|
Forced Air |
|
Stories Total
|
2 |
|
Type
|
House |
|
Utility Water
|
Municipal Water |
Parking
Land
|
Acreage
|
No |
|
Sewer
|
Sanitary Sewer |
|
Size Depth
|
108 Ft ,3 In |
|
Size Frontage
|
43 Ft ,3 In |
|
Size Irregular
|
43.31 X 108.27 Ft |
|
Size Total Text
|
43.31 X 108.27 Ft|under 1/2 Acre |
Rooms
| Level |
Type |
Length |
Width |
Dimensions |
|
Second Level |
Bathroom |
|
|
Measurements not available |
|
Second Level |
Bathroom |
|
|
Measurements not available |
|
Second Level |
Primary Bedroom |
4.33 m |
4.54 m |
4.33 m x 4.54 m |
|
Second Level |
Bedroom 2 |
3.11 m |
3.41 m |
3.11 m x 3.41 m |
|
Second Level |
Bedroom 3 |
3.41 m |
3.11 m |
3.41 m x 3.11 m |
|
Second Level |
Bedroom 4 |
3.9 m |
3.11 m |
3.9 m x 3.11 m |
|
Second Level |
Loft |
3.05 m |
3.69 m |
3.05 m x 3.69 m |
|
Second Level |
Laundry Room |
2.11 m |
1.37 m |
2.11 m x 1.37 m |
|
Main Level |
Living Room |
4.45 m |
5.09 m |
4.45 m x 5.09 m |
|
Main Level |
Dining Room |
4.45 m |
4.17 m |
4.45 m x 4.17 m |
|
Main Level |
Kitchen |
4.33 m |
5.88 m |
4.33 m x 5.88 m |
|
Main Level |
Bathroom |
|
|
Measurements not available |
https://www.realtor.ca/real-estate/27617998/13-riley-avenue-e-pelham























