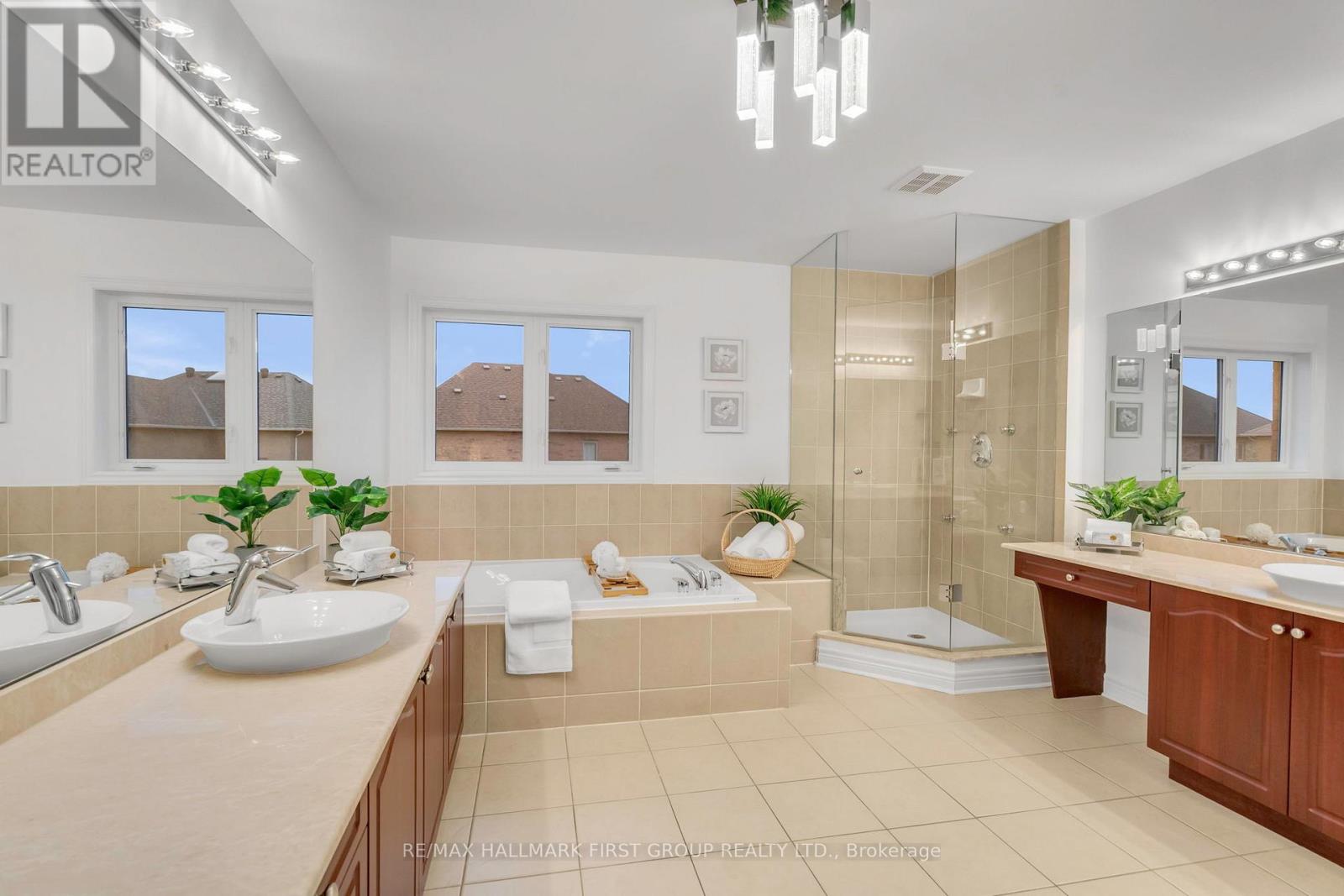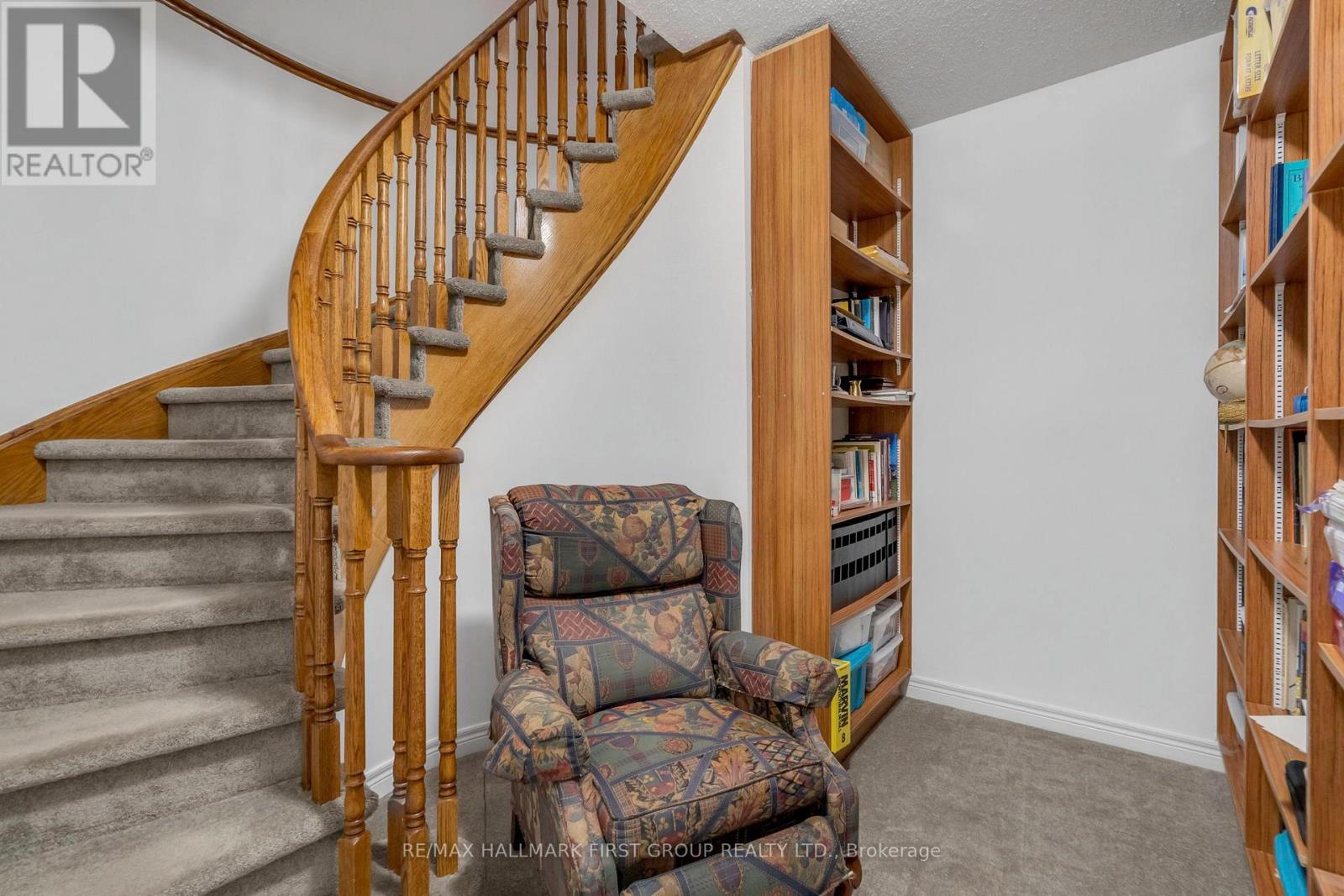13 Pathlink Gate Home For Sale Brampton (Bram East), Ontario L6P 2G2
W11897067
Instantly Display All Photos
Complete this form to instantly display all photos and information. View as many properties as you wish.
$1,999,990
Welcome To This Stunning Two-Storey 4+2 Bedroom Home With A Triple Car Garage Located In The Highly Sought-After Bram East Community. Recently Painted And Ready To Impress, This Home Combines Style, Functionality, And Convenience. Step Through The Double Door Entry Into A Thoughtfully Designed Layout, Featuring A Grand Open-To-Above Great Room With Abundant Natural Light, A Main Floor Versatile Office/Library Perfect For Remote Work Or Studing, A Spacious Kitchen With A Breakfast Bar, Granite Counters, Backsplash, Servery Entrance Connected To The Dining Room And A Large Walk-In Pantry. Upstairs, You'll Find 4 Spacious Bedrooms, Each With Access To A Bathroom, Plus An Option To Convert The Existing Loft Into A 5th Bedroom. The Primary Suite Is A Private Retreat, Featuring A Juliette Balcony, 5 Pc Ensuite With Double Sinks And Vanities, Complete With His-And-Her Walk-In Closets. As A Bonus, This Home Boasts A Fully Finished 2,300 Sq. Ft. Basement With High Ceilings And Pot Lights Throughout, Accessible By 2 Entrances. This Versatile Lower Level Offers Endless Possibilities, Whether For Additional Family Living Space, A Recreation Area, Or Even A Private In-Law Suite. Step Outside Into A Beautifully Landscaped Yard, Offering The Perfect Setting For Outdoor Gatherings, Quiet Relaxation, Or Simply Enjoying The Serenity Of Nature. Situated Just Minutes From Top-Rated Schools, Parks, Trails, Shopping, And Major Commuter Routes, This Home Offers The Perfect Balance Of Tranquility And Convenience. Don't Miss The Opportunity To Make This Exceptional Property Your New Home! **** EXTRAS **** Home Is Filled With Upgrades, CAT 5E Wiring Throughout For Modern Connectivity, Metal Roof (2022) With A 50-Year Warranty, Finished Garage With Epoxy Flooring (2023), 5 Tonne A/C (2023), Exterior Side Door, And A Built-In Sprinkler System. (id:34792)
Open House
This property has open houses!
2:00 pm
Ends at:4:00 pm
2:00 pm
Ends at:4:00 pm
Property Details
| MLS® Number | W11897067 |
| Property Type | Single Family |
| Community Name | Bram East |
| Parking Space Total | 9 |
Building
| Bathroom Total | 6 |
| Bedrooms Above Ground | 4 |
| Bedrooms Below Ground | 2 |
| Bedrooms Total | 6 |
| Appliances | Dishwasher, Dryer, Microwave, Range, Refrigerator, Stove, Washer, Window Coverings |
| Basement Development | Finished |
| Basement Type | N/a (finished) |
| Construction Style Attachment | Detached |
| Cooling Type | Central Air Conditioning |
| Exterior Finish | Brick, Stone |
| Fireplace Present | Yes |
| Flooring Type | Hardwood, Tile |
| Foundation Type | Concrete |
| Half Bath Total | 1 |
| Heating Fuel | Natural Gas |
| Heating Type | Forced Air |
| Stories Total | 2 |
| Type | House |
| Utility Water | Municipal Water |
Parking
| Attached Garage |
Land
| Acreage | No |
| Sewer | Sanitary Sewer |
| Size Depth | 107 Ft ,7 In |
| Size Frontage | 89 Ft |
| Size Irregular | 89.06 X 107.6 Ft |
| Size Total Text | 89.06 X 107.6 Ft |
| Zoning Description | Residential |
Rooms
| Level | Type | Length | Width | Dimensions |
|---|---|---|---|---|
| Second Level | Loft | 3.54 m | 5.49 m | 3.54 m x 5.49 m |
| Second Level | Primary Bedroom | 5.49 m | 6.1 m | 5.49 m x 6.1 m |
| Second Level | Bedroom 2 | 5.52 m | 3.05 m | 5.52 m x 3.05 m |
| Second Level | Bedroom 3 | 3.96 m | 4.7 m | 3.96 m x 4.7 m |
| Second Level | Bedroom 4 | 3.96 m | 4.33 m | 3.96 m x 4.33 m |
| Main Level | Living Room | 3.66 m | 4.27 m | 3.66 m x 4.27 m |
| Main Level | Dining Room | 3.66 m | 4.58 m | 3.66 m x 4.58 m |
| Main Level | Eating Area | 3.96 m | 4.88 m | 3.96 m x 4.88 m |
| Main Level | Kitchen | 3.66 m | 4.57 m | 3.66 m x 4.57 m |
| Main Level | Great Room | 5.18 m | 5.49 m | 5.18 m x 5.49 m |
| Main Level | Office | 2.95 m | 3.66 m | 2.95 m x 3.66 m |
https://www.realtor.ca/real-estate/27747023/13-pathlink-gate-brampton-bram-east-bram-east











































