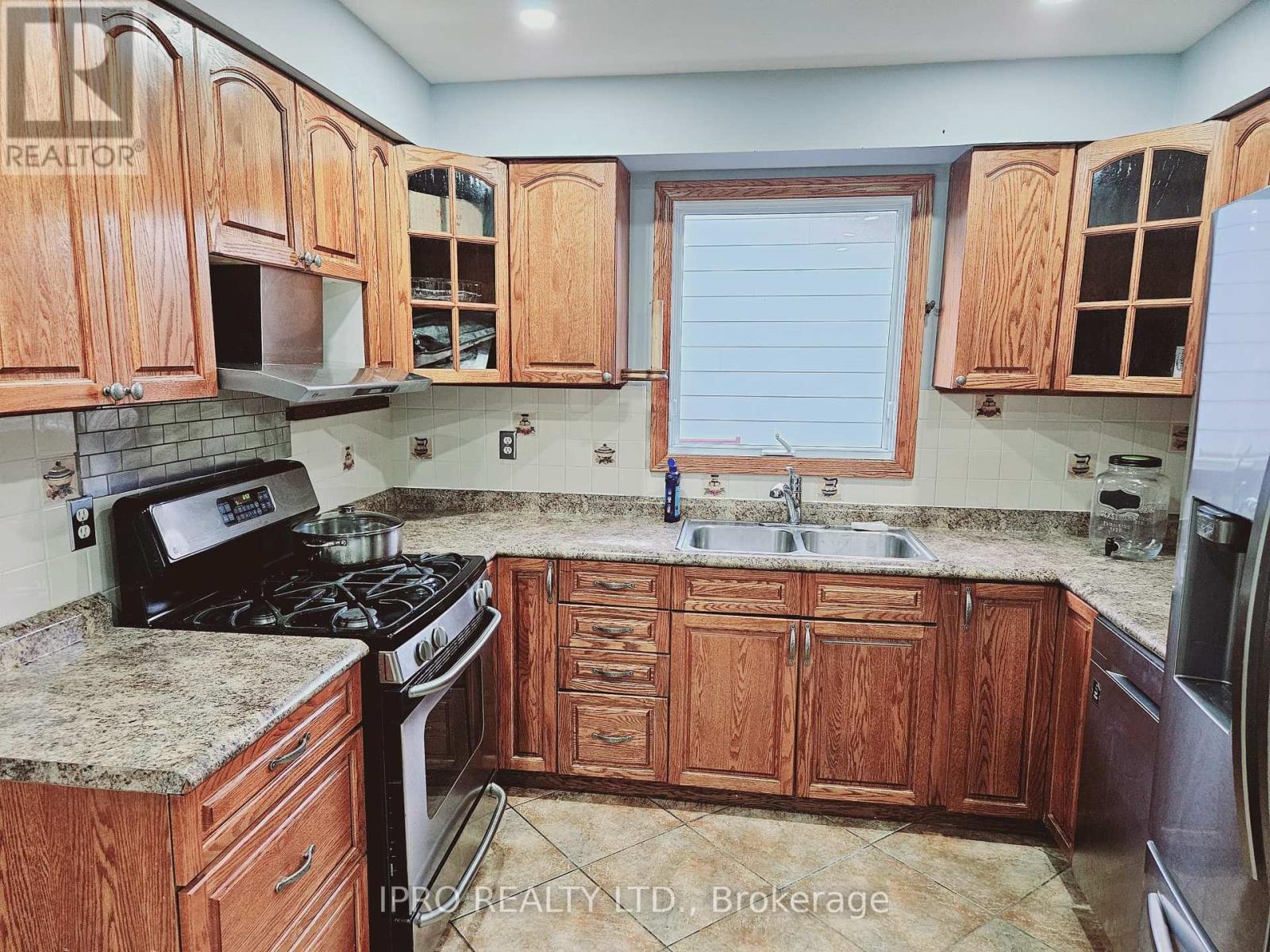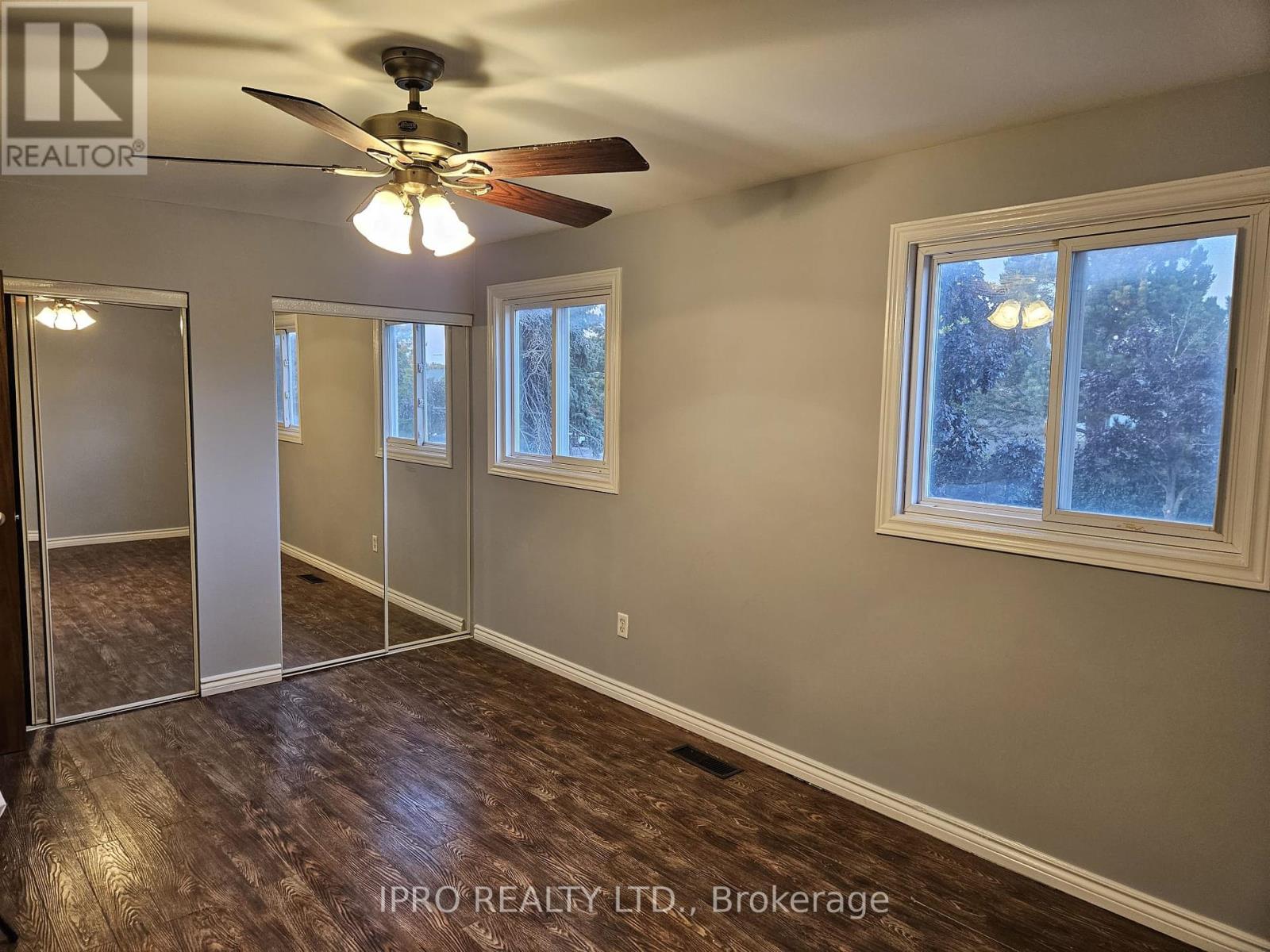(855) 500-SOLD
Info@SearchRealty.ca
13 Kirkland Road Home For Sale Brampton (Madoc), Ontario L6V 2W5
W9363397
Instantly Display All Photos
Complete this form to instantly display all photos and information. View as many properties as you wish.
3 Bedroom
2 Bathroom
Fireplace
Central Air Conditioning
Forced Air
$3,499 Monthly
Very spacious three bedroom home on 50x100 lot with formal living & dining room, large eat-in kitchen, large family room with walk-out to backyard featuring large deck and garden area. (id:34792)
Property Details
| MLS® Number | W9363397 |
| Property Type | Single Family |
| Community Name | Madoc |
| Parking Space Total | 4 |
Building
| Bathroom Total | 2 |
| Bedrooms Above Ground | 3 |
| Bedrooms Total | 3 |
| Appliances | Window Coverings |
| Construction Style Attachment | Detached |
| Construction Style Split Level | Sidesplit |
| Cooling Type | Central Air Conditioning |
| Exterior Finish | Aluminum Siding |
| Fireplace Present | Yes |
| Flooring Type | Hardwood, Ceramic, Laminate |
| Foundation Type | Concrete |
| Half Bath Total | 1 |
| Heating Fuel | Natural Gas |
| Heating Type | Forced Air |
| Type | House |
| Utility Water | Municipal Water |
Parking
| Attached Garage |
Land
| Acreage | No |
| Sewer | Sanitary Sewer |
Rooms
| Level | Type | Length | Width | Dimensions |
|---|---|---|---|---|
| Main Level | Living Room | 6.09 m | 3.89 m | 6.09 m x 3.89 m |
| Main Level | Dining Room | 3.32 m | 3.33 m | 3.32 m x 3.33 m |
| Main Level | Kitchen | 3.59 m | 4.34 m | 3.59 m x 4.34 m |
| Main Level | Family Room | 5.54 m | 3.87 m | 5.54 m x 3.87 m |
| Upper Level | Primary Bedroom | 5.02 m | 4.03 m | 5.02 m x 4.03 m |
| Upper Level | Bedroom 2 | 4.93 m | 3.21 m | 4.93 m x 3.21 m |
| Upper Level | Bedroom 3 | 3.59 m | 2.92 m | 3.59 m x 2.92 m |
https://www.realtor.ca/real-estate/27455043/13-kirkland-road-brampton-madoc-madoc






















