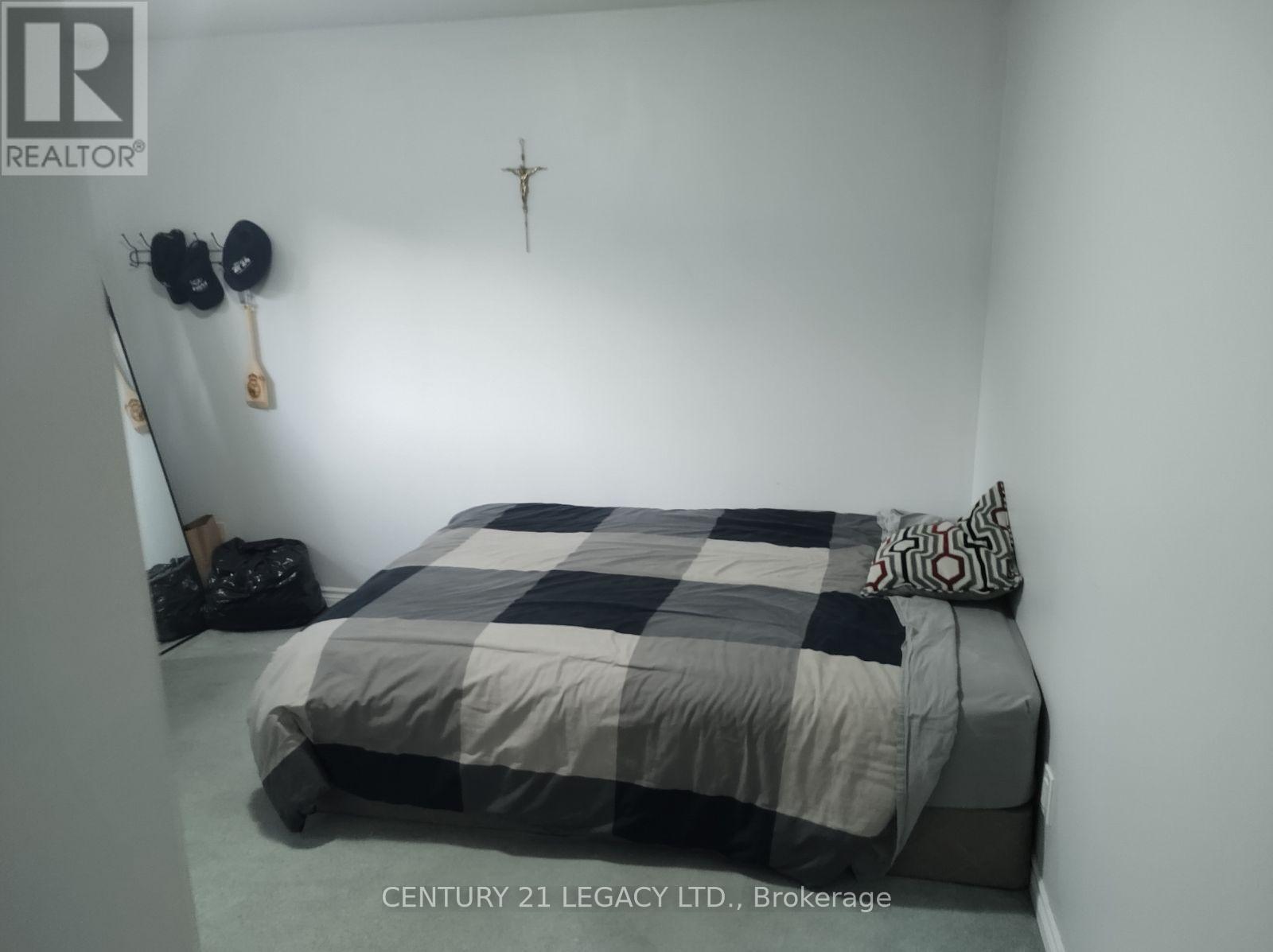(855) 500-SOLD
Info@SearchRealty.ca
129 Mccraney Street W Home For Sale Oakville (College Park), Ontario L6H 1H5
W9361626
Instantly Display All Photos
Complete this form to instantly display all photos and information. View as many properties as you wish.
3 Bedroom
1 Bathroom
Bungalow
Fireplace
Central Air Conditioning
Forced Air
$2,999 Monthly
Well Kept Detached Bungalow For Lease ( Main Floor) On A Huge Lot, In A Highly Sought Out Neighborhood. Family Friendly Neighborhood Close To Tons Of Amenities: Hwy Qew, Grocery Stores, Lake Shore, French Immersion Elementary School, High School (Ib Program & Regular), Oakville Go Station, Sheridan College, Golf Courses & Much More! **** EXTRAS **** Aaa Tenant Only. Credit Check, Application And Lease. No Pets. 1 Year Lease Or Longer. 1st And Last Month Rent. Postdated Cheques (id:34792)
Property Details
| MLS® Number | W9361626 |
| Property Type | Single Family |
| Community Name | College Park |
| Amenities Near By | Schools, Public Transit, Park |
| Parking Space Total | 4 |
Building
| Bathroom Total | 1 |
| Bedrooms Above Ground | 3 |
| Bedrooms Total | 3 |
| Appliances | Dryer, Refrigerator, Stove, Washer |
| Architectural Style | Bungalow |
| Basement Development | Finished |
| Basement Type | N/a (finished) |
| Construction Style Attachment | Detached |
| Cooling Type | Central Air Conditioning |
| Exterior Finish | Brick |
| Fireplace Present | Yes |
| Flooring Type | Tile |
| Foundation Type | Poured Concrete |
| Heating Fuel | Natural Gas |
| Heating Type | Forced Air |
| Stories Total | 1 |
| Type | House |
| Utility Water | Municipal Water |
Land
| Acreage | No |
| Fence Type | Fenced Yard |
| Land Amenities | Schools, Public Transit, Park |
| Sewer | Sanitary Sewer |
| Size Depth | 120 Ft |
| Size Frontage | 45 Ft |
| Size Irregular | 45 X 120 Ft |
| Size Total Text | 45 X 120 Ft|under 1/2 Acre |
Rooms
| Level | Type | Length | Width | Dimensions |
|---|---|---|---|---|
| Main Level | Family Room | 10.2 m | 3.11 m | 10.2 m x 3.11 m |
| Main Level | Primary Bedroom | 3.2 m | 3.65 m | 3.2 m x 3.65 m |
| Main Level | Bedroom 2 | 2.71 m | 3.08 m | 2.71 m x 3.08 m |
| Main Level | Bedroom 3 | 2.5 m | 2.74 m | 2.5 m x 2.74 m |
| Main Level | Kitchen | 3.32 m | 4.02 m | 3.32 m x 4.02 m |
| Main Level | Living Room | 3.75 m | 4.94 m | 3.75 m x 4.94 m |
| Main Level | Bathroom | 1.67 m | 2.25 m | 1.67 m x 2.25 m |
| Main Level | Utility Room | 4.14 m | 5.73 m | 4.14 m x 5.73 m |
Utilities
| Cable | Available |
| Sewer | Available |
https://www.realtor.ca/real-estate/27450585/129-mccraney-street-w-oakville-college-park-college-park


















