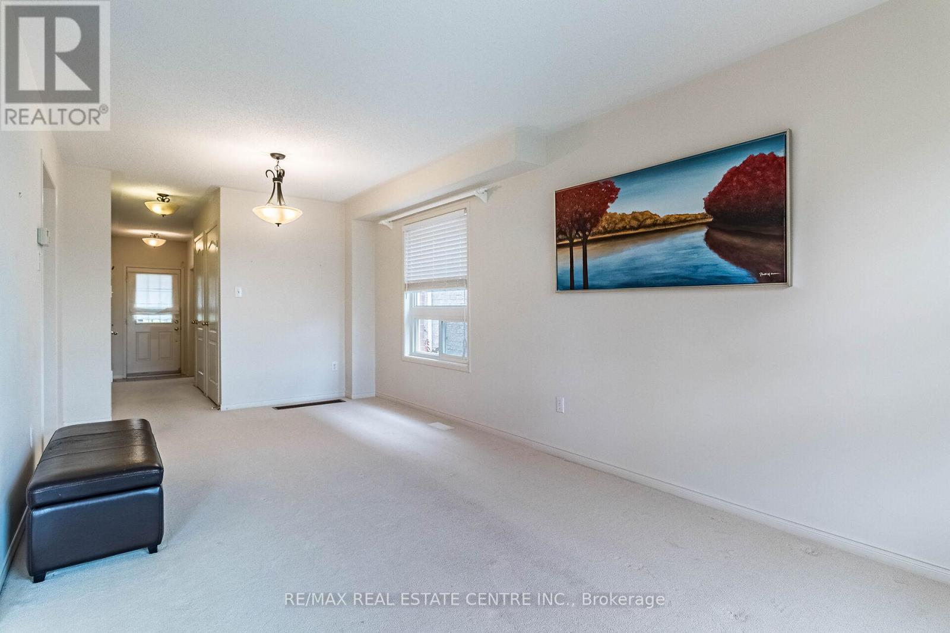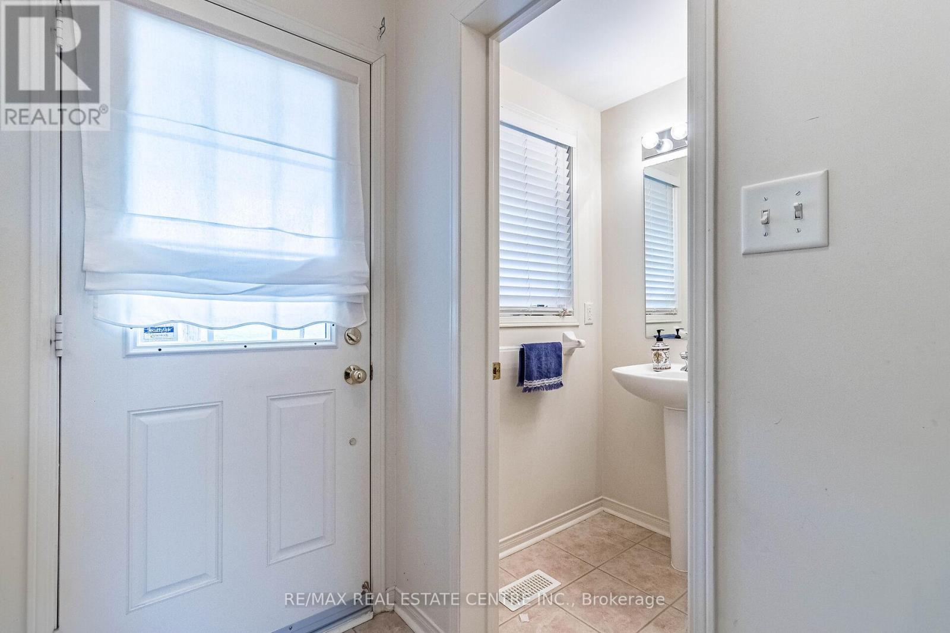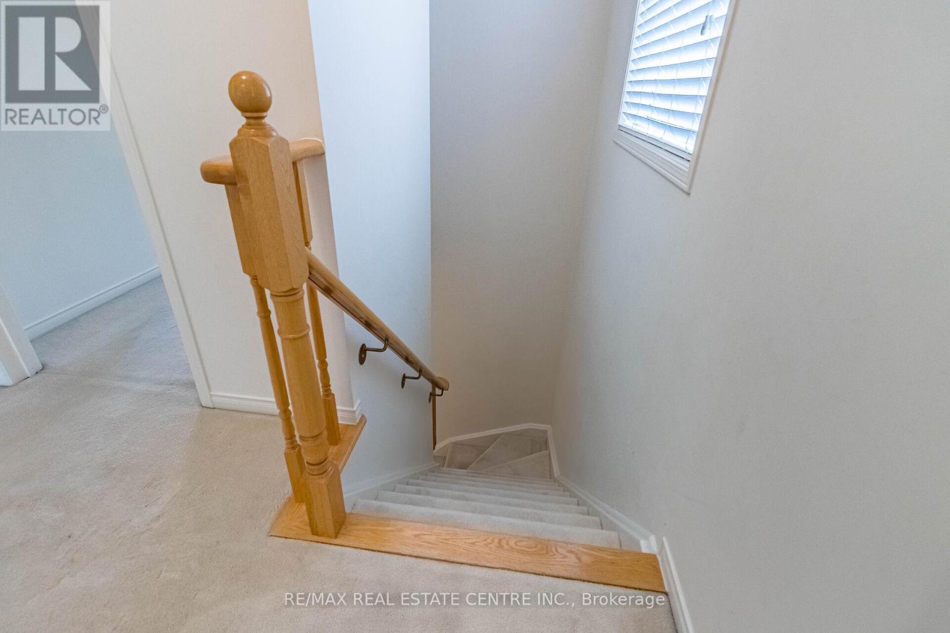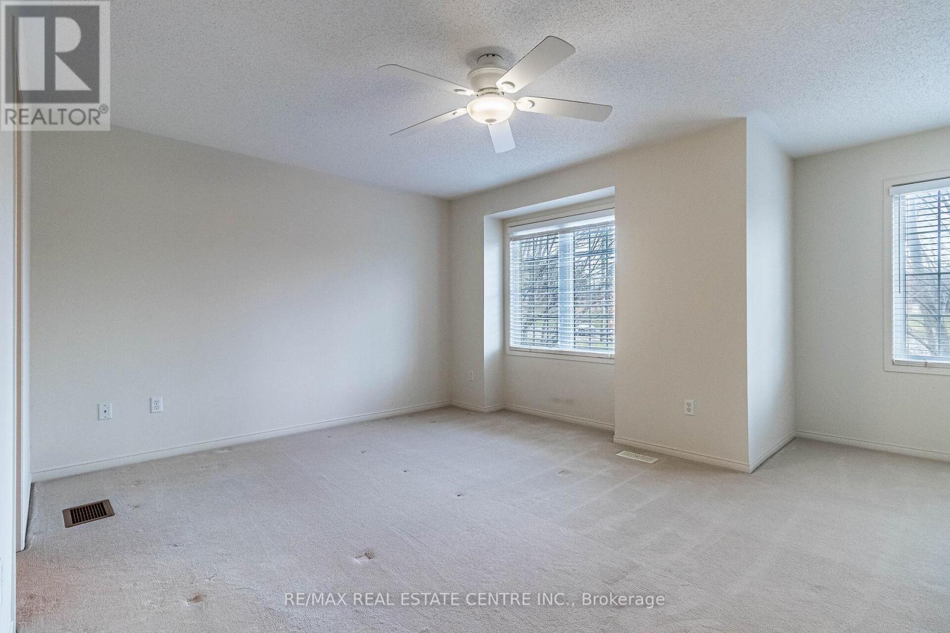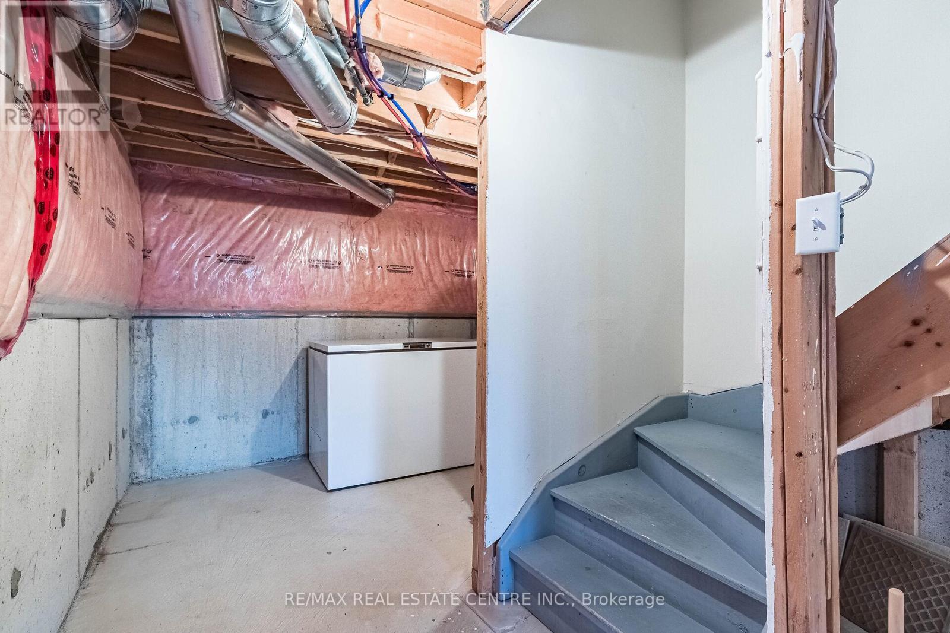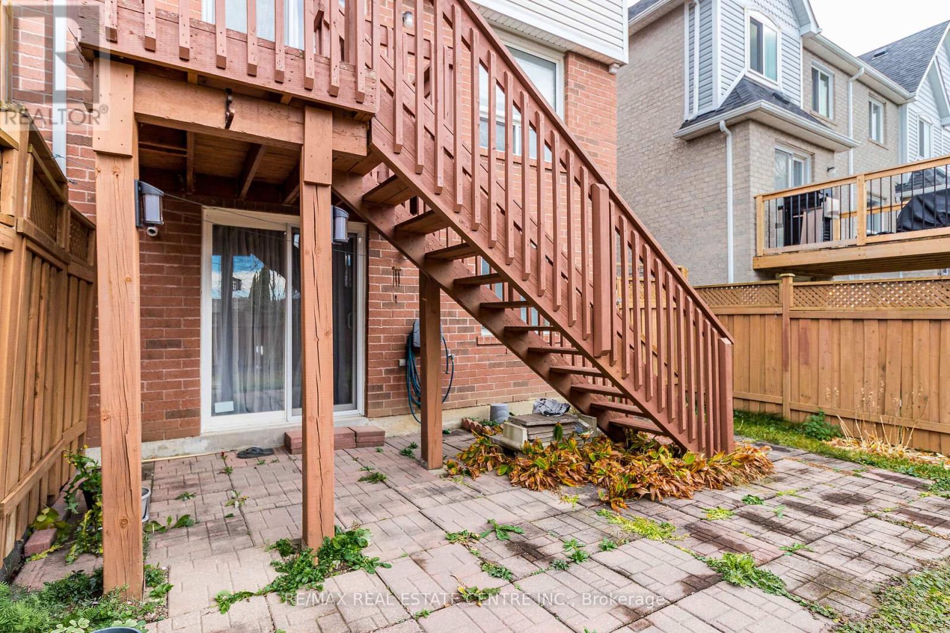3 Bedroom
3 Bathroom
Central Air Conditioning
Forced Air
$1,049,990
Welcome to 129 Hartford Cres! This Beautiful, Sun-filled End-Unit Freehold TownhomeW/ Views Extending Across Neighbouring Backyards, A Single owner since construction ,Situated on a Private and Quiet crescent. Featuring partial Interlocking in Both the Front& Backyard, Combining with Practical Outdoor Spaces. The Bright, Inviting Layout includes a Spacious Breakfast Room with Walk-out Access to a Deck, Dining and Family rooms with Large windows, Allowing for Abundant natural Light. Three Good-sized Bedrooms, the Primary Room offers a 4-piece ensuite& a Walk-in closet for Ample Storage. **A walk-out Basement with a Rough-in provides flexibility for Future Customization, Adding Versatility and Potential Value. Close to Schools, Parks, Walking Trails, Shopping, and Yonge St, Providing Easy Access to All Essential Amenities. **** EXTRAS **** Fridge, Stove, B/I Dishwasher, All ELFs, Existing Window Blinds, Rods, Rails, Central Vacuum & Accessories, Washer and Dryer, Freezer and Fridge in the Basement. (id:34792)
Property Details
|
MLS® Number
|
N10414874 |
|
Property Type
|
Single Family |
|
Community Name
|
Summerhill Estates |
|
Parking Space Total
|
2 |
Building
|
Bathroom Total
|
3 |
|
Bedrooms Above Ground
|
3 |
|
Bedrooms Total
|
3 |
|
Basement Development
|
Unfinished |
|
Basement Features
|
Walk Out |
|
Basement Type
|
N/a (unfinished) |
|
Construction Style Attachment
|
Attached |
|
Cooling Type
|
Central Air Conditioning |
|
Exterior Finish
|
Brick |
|
Flooring Type
|
Tile |
|
Foundation Type
|
Concrete |
|
Half Bath Total
|
1 |
|
Heating Fuel
|
Natural Gas |
|
Heating Type
|
Forced Air |
|
Stories Total
|
2 |
|
Type
|
Row / Townhouse |
|
Utility Water
|
Municipal Water |
Parking
Land
|
Acreage
|
No |
|
Sewer
|
Sanitary Sewer |
|
Size Depth
|
104 Ft ,11 In |
|
Size Frontage
|
25 Ft ,5 In |
|
Size Irregular
|
25.43 X 104.99 Ft |
|
Size Total Text
|
25.43 X 104.99 Ft |
Rooms
| Level |
Type |
Length |
Width |
Dimensions |
|
Second Level |
Primary Bedroom |
5.8 m |
6.37 m |
5.8 m x 6.37 m |
|
Second Level |
Bedroom 2 |
2.8 m |
4.2 m |
2.8 m x 4.2 m |
|
Second Level |
Bedroom 3 |
2.9 m |
3.9 m |
2.9 m x 3.9 m |
|
Second Level |
Bathroom |
|
|
Measurements not available |
|
Basement |
Laundry Room |
|
|
Measurements not available |
|
Main Level |
Kitchen |
3.44 m |
2.58 m |
3.44 m x 2.58 m |
|
Main Level |
Eating Area |
2.78 m |
2.71 m |
2.78 m x 2.71 m |
|
Main Level |
Dining Room |
2.96 m |
6.11 m |
2.96 m x 6.11 m |
|
Main Level |
Family Room |
2.96 m |
6.11 m |
2.96 m x 6.11 m |
Utilities
https://www.realtor.ca/real-estate/27632177/129-hartford-crescent-newmarket-summerhill-estates-summerhill-estates










