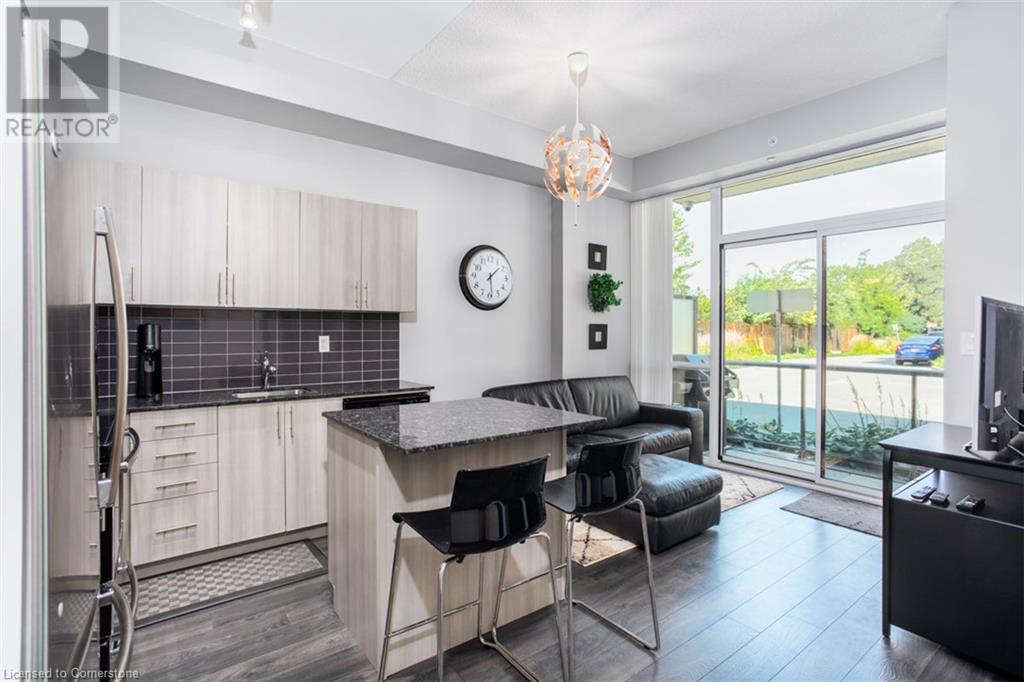1284 Guelph Line Unit# 113 Home For Sale Burlington, Ontario L7P 0T9
40672908
Instantly Display All Photos
Complete this form to instantly display all photos and information. View as many properties as you wish.
$420,000Maintenance, Insurance, Landscaping, Water, Parking
$467.90 Monthly
Maintenance, Insurance, Landscaping, Water, Parking
$467.90 MonthlyEnjoy carefree living in Mod'rn! A smaller boutique condo providing a quieter, less congested setting than many larger condo complexes. Relish in the convenience and privacy of this unique ground-floor end unit, tucked away in a quiet C-shaped building. With only one neighbouring unit beside you and no one below, you'll experience an enhanced level of peace and quiet. This prime unit location offers quick and easy access to the underground parking stairwell making commutes a breeze, while large 9' windows overlook a scenic roundabout complete with landscaped flower beds and greenspaces, adding charm to your living space. Enjoy the added security of seeing all arrivals as they pass by while looking out into the building's beautiful interior facade. Entertain friends on the spacious rooftop patio with sweeping south facing views complete with lounge furniture, gas fireplace and gas BBQ's. Party room on the ground floor provides options for indoor events and an alternative setting during the winter months. This carpet free unit provides 10 foot ceilings, & 6 appliances. Kitchen includes movable island, backsplash & granite countertops. The Living room includes a sliding patio door entry to your personal terrace. Only ground floor units such as this one are permitted personal BBQ's on the terrace. All windows in this unit are complete with Panorama Sterling 50 Solar Gard window film for enhanced privacy, UV protection, and energy efficiency. 1 underground parking space is included. The underground garage has ample visitor parking spaces for guests. Conveniently located close to QEW and Burlington Go. A great place to call home. This unit is ideal for anyone seeking ground-level accessibility combined with the benefits of a private end-unit retreat. (id:34792)
Property Details
| MLS® Number | 40672908 |
| Property Type | Single Family |
| Amenities Near By | Public Transit |
| Equipment Type | Other |
| Features | Balcony, Automatic Garage Door Opener |
| Parking Space Total | 1 |
| Rental Equipment Type | Other |
Building
| Bathroom Total | 1 |
| Bedrooms Above Ground | 1 |
| Bedrooms Total | 1 |
| Amenities | Party Room |
| Appliances | Dishwasher, Dryer, Refrigerator, Stove, Washer, Microwave Built-in, Window Coverings |
| Basement Type | None |
| Constructed Date | 2015 |
| Construction Style Attachment | Attached |
| Cooling Type | Central Air Conditioning |
| Exterior Finish | Brick, Stone |
| Heating Fuel | Natural Gas |
| Heating Type | Forced Air |
| Stories Total | 1 |
| Size Interior | 576 Sqft |
| Type | Apartment |
| Utility Water | Municipal Water |
Parking
| Underground | |
| None |
Land
| Access Type | Highway Access, Highway Nearby, Rail Access |
| Acreage | No |
| Land Amenities | Public Transit |
| Sewer | Municipal Sewage System |
| Size Total Text | Unknown |
| Zoning Description | Rh4-439 |
Rooms
| Level | Type | Length | Width | Dimensions |
|---|---|---|---|---|
| Main Level | 4pc Bathroom | 8'2'' x 4'11'' | ||
| Main Level | Primary Bedroom | 11'0'' x 9'6'' | ||
| Main Level | Living Room | 11'10'' x 9'0'' | ||
| Main Level | Eat In Kitchen | 11'10'' x 7'11'' | ||
| Main Level | Foyer | Measurements not available |
https://www.realtor.ca/real-estate/27618696/1284-guelph-line-unit-113-burlington










































