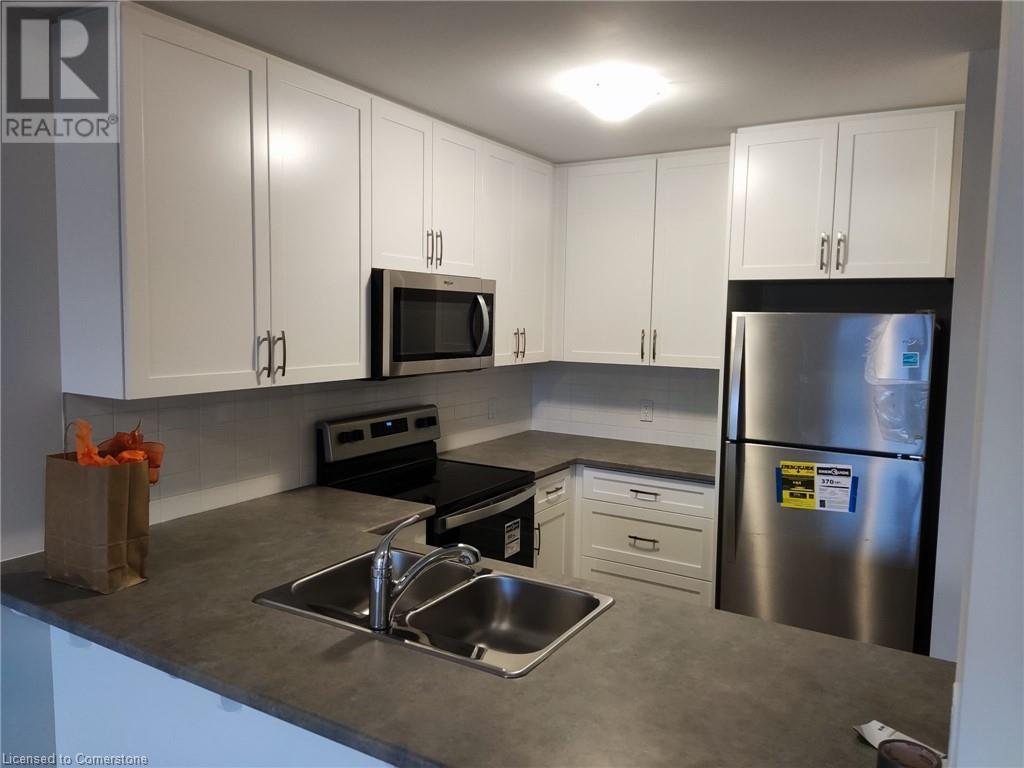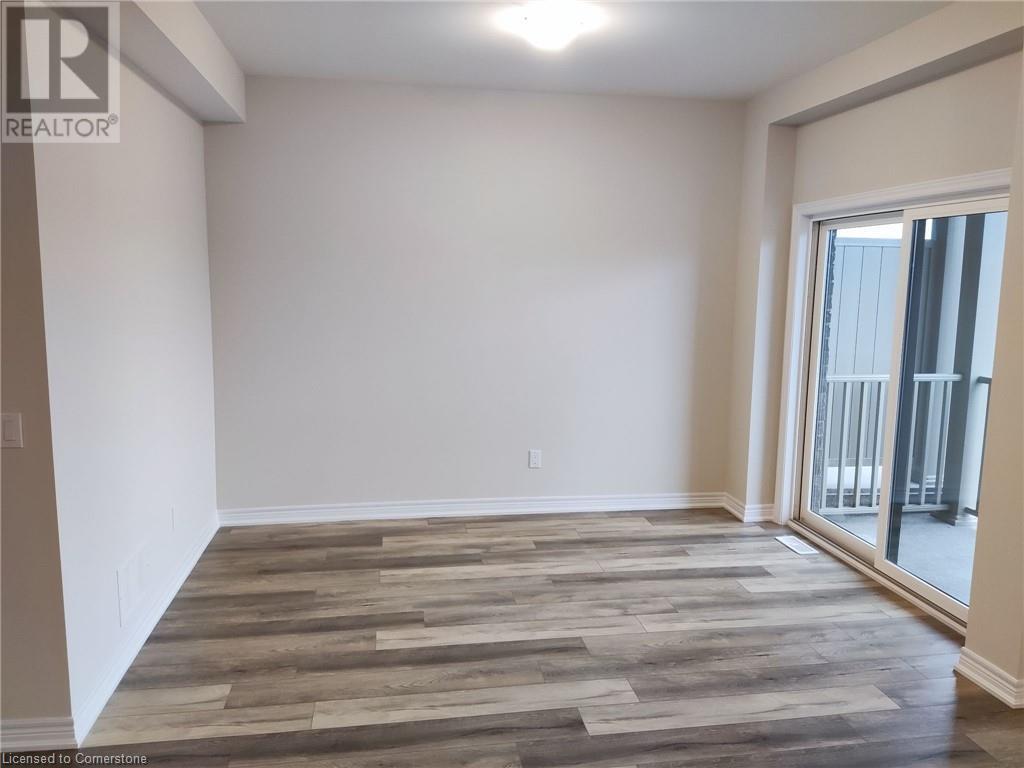(855) 500-SOLD
Info@SearchRealty.ca
1282 Baseline Road Home For Sale Stoney Creek, Ontario L8E 0B1
40685684
Instantly Display All Photos
Complete this form to instantly display all photos and information. View as many properties as you wish.
2 Bedroom
2 Bathroom
1358 sqft
3 Level
Central Air Conditioning
Forced Air
$2,700 Monthly
3-storey townhouse located near the lake in Winona. Includes single garage and two car parking. The unit is across the street from a park, close to all amenities and enjoys partial view of the lake. Very functional open concept floor plan. Upper level includes 2 bedrooms, 4-piece bathroom, den and laundry. Vinyl flooring throughout main floor and upper-level bedrooms. No pets, First and Last Month Rent, Please provide credit check, proof of income and rental application. Unit is available Feb. 1, 2025 (id:34792)
Property Details
| MLS® Number | 40685684 |
| Property Type | Single Family |
| Amenities Near By | Beach, Park, Public Transit, Schools |
| Equipment Type | Water Heater |
| Features | Paved Driveway, No Pet Home |
| Parking Space Total | 3 |
| Rental Equipment Type | Water Heater |
Building
| Bathroom Total | 2 |
| Bedrooms Above Ground | 2 |
| Bedrooms Total | 2 |
| Appliances | Dishwasher, Dryer, Microwave, Refrigerator, Stove, Washer |
| Architectural Style | 3 Level |
| Basement Type | None |
| Constructed Date | 2022 |
| Construction Style Attachment | Attached |
| Cooling Type | Central Air Conditioning |
| Exterior Finish | Brick, Vinyl Siding |
| Half Bath Total | 1 |
| Heating Fuel | Natural Gas |
| Heating Type | Forced Air |
| Stories Total | 3 |
| Size Interior | 1358 Sqft |
| Type | Row / Townhouse |
| Utility Water | Municipal Water |
Parking
| Attached Garage |
Land
| Acreage | No |
| Land Amenities | Beach, Park, Public Transit, Schools |
| Sewer | Municipal Sewage System |
| Size Frontage | 21 Ft |
| Size Total Text | Under 1/2 Acre |
| Zoning Description | C3 |
Rooms
| Level | Type | Length | Width | Dimensions |
|---|---|---|---|---|
| Second Level | 2pc Bathroom | Measurements not available | ||
| Second Level | Kitchen | 8'8'' x 10'6'' | ||
| Second Level | Living Room | 10'10'' x 10'6'' | ||
| Second Level | Dining Room | 9'6'' x 10'10'' | ||
| Third Level | 5pc Bathroom | Measurements not available | ||
| Third Level | Bedroom | 9'2'' x 11'4'' | ||
| Third Level | Primary Bedroom | 11'0'' x 14'4'' | ||
| Third Level | Den | 8'4'' x 7'0'' | ||
| Main Level | Foyer | 15'0'' x 6'2'' |
https://www.realtor.ca/real-estate/27747646/1282-baseline-road-stoney-creek

















