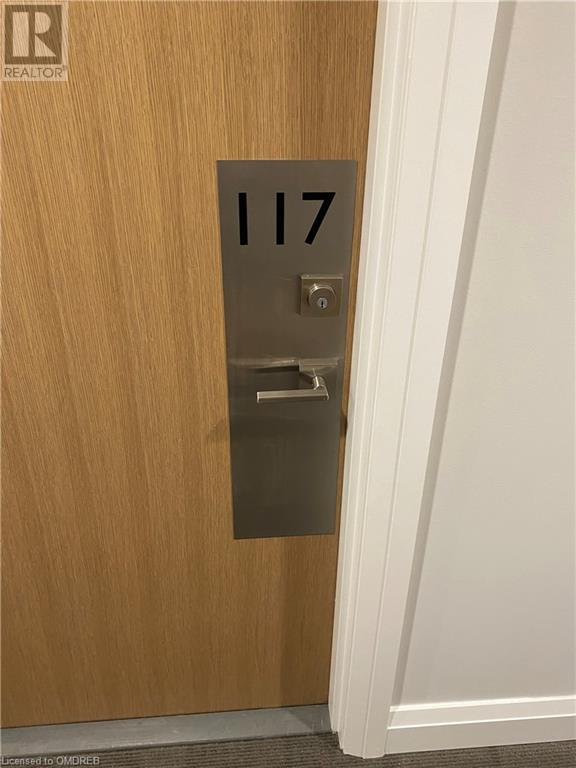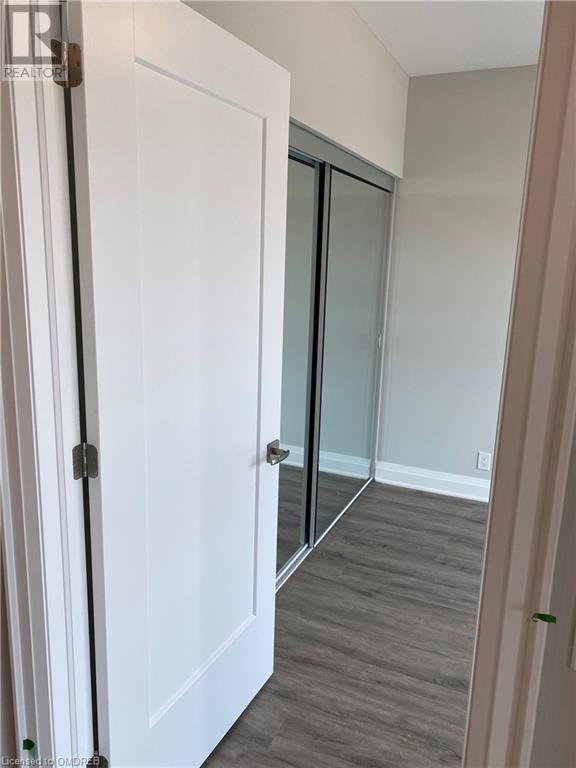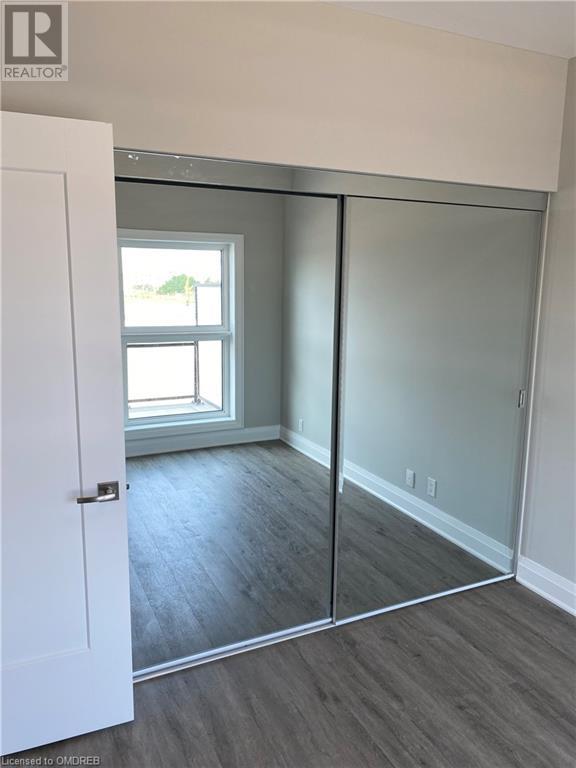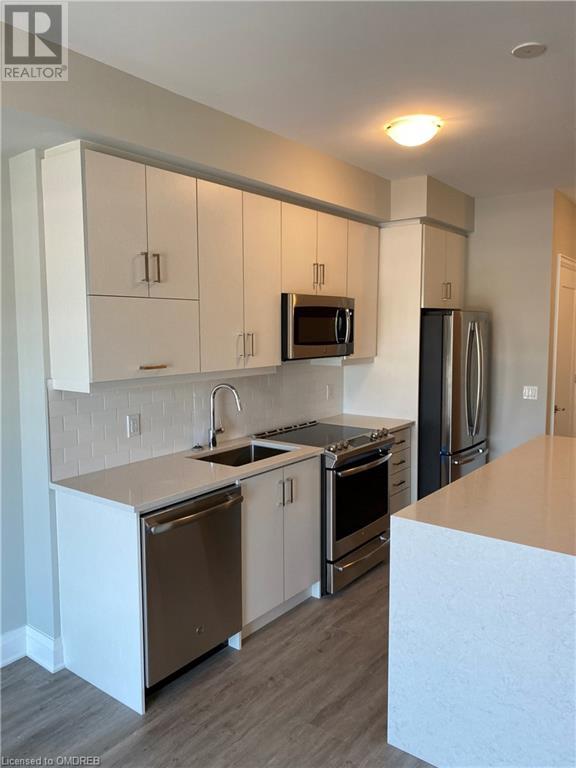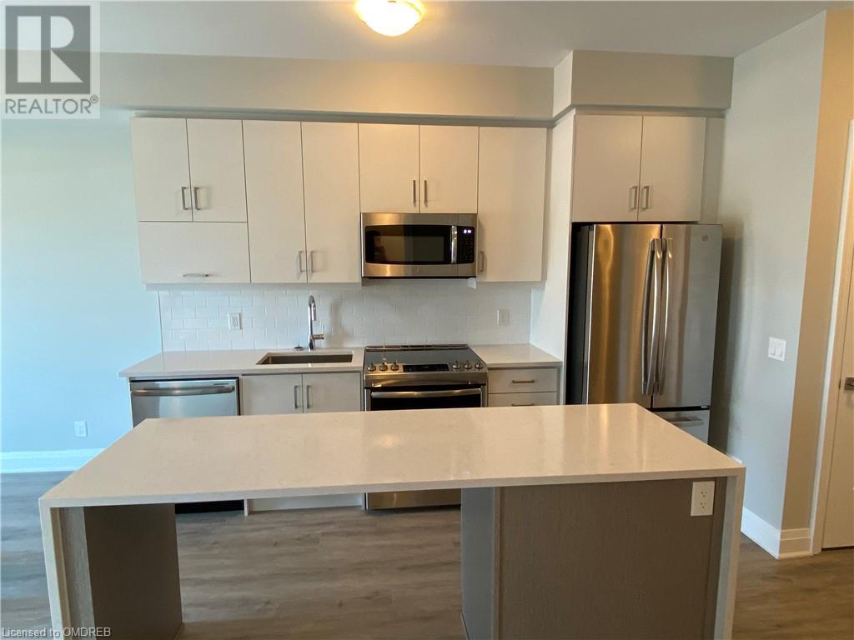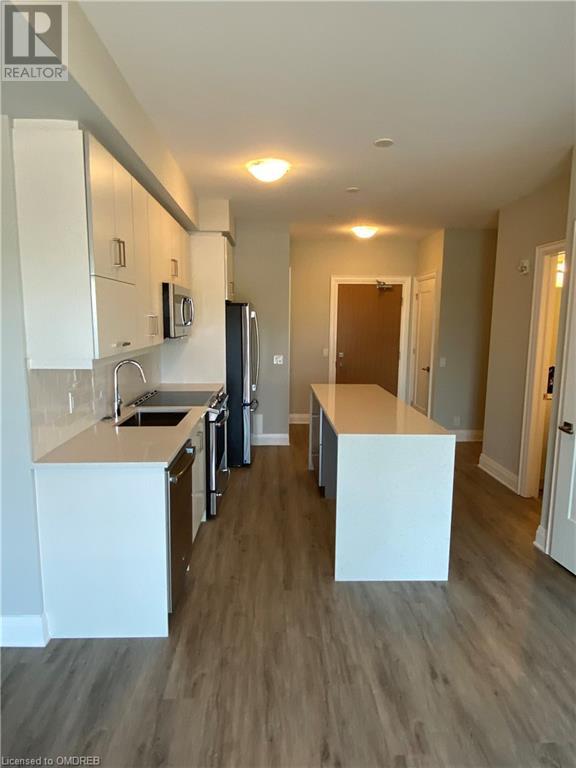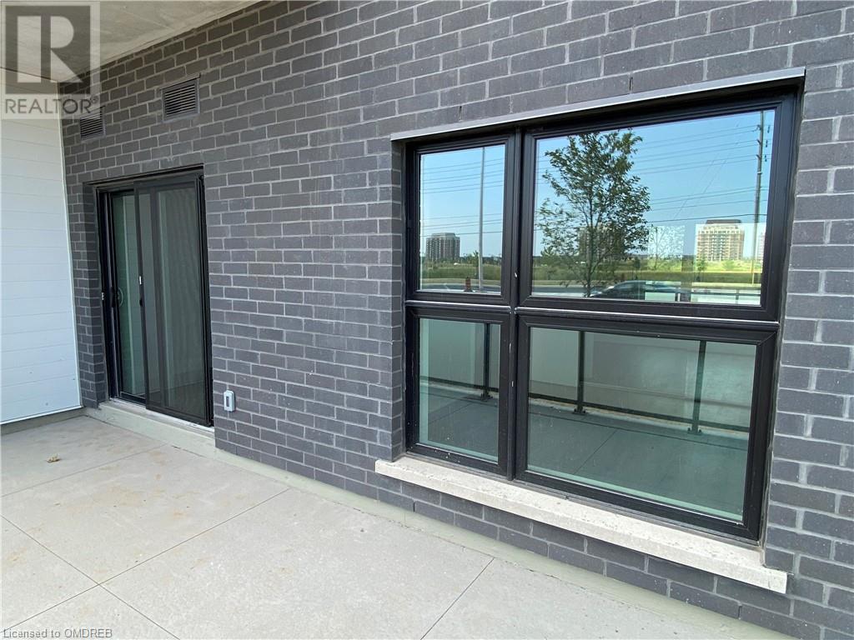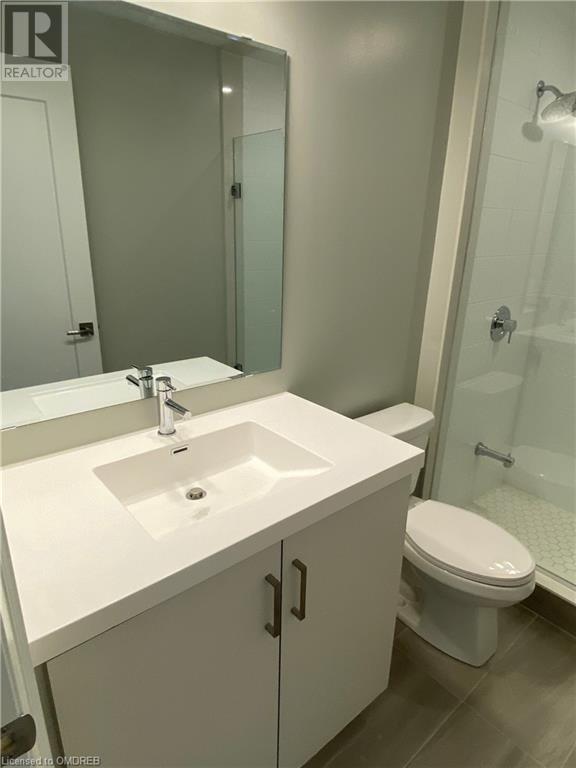2 Bedroom
1 Bathroom
635 sqft
Central Air Conditioning
Forced Air
$2,400 Monthly
Insurance, Water, Parking
Beautiful 1 bedroom + den executive suite in Mattamy's Bower Condos. Immediate Possession Available! Thousands in luxury upgrades and modern finishes! Kitchen features upgraded porcelain tiles, stainless steel appliances with slide in range, French door refrigerator, built in dishwasher & microwave plus upgraded kitchen cabinetry with pots & pan drawers & quartz countertops with island waterfall. Den can be used as a work or guest space. Upgraded bathroom with walk in shower. Enjoy the sunny south facing exposure & view from your large private terrace. The three piece washroom features upgraded porcelain tiles, vanity and faucets. In suite laundry. 635 sq. ft plus plus 168 sq. ft patio!. One underground parking space and private locker included. Building amenities include fitness room & social lounge. Excellent location, walk to shopping, great parks, public transit and easy access to QEW, 403, 407 and a short drive to Oakville Hospital and Oakville Go station. Triple A tenants (id:34792)
Property Details
|
MLS® Number
|
40678316 |
|
Property Type
|
Single Family |
|
Amenities Near By
|
Hospital, Park, Public Transit, Schools |
|
Community Features
|
Community Centre |
|
Equipment Type
|
None |
|
Features
|
Southern Exposure, Balcony, No Pet Home |
|
Parking Space Total
|
1 |
|
Rental Equipment Type
|
None |
|
Storage Type
|
Locker |
Building
|
Bathroom Total
|
1 |
|
Bedrooms Above Ground
|
1 |
|
Bedrooms Below Ground
|
1 |
|
Bedrooms Total
|
2 |
|
Amenities
|
Exercise Centre, Party Room |
|
Appliances
|
Dishwasher, Dryer, Refrigerator, Stove, Washer, Microwave Built-in |
|
Basement Type
|
None |
|
Constructed Date
|
2020 |
|
Construction Style Attachment
|
Attached |
|
Cooling Type
|
Central Air Conditioning |
|
Exterior Finish
|
Brick |
|
Heating Fuel
|
Natural Gas |
|
Heating Type
|
Forced Air |
|
Stories Total
|
1 |
|
Size Interior
|
635 Sqft |
|
Type
|
Apartment |
|
Utility Water
|
Municipal Water |
Parking
Land
|
Access Type
|
Highway Nearby |
|
Acreage
|
No |
|
Land Amenities
|
Hospital, Park, Public Transit, Schools |
|
Sewer
|
Municipal Sewage System |
|
Size Total Text
|
Unknown |
|
Zoning Description
|
Duc |
Rooms
| Level |
Type |
Length |
Width |
Dimensions |
|
Main Level |
3pc Bathroom |
|
|
Measurements not available |
|
Main Level |
Den |
|
|
6'11'' x 6'1'' |
|
Main Level |
Primary Bedroom |
|
|
10'0'' x 10'0'' |
|
Main Level |
Kitchen |
|
|
6'11'' x 11'8'' |
|
Main Level |
Living Room |
|
|
10'1'' x 10'0'' |
https://www.realtor.ca/real-estate/27658055/128-grovewood-common-unit-117-oakville




