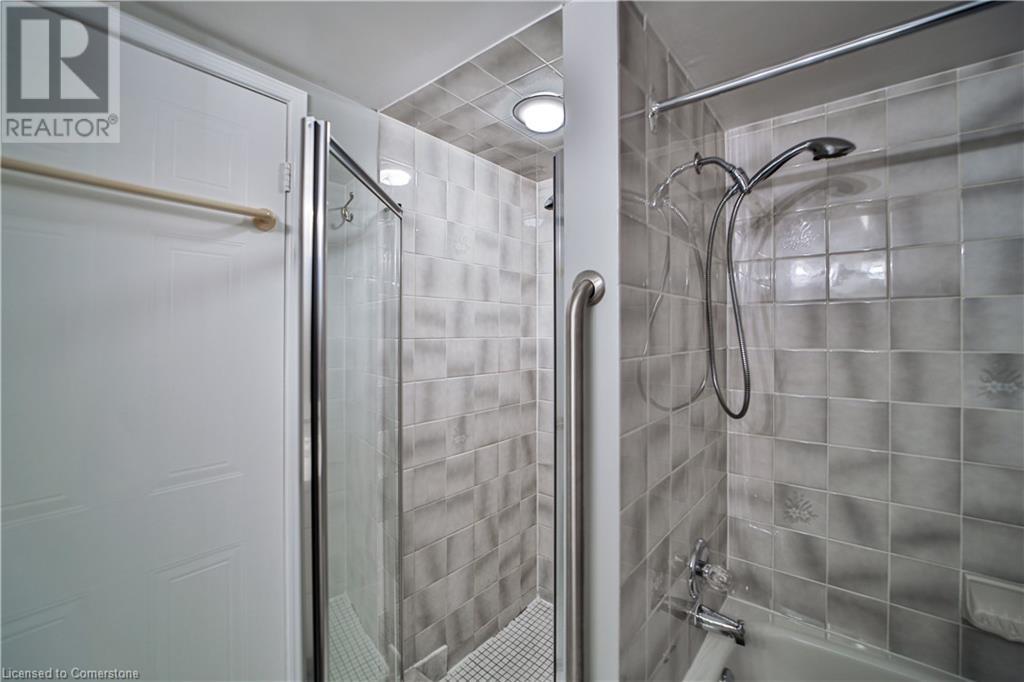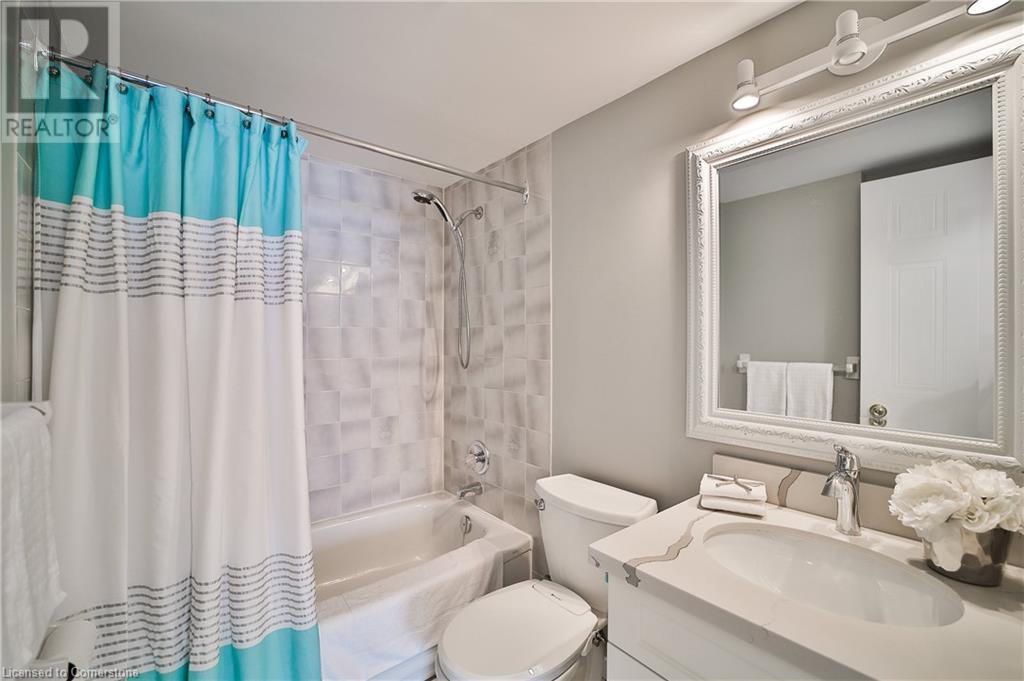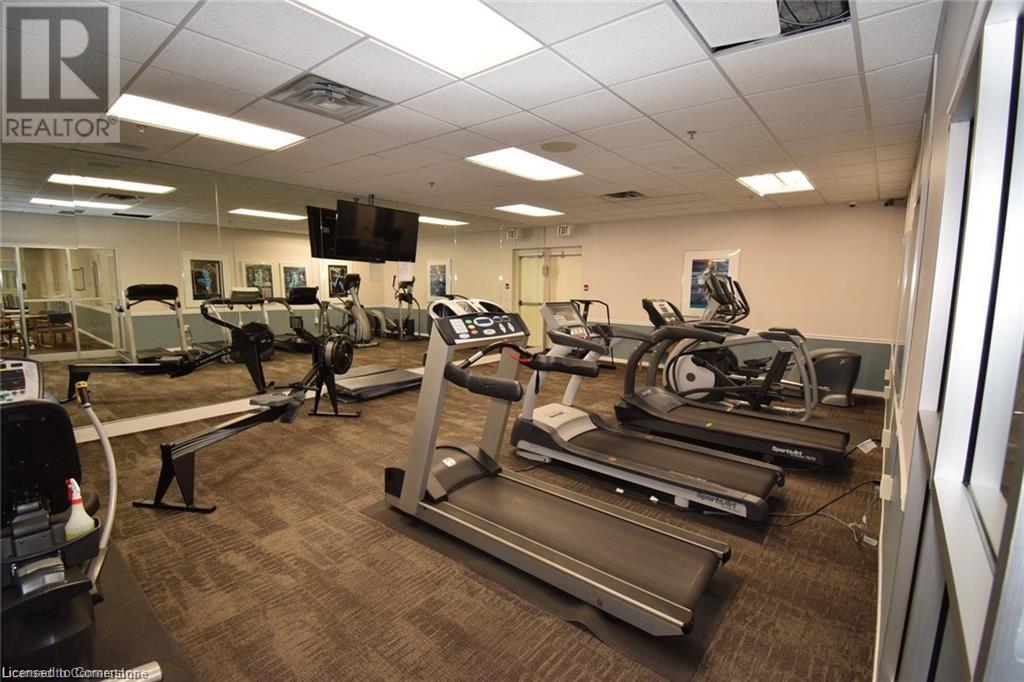1270 Maple Crossing Boulevard Unit# 705 Home For Sale Burlington, Ontario L7S 2J3
40680974
Instantly Display All Photos
Complete this form to instantly display all photos and information. View as many properties as you wish.
$564,900Maintenance, Insurance, Heat, Electricity, Landscaping, Water, Parking
$1,369 Monthly
Maintenance, Insurance, Heat, Electricity, Landscaping, Water, Parking
$1,369 MonthlyTRULY ONE OF A KIND! If you're thinking of downsizing without compromising space and comfort, then this unit is perfect for you! Experience the all inclusive resort style living, with upscale amenities, all in a prime location in this fabulous, well maintained and secure premium condo building. One of the largest units in the building with a unique layout that is sure to satisfy all your needs. This exceptional condo community offers a first-class urban lifestyle with on-site superintendent, 24-hour security with just 3 blocks from the waterfront, and perfectly positioned for conveniences. The Palace offers every amenity imaginable, including a recreation centre with exercise room, sauna, squash courts, pool, tennis courts & rooftop terrace, party room with kitchen, hobby room, plus an additional laundry facilities. Perfect for entertaining, enjoy bbq under the gazebos, and guest suites for your out of town friends and family and loads of visitor parking. All nestled in the core of vibrant Burlington with a multitude of amenities at your doorstep, with short stroll to the lakefront, Spencer Smith Park, downtown shops, restaurants, Mapleview Mall, and trendy Burlington downtown core including the performing art centre and the art gallery, with easy access to the hospital, GO Station, highways and so much more! This unit comes with 2 owned underground parking spaces #171 & U15 providing you with peace of mind & convenience. As well, an owned locker # 198 offering rare and coveted storage solutions. Say goodbye to laundromat trips with convenient in-suite laundry facilities. The monthly condo fee covers all utilities: heat, hydro, water. Please allow 24 hours for offers. Include a probate clause & schedule B. All rooms sizes are approximate provided by seller. Flexible closing. (id:34792)
Property Details
| MLS® Number | 40680974 |
| Property Type | Single Family |
| Amenities Near By | Hospital, Park, Place Of Worship, Public Transit, Shopping |
| Features | Cul-de-sac, Laundry- Coin Operated, No Pet Home |
| Parking Space Total | 2 |
| Storage Type | Locker |
Building
| Bathroom Total | 2 |
| Bedrooms Above Ground | 2 |
| Bedrooms Below Ground | 1 |
| Bedrooms Total | 3 |
| Amenities | Exercise Centre, Guest Suite, Party Room |
| Appliances | Dishwasher, Dryer, Refrigerator, Stove, Washer |
| Basement Type | None |
| Construction Style Attachment | Attached |
| Cooling Type | Central Air Conditioning |
| Exterior Finish | Brick |
| Foundation Type | Poured Concrete |
| Heating Type | Forced Air |
| Stories Total | 1 |
| Size Interior | 1425 Sqft |
| Type | Apartment |
| Utility Water | Municipal Water |
Parking
| Underground | |
| Visitor Parking |
Land
| Access Type | Highway Access, Highway Nearby |
| Acreage | No |
| Land Amenities | Hospital, Park, Place Of Worship, Public Transit, Shopping |
| Sewer | Municipal Sewage System |
| Size Total Text | Unknown |
| Zoning Description | Rm6-409 |
Rooms
| Level | Type | Length | Width | Dimensions |
|---|---|---|---|---|
| Main Level | Laundry Room | Measurements not available | ||
| Main Level | 4pc Bathroom | Measurements not available | ||
| Main Level | 4pc Bathroom | Measurements not available | ||
| Main Level | Bedroom | 21'2'' x 10'1'' | ||
| Main Level | Primary Bedroom | 23'0'' x 11'1'' | ||
| Main Level | Den | 10'0'' x 6'3'' | ||
| Main Level | Family Room | 15'3'' x 10'2'' | ||
| Main Level | Living Room/dining Room | 22' x 12' | ||
| Main Level | Foyer | Measurements not available |
https://www.realtor.ca/real-estate/27684206/1270-maple-crossing-boulevard-unit-705-burlington





















































