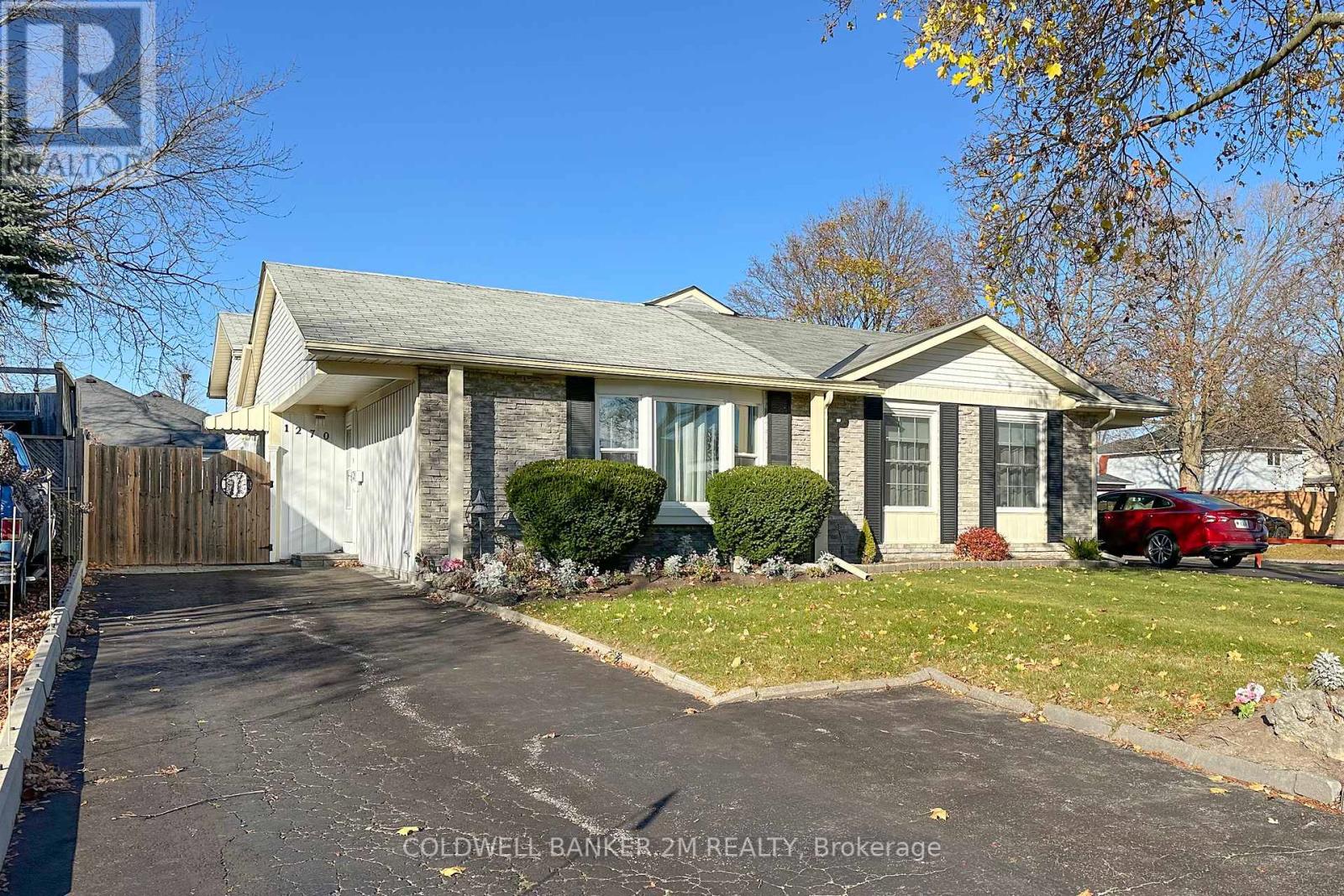3 Bedroom
2 Bathroom
Central Air Conditioning
Forced Air
$679,000
This home has been lovingly maintained and is in ""Move In Condition"". 3 level backsplit in a excellent mature & treed quiet location. The main floor features a large living room, dining room, kitchen and breakfast area. The upper level has 3 bedrooms and a 4 piece bathroom. The lower level has a rec room, laundry room, and an additional 2 piece bathroom. Large crawl space, great for storage. The yard is in great condition and out.Extras: upgraded furnace, air conditioning, humidifier, windows, exterior doors, flooring and carpet, fence and landscaping, electrical panel, front roof re-shingled, soffits and eavestroughs. (id:34792)
Property Details
|
MLS® Number
|
E10430187 |
|
Property Type
|
Single Family |
|
Community Name
|
Eastdale |
|
Amenities Near By
|
Public Transit, Schools |
|
Parking Space Total
|
3 |
|
Structure
|
Shed |
Building
|
Bathroom Total
|
2 |
|
Bedrooms Above Ground
|
3 |
|
Bedrooms Total
|
3 |
|
Appliances
|
Dishwasher, Dryer, Freezer, Refrigerator, Stove, Washer, Window Coverings |
|
Basement Development
|
Finished |
|
Basement Features
|
Separate Entrance |
|
Basement Type
|
N/a (finished) |
|
Construction Style Attachment
|
Semi-detached |
|
Construction Style Split Level
|
Backsplit |
|
Cooling Type
|
Central Air Conditioning |
|
Exterior Finish
|
Aluminum Siding, Brick |
|
Foundation Type
|
Block |
|
Half Bath Total
|
1 |
|
Heating Fuel
|
Natural Gas |
|
Heating Type
|
Forced Air |
|
Type
|
House |
|
Utility Water
|
Municipal Water |
Land
|
Acreage
|
No |
|
Fence Type
|
Fenced Yard |
|
Land Amenities
|
Public Transit, Schools |
|
Sewer
|
Sanitary Sewer |
|
Size Depth
|
106 Ft ,4 In |
|
Size Frontage
|
30 Ft |
|
Size Irregular
|
30.03 X 106.34 Ft |
|
Size Total Text
|
30.03 X 106.34 Ft |
Rooms
| Level |
Type |
Length |
Width |
Dimensions |
|
Lower Level |
Recreational, Games Room |
4.48 m |
3.27 m |
4.48 m x 3.27 m |
|
Lower Level |
Laundry Room |
3.76 m |
2.83 m |
3.76 m x 2.83 m |
|
Main Level |
Living Room |
5.3 m |
3.44 m |
5.3 m x 3.44 m |
|
Main Level |
Dining Room |
2.81 m |
2.04 m |
2.81 m x 2.04 m |
|
Main Level |
Kitchen |
2.91 m |
2.8 m |
2.91 m x 2.8 m |
|
Main Level |
Eating Area |
2.78 m |
2.45 m |
2.78 m x 2.45 m |
|
Upper Level |
Primary Bedroom |
3.94 m |
3.05 m |
3.94 m x 3.05 m |
|
Upper Level |
Bedroom 2 |
3.27 m |
2.71 m |
3.27 m x 2.71 m |
|
Upper Level |
Bedroom 3 |
2.81 m |
2.43 m |
2.81 m x 2.43 m |
https://www.realtor.ca/real-estate/27664180/1270-astra-avenue-oshawa-eastdale-eastdale





















