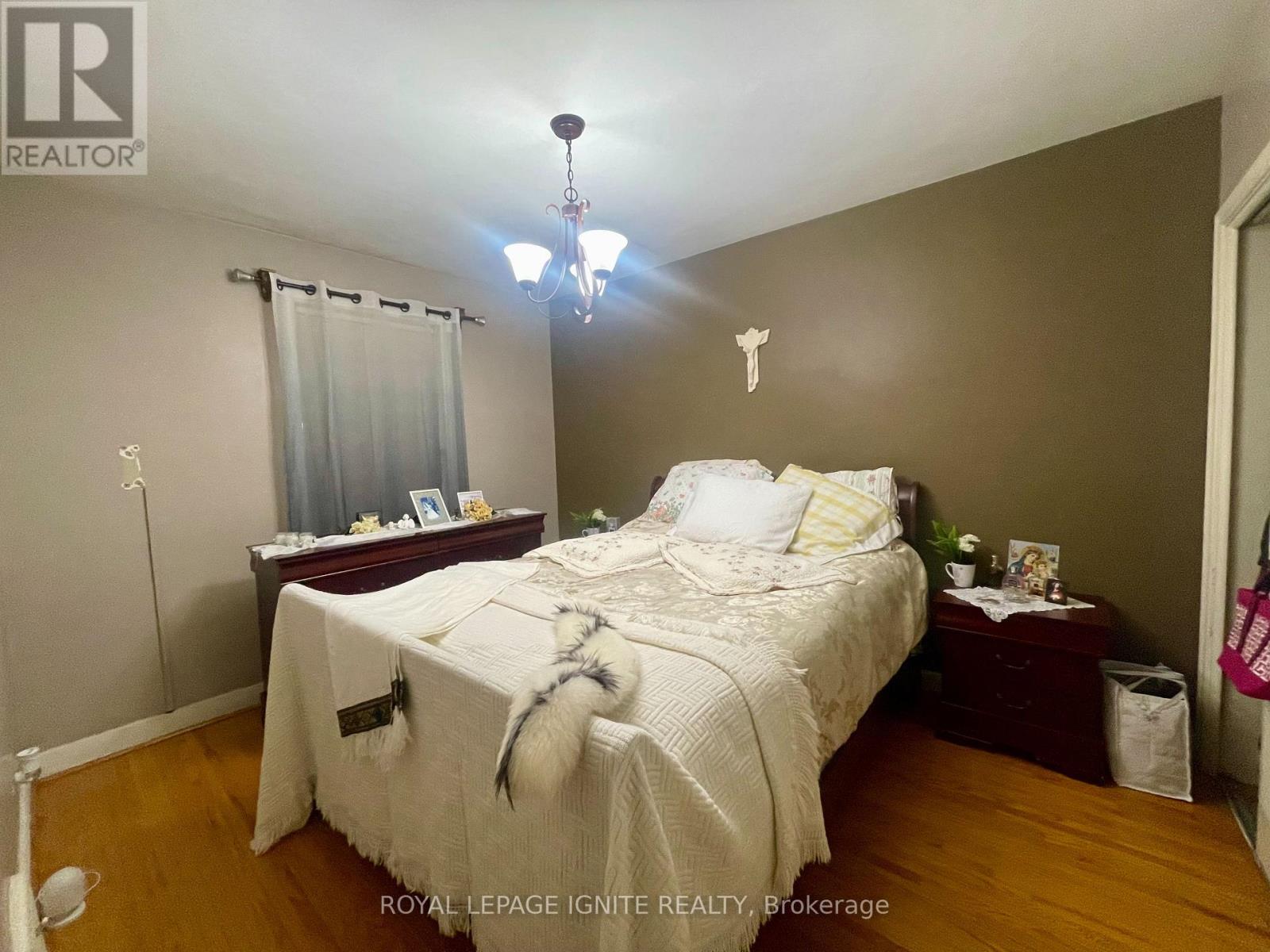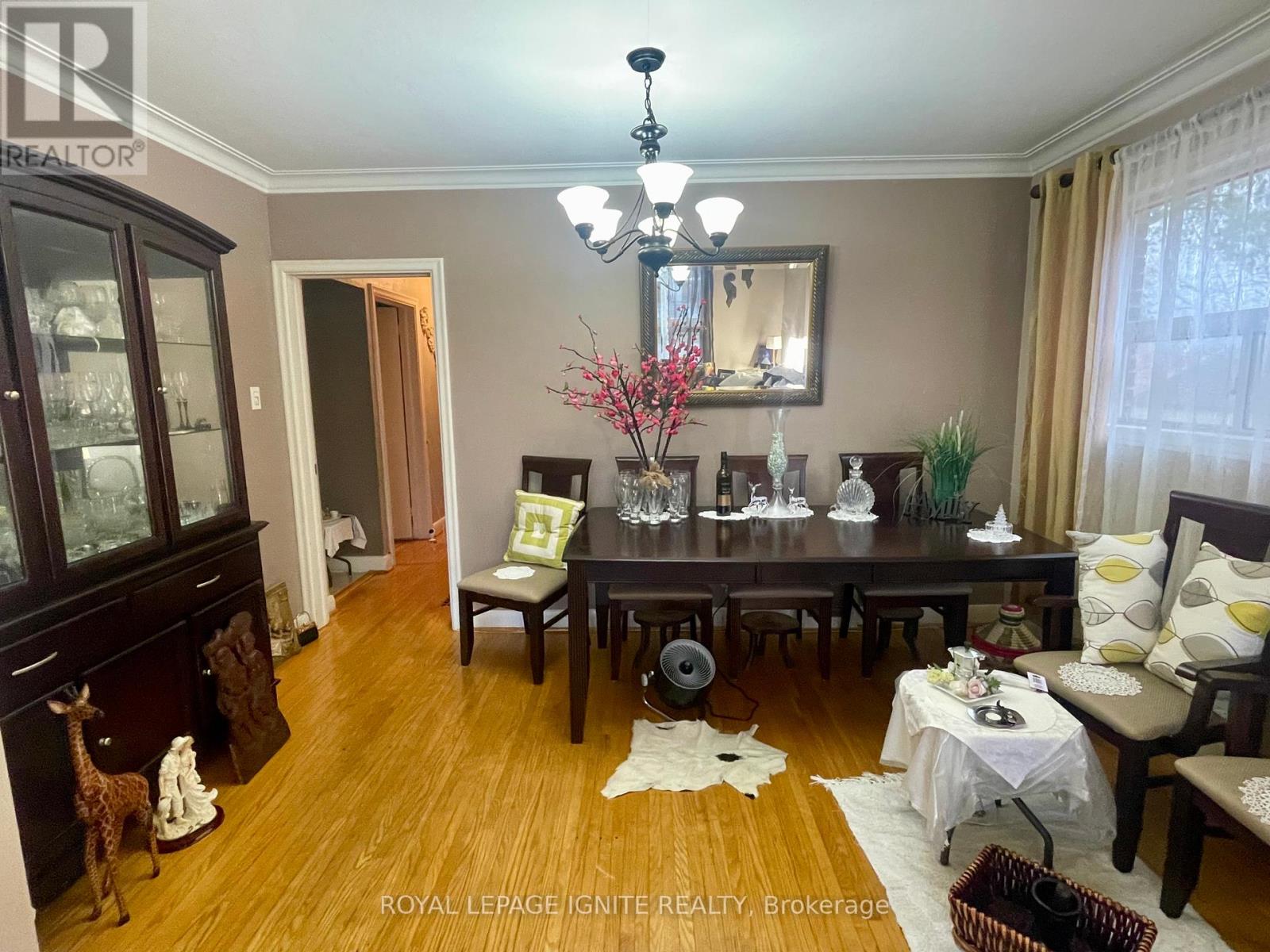(855) 500-SOLD
Info@SearchRealty.ca
127 Flora Drive Home For Sale Toronto (Dorset Park), Ontario M1P 1A7
E10415946
Instantly Display All Photos
Complete this form to instantly display all photos and information. View as many properties as you wish.
4 Bedroom
2 Bathroom
Bungalow
Central Air Conditioning
Forced Air
$799,988
3 + 1 Bedroom 1.5 Bathroom Detached bungalow backing onto green space. Close to shopping , schools , Transit and parks. Separate entrance to basement. (id:34792)
Property Details
| MLS® Number | E10415946 |
| Property Type | Single Family |
| Community Name | Dorset Park |
| Features | Carpet Free |
| Parking Space Total | 5 |
Building
| Bathroom Total | 2 |
| Bedrooms Above Ground | 3 |
| Bedrooms Below Ground | 1 |
| Bedrooms Total | 4 |
| Appliances | Dryer, Furniture, Refrigerator, Stove, Washer |
| Architectural Style | Bungalow |
| Basement Development | Finished |
| Basement Features | Separate Entrance |
| Basement Type | N/a (finished) |
| Construction Style Attachment | Detached |
| Cooling Type | Central Air Conditioning |
| Exterior Finish | Brick |
| Flooring Type | Hardwood, Linoleum, Laminate |
| Half Bath Total | 1 |
| Heating Fuel | Natural Gas |
| Heating Type | Forced Air |
| Stories Total | 1 |
| Type | House |
| Utility Water | Municipal Water |
Parking
| Garage |
Land
| Acreage | No |
| Sewer | Sanitary Sewer |
| Size Depth | 107 Ft |
| Size Frontage | 40 Ft |
| Size Irregular | 40 X 107 Ft ; Irreg As Per Survey 121'east Side |
| Size Total Text | 40 X 107 Ft ; Irreg As Per Survey 121'east Side |
Rooms
| Level | Type | Length | Width | Dimensions |
|---|---|---|---|---|
| Basement | Recreational, Games Room | 6.9 m | 3.98 m | 6.9 m x 3.98 m |
| Basement | Laundry Room | 4.72 m | 3.14 m | 4.72 m x 3.14 m |
| Main Level | Living Room | 5.08 m | 3.39 m | 5.08 m x 3.39 m |
| Main Level | Dining Room | 4.09 m | 2.46 m | 4.09 m x 2.46 m |
| Main Level | Kitchen | 4.45 m | 2.7 m | 4.45 m x 2.7 m |
| Main Level | Bedroom | 3.73 m | 3 m | 3.73 m x 3 m |
| Main Level | Bedroom | 3.84 m | 3 m | 3.84 m x 3 m |
| Main Level | Bedroom | 3.15 m | 2.82 m | 3.15 m x 2.82 m |
| Main Level | Bedroom | 4.15 m | 3.4 m | 4.15 m x 3.4 m |
https://www.realtor.ca/real-estate/27635002/127-flora-drive-toronto-dorset-park-dorset-park











