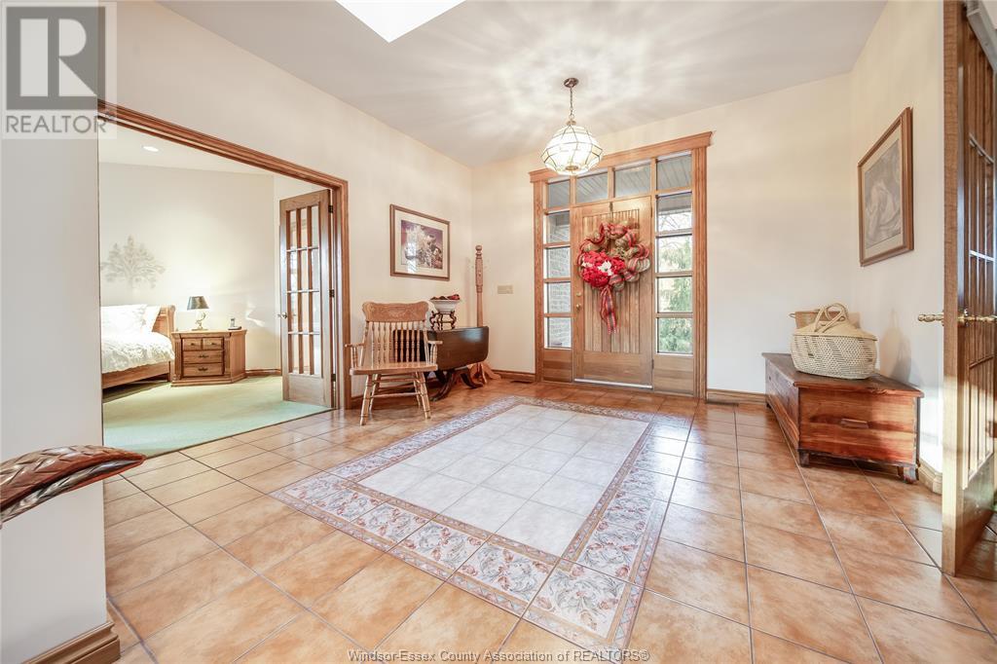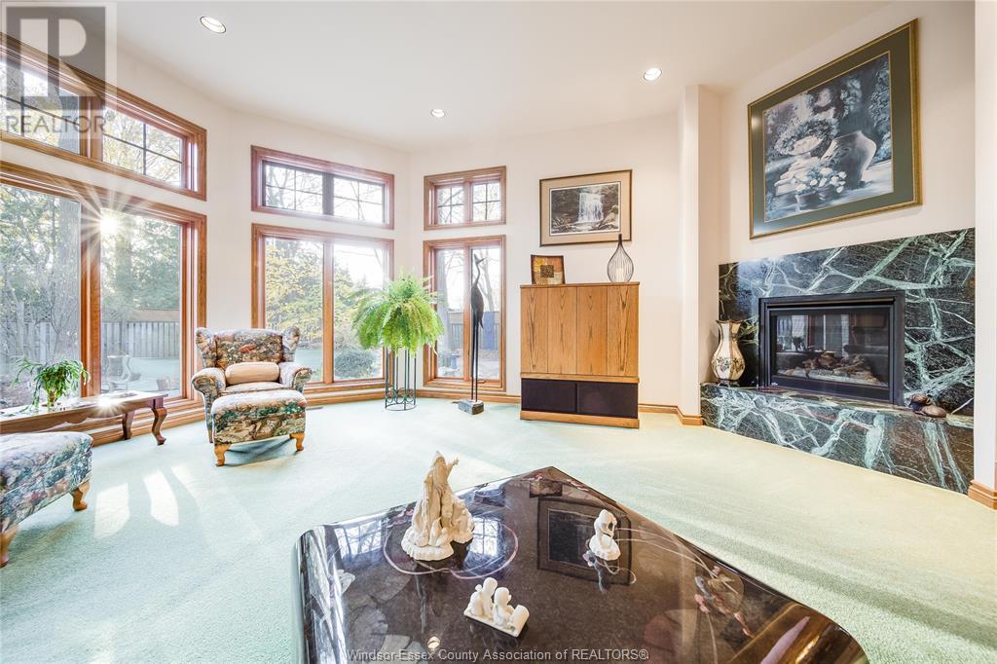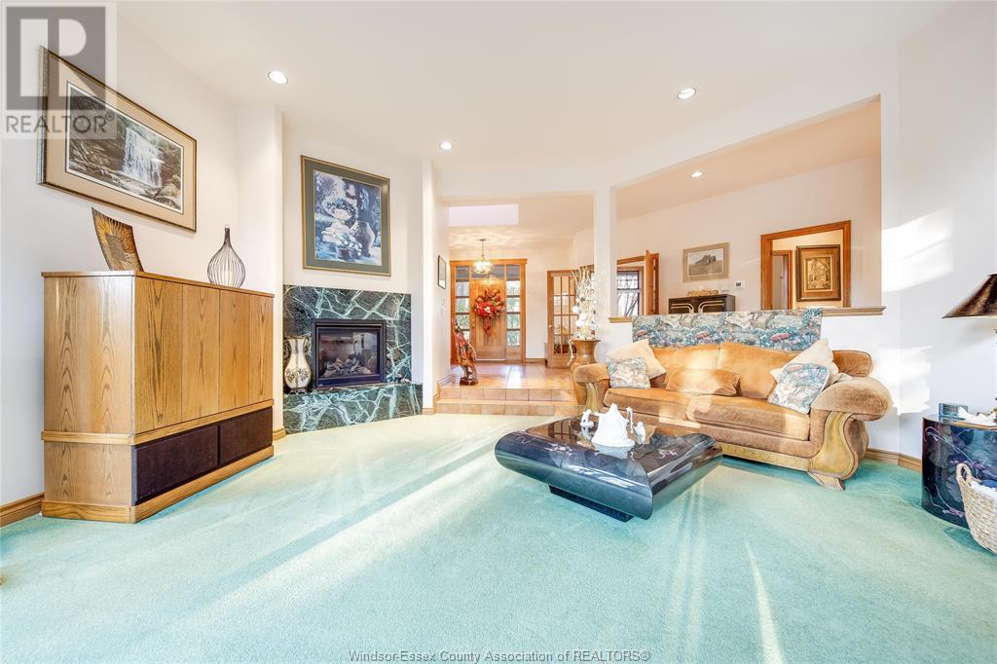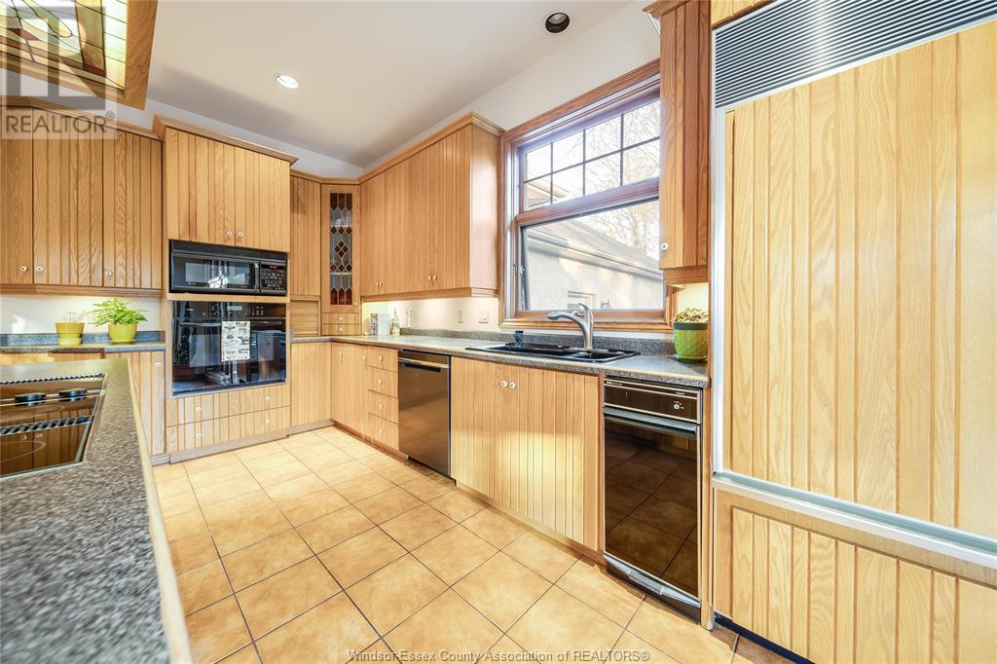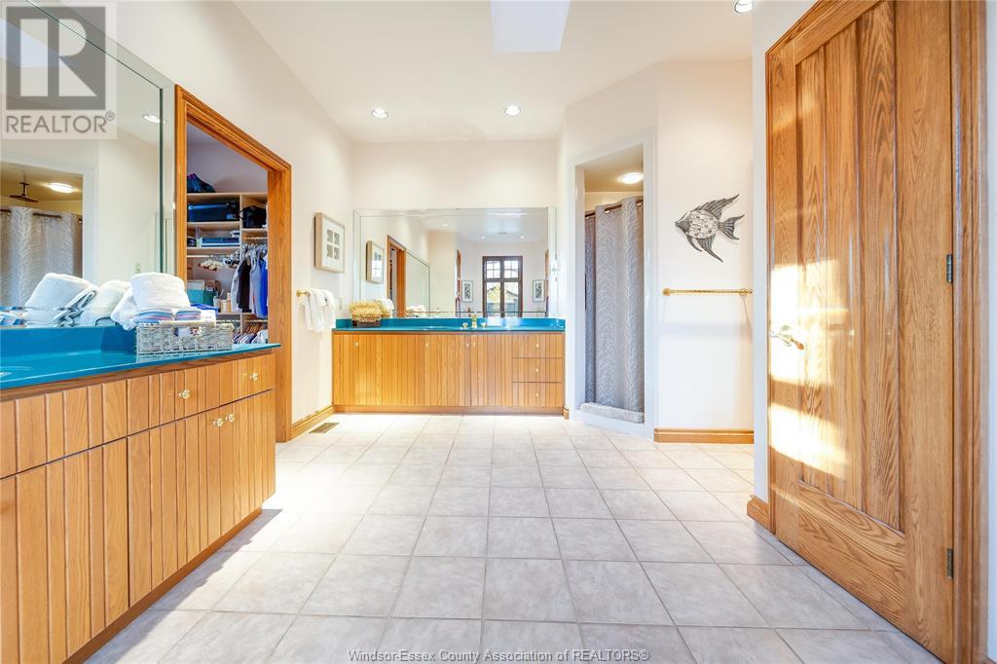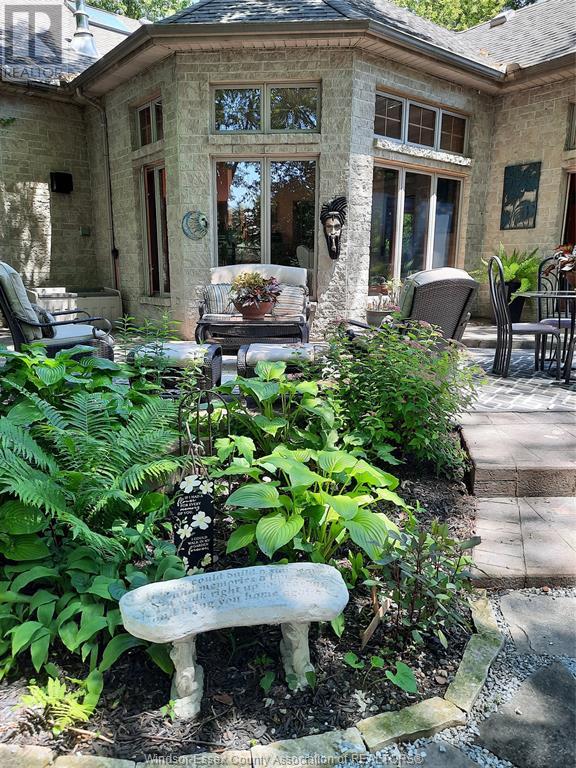2 Bedroom
2 Bathroom
2581 sqft
Ranch
Fireplace
Central Air Conditioning
Furnace
Landscaped
$1,059,000
Welcome to what will feel like your own secluded retreat. Here you will find your new home tucked under a peaceful canopy of towering trees. The stamped concrete driveway guides you up to an oversized covered porch; the perfect setting to relax and enjoy the beauty and serenity of the lush greenery and landscaping that surround you. This sprawling ranch was custom built and lovingly cared for by the original owner of 31 years. Featuring 2 bdrms, 2 baths, Windmill Oak kitchen with sub-zero fridge,main floor laundry, and floor to ceiling windows that span across the back of the home allowing natural light to fill the space and seamlessly blend the indoors with nature. Book your own private tour and feel the warmth and comfort this luxurious home exudes. Looking at offers as they come! (id:34792)
Property Details
|
MLS® Number
|
24027158 |
|
Property Type
|
Single Family |
|
Equipment Type
|
Air Conditioner, Furnace |
|
Features
|
Concrete Driveway |
|
Rental Equipment Type
|
Air Conditioner, Furnace |
Building
|
Bathroom Total
|
2 |
|
Bedrooms Above Ground
|
2 |
|
Bedrooms Total
|
2 |
|
Appliances
|
Central Vacuum, Cooktop, Dishwasher, Dryer, Microwave, Refrigerator, Stove, Washer |
|
Architectural Style
|
Ranch |
|
Constructed Date
|
1993 |
|
Construction Style Attachment
|
Detached |
|
Cooling Type
|
Central Air Conditioning |
|
Exterior Finish
|
Stone |
|
Fireplace Fuel
|
Gas |
|
Fireplace Present
|
Yes |
|
Fireplace Type
|
Direct Vent |
|
Flooring Type
|
Carpeted, Ceramic/porcelain |
|
Foundation Type
|
Block |
|
Heating Fuel
|
Natural Gas |
|
Heating Type
|
Furnace |
|
Stories Total
|
1 |
|
Size Interior
|
2581 Sqft |
|
Total Finished Area
|
2581 Sqft |
|
Type
|
House |
Parking
Land
|
Acreage
|
No |
|
Fence Type
|
Fence |
|
Landscape Features
|
Landscaped |
|
Sewer
|
Septic System |
|
Size Irregular
|
135.57x141.85 |
|
Size Total Text
|
135.57x141.85 |
|
Zoning Description
|
Rh |
Rooms
| Level |
Type |
Length |
Width |
Dimensions |
|
Basement |
Cold Room |
|
|
Measurements not available |
|
Main Level |
Eating Area |
|
|
Measurements not available |
|
Main Level |
Kitchen |
|
|
Measurements not available |
|
Main Level |
Living Room/fireplace |
|
|
Measurements not available |
|
Main Level |
Laundry Room |
|
|
Measurements not available |
|
Main Level |
3pc Bathroom |
|
|
Measurements not available |
|
Main Level |
Bedroom |
|
|
Measurements not available |
|
Main Level |
5pc Ensuite Bath |
|
|
Measurements not available |
|
Main Level |
Primary Bedroom |
|
|
Measurements not available |
|
Main Level |
Foyer |
|
|
Measurements not available |
https://www.realtor.ca/real-estate/27626382/12675-bellaire-woods-drive-maidstone







