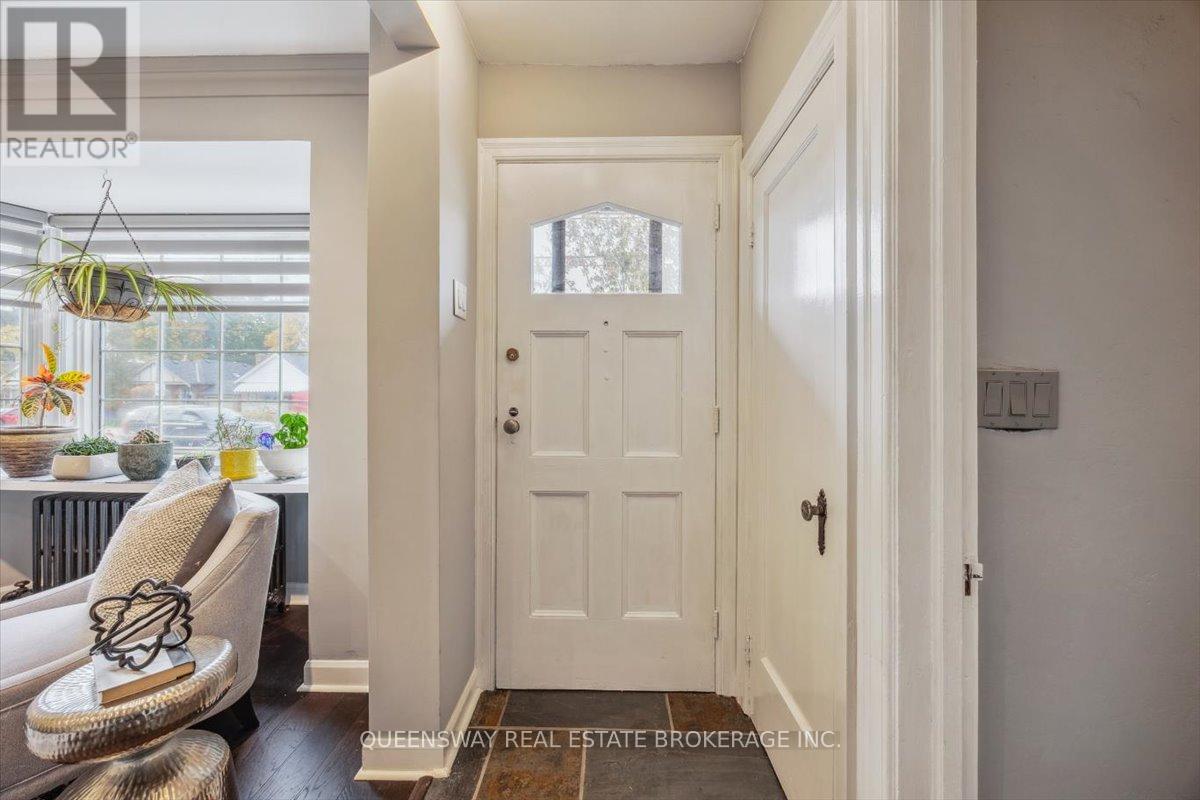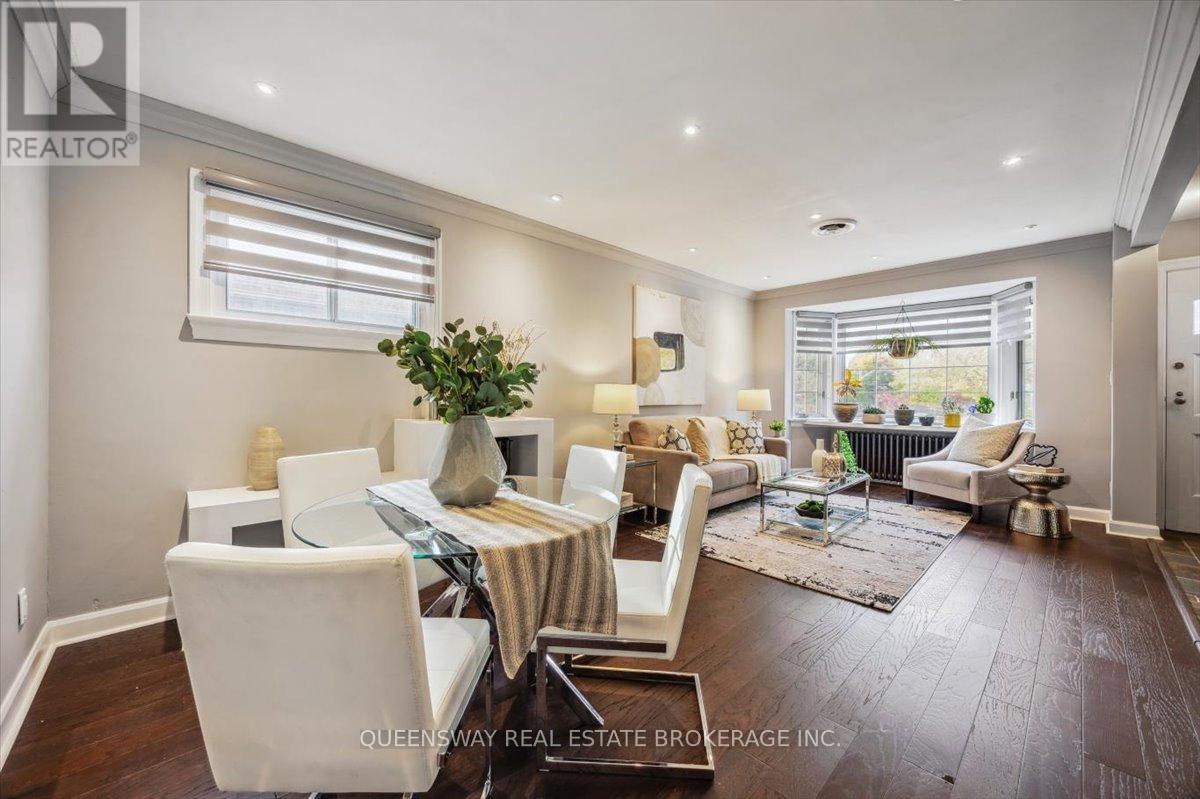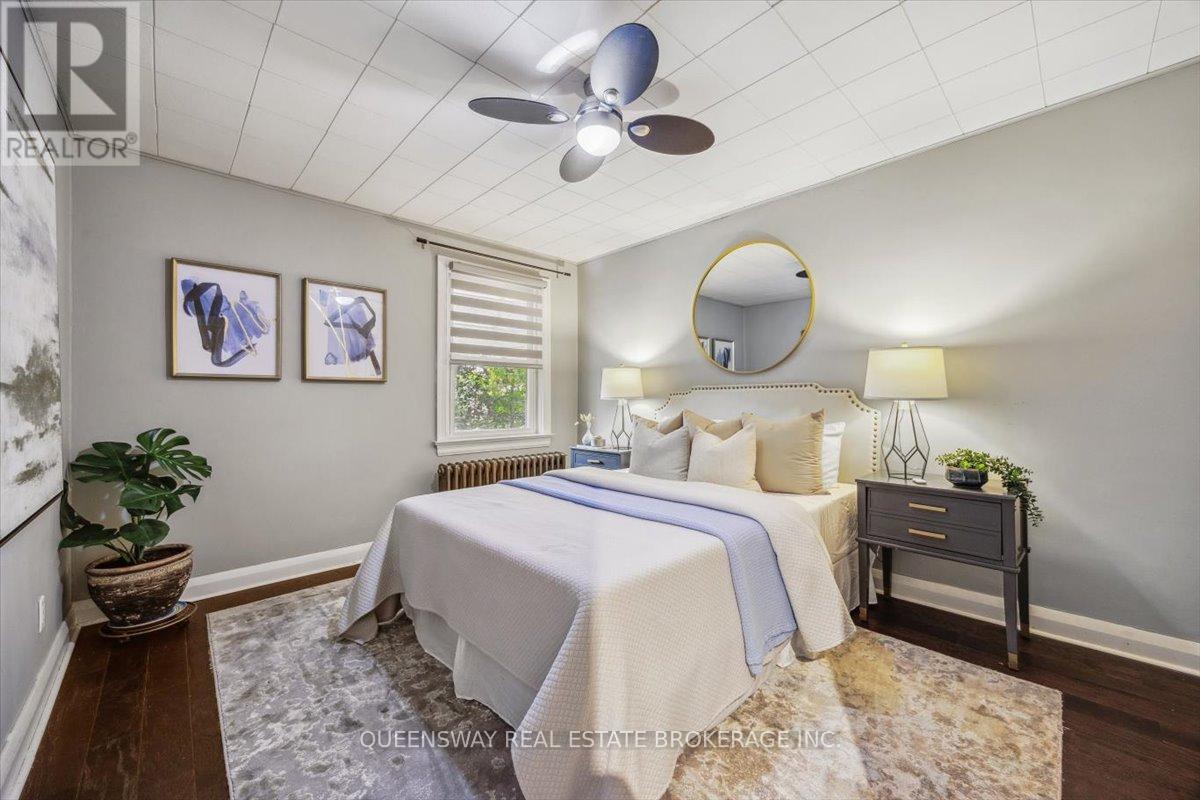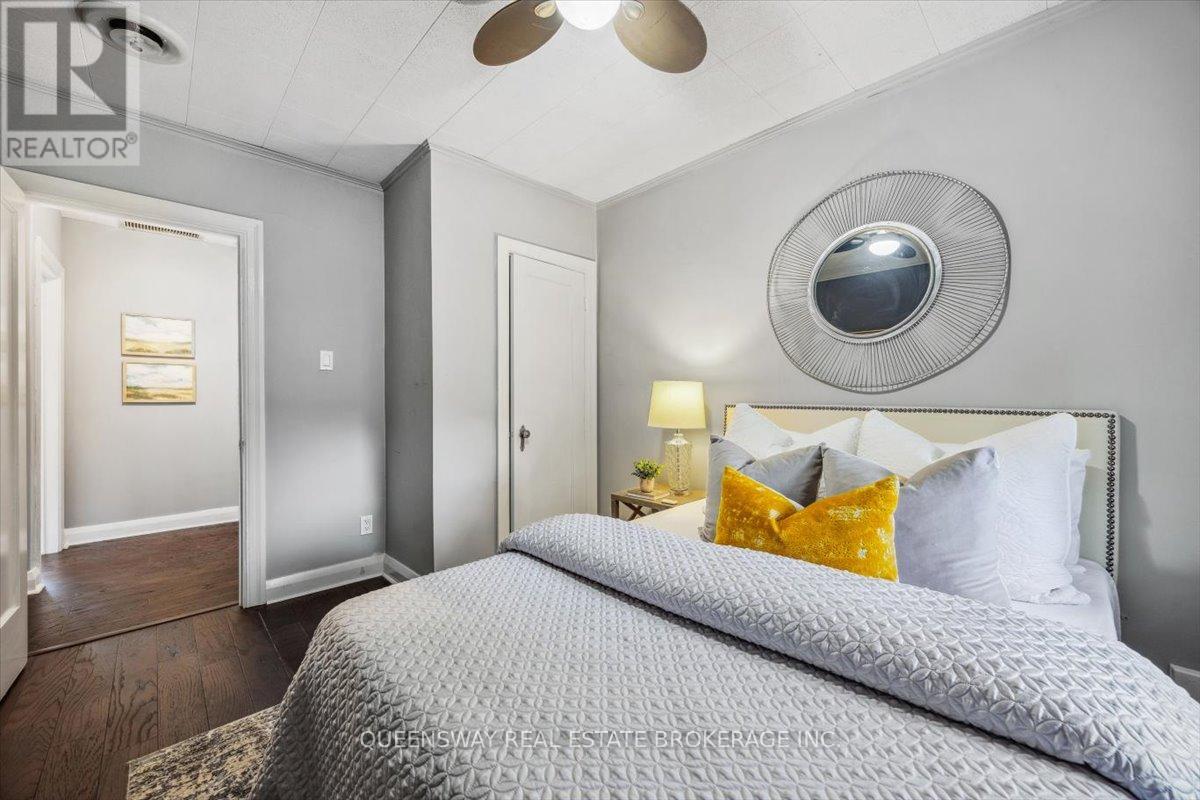3 Bedroom
1 Bathroom
Bungalow
Central Air Conditioning
Hot Water Radiator Heat
$979,999
Unbeatable Opportunity! This beautiful, solid detached bungalow with an open-concept kitchen is perfectly located in The Upper Beaches, within the sought-after Courcelette School District. A short stroll brings you to the beach, trendy shops, Blantyre Park, and convenient transit for a quick commute downtown. Move-in ready and the perfect condo alternative, this home offers versatility for young families or downsizers. With a separate entrance, the lower level has in-law suite potential, and the spacious rec room opens to a charming backyard. Walk to Hunt Club G&C Club, Kingston Rd Village, Queen St, and the scenic boardwalk. In Courcelette and Malvern High school zones, this home has everything you need plus, no condo fees! Don't miss this rare gem in an unbeatable location. (id:34792)
Property Details
|
MLS® Number
|
E9828885 |
|
Property Type
|
Single Family |
|
Community Name
|
Birchcliffe-Cliffside |
|
Amenities Near By
|
Public Transit, Schools |
|
Features
|
Paved Yard, Carpet Free |
|
Parking Space Total
|
2 |
Building
|
Bathroom Total
|
1 |
|
Bedrooms Above Ground
|
2 |
|
Bedrooms Below Ground
|
1 |
|
Bedrooms Total
|
3 |
|
Architectural Style
|
Bungalow |
|
Basement Development
|
Partially Finished |
|
Basement Features
|
Walk Out |
|
Basement Type
|
N/a (partially Finished) |
|
Construction Style Attachment
|
Detached |
|
Cooling Type
|
Central Air Conditioning |
|
Exterior Finish
|
Brick |
|
Flooring Type
|
Hardwood, Ceramic, Laminate |
|
Foundation Type
|
Concrete |
|
Heating Fuel
|
Electric |
|
Heating Type
|
Hot Water Radiator Heat |
|
Stories Total
|
1 |
|
Type
|
House |
|
Utility Water
|
Municipal Water |
Parking
Land
|
Acreage
|
No |
|
Fence Type
|
Fenced Yard |
|
Land Amenities
|
Public Transit, Schools |
|
Sewer
|
Sanitary Sewer |
|
Size Depth
|
100 Ft |
|
Size Frontage
|
37 Ft |
|
Size Irregular
|
37 X 100 Ft |
|
Size Total Text
|
37 X 100 Ft |
|
Zoning Description
|
Residential |
Rooms
| Level |
Type |
Length |
Width |
Dimensions |
|
Basement |
Recreational, Games Room |
6.1 m |
4.1 m |
6.1 m x 4.1 m |
|
Main Level |
Living Room |
6.9 m |
3.3 m |
6.9 m x 3.3 m |
|
Main Level |
Kitchen |
3.1 m |
2.7 m |
3.1 m x 2.7 m |
|
Main Level |
Bedroom |
3.9 m |
3.3 m |
3.9 m x 3.3 m |
|
Main Level |
Bedroom |
3.6 m |
2.7 m |
3.6 m x 2.7 m |
Utilities
https://www.realtor.ca/real-estate/27602094/1267-kingston-road-toronto-birchcliffe-cliffside-birchcliffe-cliffside























