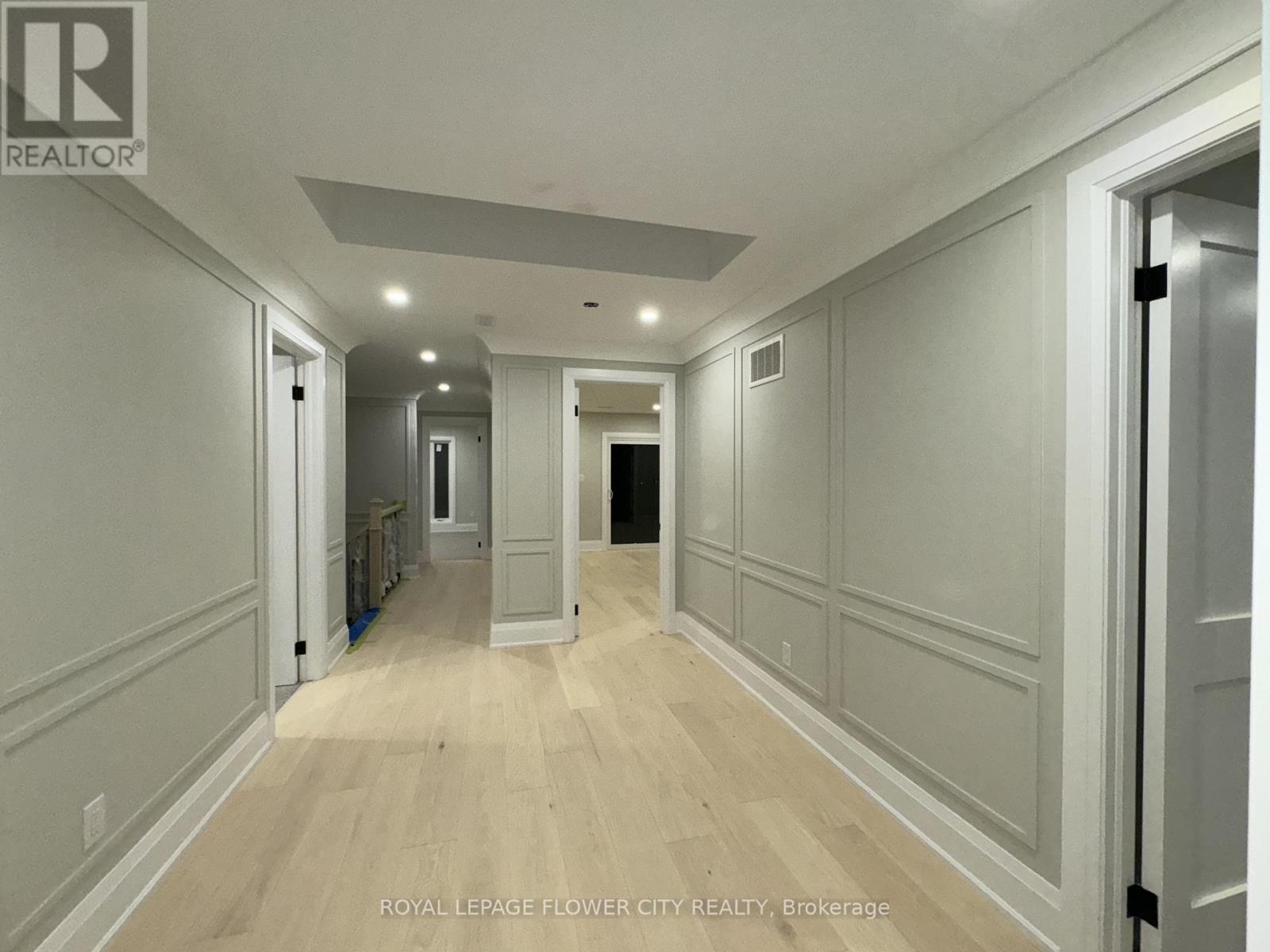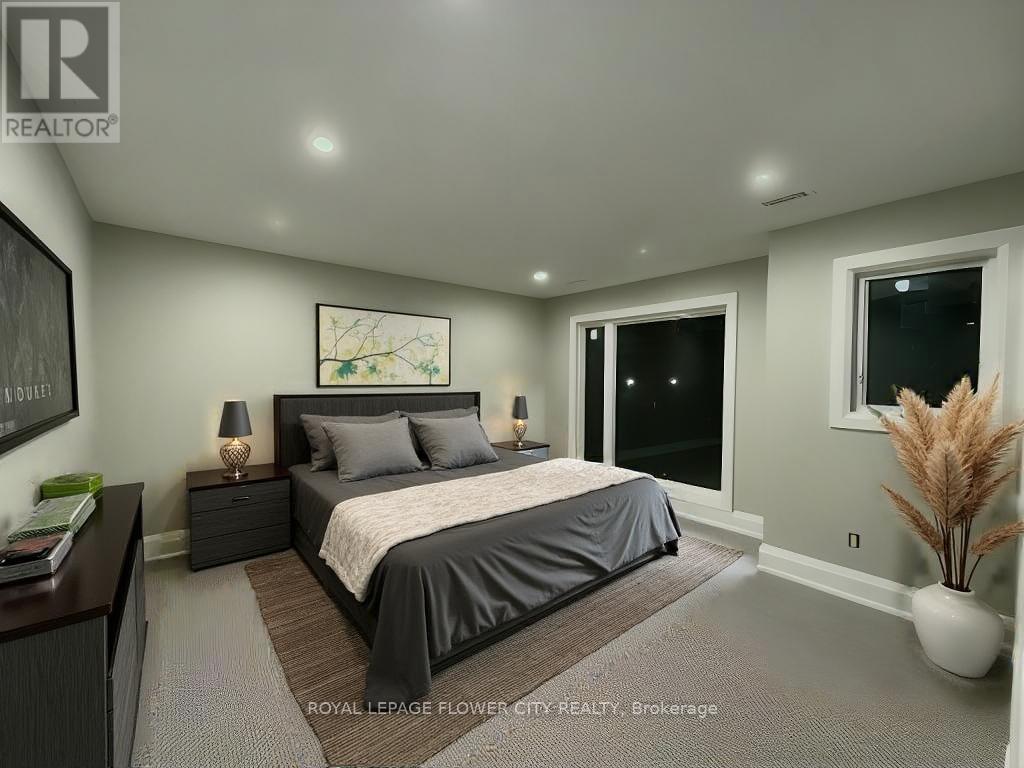(855) 500-SOLD
Info@SearchRealty.ca
1264 St Marys Avenue Home For Sale Mississauga (Lakeview), Ontario L5E 1H7
W11888907
Instantly Display All Photos
Complete this form to instantly display all photos and information. View as many properties as you wish.
7 Bedroom
5 Bathroom
Fireplace
Central Air Conditioning
Forced Air
$3,499,000
4 car garage, 5 Specious bedrooms & 6 Washrooms with attached on ensuite. Good size office/ den. Separate living, formal dining, family room, and theatre room in the basement. Near Dixie Lakeshore Mississauga. Master bedroom with private good size balcony. Other bedrooms are good size. All can accommodate king-size beds. Legal basement apartment. Walking distance to the lakefront, new waterfront development on the way, Sherway garden at 5 minutes drive, QEW 5 minutes away. (id:34792)
Property Details
| MLS® Number | W11888907 |
| Property Type | Single Family |
| Community Name | Lakeview |
| Parking Space Total | 9 |
Building
| Bathroom Total | 5 |
| Bedrooms Above Ground | 5 |
| Bedrooms Below Ground | 2 |
| Bedrooms Total | 7 |
| Basement Development | Finished |
| Basement Features | Apartment In Basement |
| Basement Type | N/a (finished) |
| Construction Style Attachment | Detached |
| Cooling Type | Central Air Conditioning |
| Exterior Finish | Brick, Stone |
| Fireplace Present | Yes |
| Half Bath Total | 2 |
| Heating Fuel | Natural Gas |
| Heating Type | Forced Air |
| Stories Total | 2 |
| Type | House |
| Utility Water | Municipal Water |
Parking
| Attached Garage |
Land
| Acreage | No |
| Sewer | Sanitary Sewer |
| Size Depth | 125 Ft |
| Size Frontage | 66 Ft |
| Size Irregular | 66 X 125 Ft |
| Size Total Text | 66 X 125 Ft |
Rooms
| Level | Type | Length | Width | Dimensions |
|---|---|---|---|---|
| Second Level | Primary Bedroom | 6.4 m | 3.5 m | 6.4 m x 3.5 m |
| Second Level | Bedroom 2 | 7.31 m | 3.96 m | 7.31 m x 3.96 m |
| Second Level | Bedroom 3 | 7.62 m | 3.2 m | 7.62 m x 3.2 m |
| Second Level | Bedroom 4 | 5.79 m | 3.96 m | 5.79 m x 3.96 m |
| Second Level | Bedroom 5 | 4.26 m | 3.96 m | 4.26 m x 3.96 m |
| Basement | Bedroom | 5.7 m | 3.04 m | 5.7 m x 3.04 m |
| Basement | Great Room | 9.14 m | 5.79 m | 9.14 m x 5.79 m |
| Main Level | Office | 4.26 m | 3.88 m | 4.26 m x 3.88 m |
| Main Level | Living Room | 3.96 m | 3.96 m | 3.96 m x 3.96 m |
| Main Level | Dining Room | 5.41 m | 3.88 m | 5.41 m x 3.88 m |
| Main Level | Family Room | 5.48 m | 4.8 m | 5.48 m x 4.8 m |
| Main Level | Kitchen | 6.4 m | 3.96 m | 6.4 m x 3.96 m |
https://www.realtor.ca/real-estate/27729293/1264-st-marys-avenue-mississauga-lakeview-lakeview











































