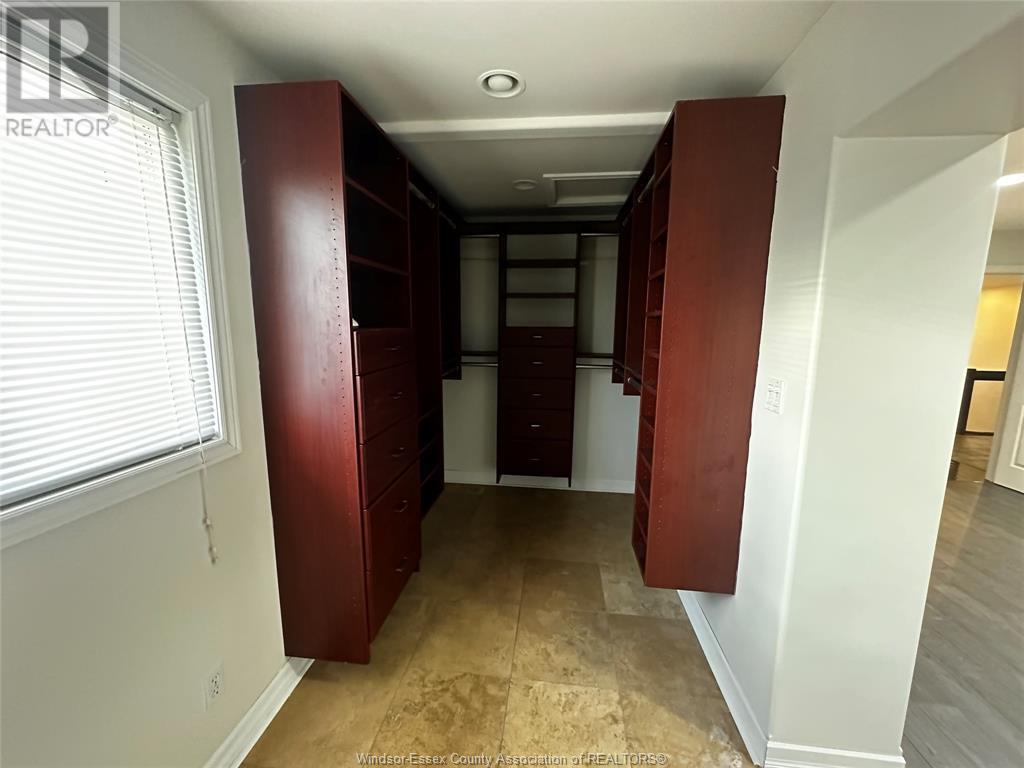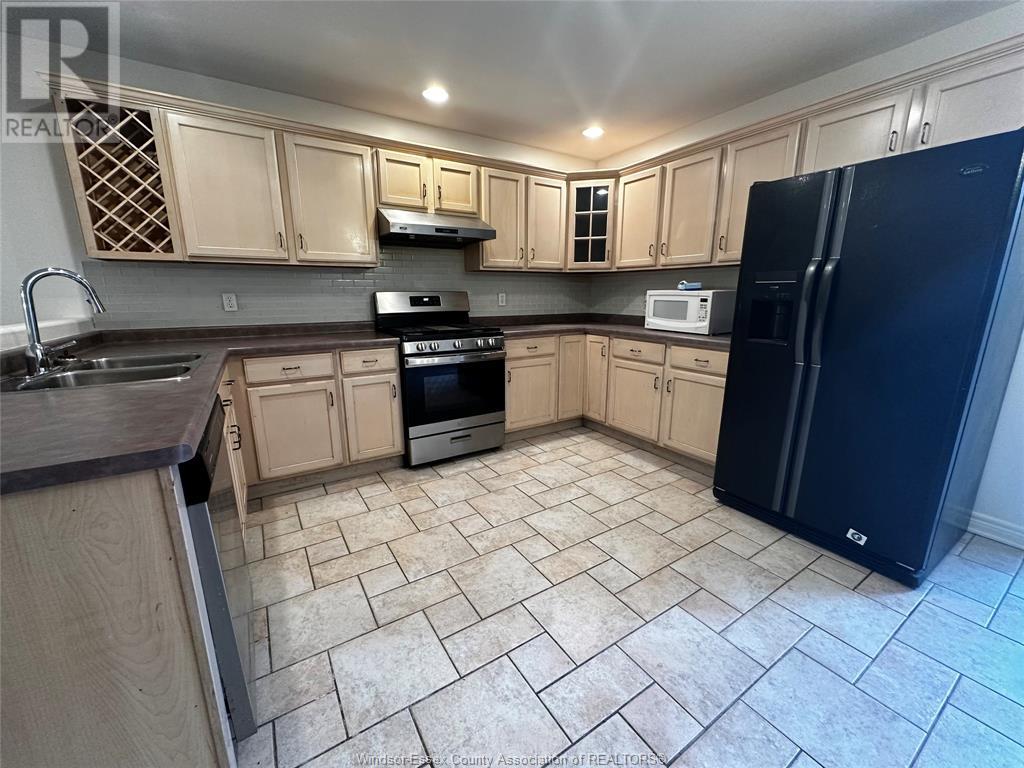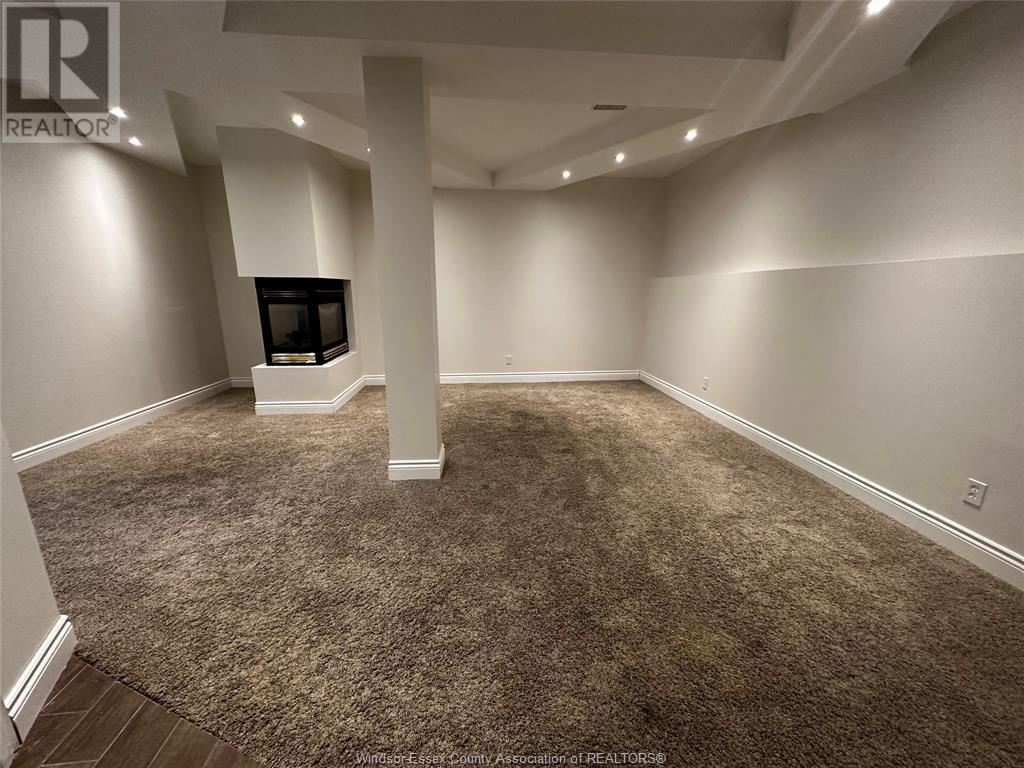4 Bedroom
2 Bathroom
Bi-Level, Raised Ranch
Fireplace
Central Air Conditioning
Furnace
Waterfront Nearby
Landscaped
$3,500 Monthly
BEAUTIFUL FULL BRICK HOME WITH ITS MANY CUSTOM DESIGNED FEATURES. LOTS OF RECENT RENOVATIONS AND UPDATES. GORGEOUS 4PC BATH DOWNSTAIRS WITH PORCELAIN TILE, OVERSIZED JACUZZI TUB AND WALK-IN SHOWER WITH RAIN HEAD. THREE SIDED GAS FIREPLACE IN THE FAMILY ROOM PLUS ANOTHER FIREPLACE IN THE MAIN FLOOR LIVING ROOM. MASTER BEDROOM HAS EXTRA LARGE WALK-IN CLOSET WITH WOOD ORGANIZERS. 2ND MAIN FLOOR 2 BEDROOMS ALSO HAS WOODEN CLOSET ORGANIZERS. EAT-IN STYLE KITCHEN, MAPLE CABINETS WITH PULL OUTS. BEAUTIFUL LANDSCAPING. BONUS 4TH LEVEL FOR EXTRA STORAGE ROOM. CLOSE TO LAKE, PARKS AND REPUTABLE SCHOOLS: SOUTHWOOD, BELLEWOOD ELEMENTARY SCHOOL, MASSEY HIGH SCHOOL. LANDLORD RESERVES THE RIGHT TO ACCEPT OR DECLINE ANY & ALL OFFERS. CREDIT & REFERENCE CHECK IS REQUIRED. (id:34792)
Property Details
|
MLS® Number
|
24024131 |
|
Property Type
|
Single Family |
|
Features
|
Finished Driveway, Front Driveway, Interlocking Driveway |
|
Water Front Type
|
Waterfront Nearby |
Building
|
Bathroom Total
|
2 |
|
Bedrooms Above Ground
|
2 |
|
Bedrooms Below Ground
|
2 |
|
Bedrooms Total
|
4 |
|
Appliances
|
Hot Tub, Cooktop, Dishwasher, Dryer, Refrigerator, Stove, Washer |
|
Architectural Style
|
Bi-level, Raised Ranch |
|
Constructed Date
|
1997 |
|
Construction Style Attachment
|
Detached |
|
Cooling Type
|
Central Air Conditioning |
|
Exterior Finish
|
Brick |
|
Fireplace Fuel
|
Gas,gas |
|
Fireplace Present
|
Yes |
|
Fireplace Type
|
Direct Vent,insert |
|
Flooring Type
|
Carpeted, Ceramic/porcelain, Hardwood, Laminate |
|
Foundation Type
|
Block |
|
Heating Fuel
|
Natural Gas |
|
Heating Type
|
Furnace |
|
Type
|
House |
Parking
Land
|
Acreage
|
No |
|
Landscape Features
|
Landscaped |
|
Size Irregular
|
50x129 |
|
Size Total Text
|
50x129 |
|
Zoning Description
|
Res |
Rooms
| Level |
Type |
Length |
Width |
Dimensions |
|
Lower Level |
Storage |
|
|
Measurements not available |
|
Lower Level |
Bedroom |
|
|
Measurements not available |
|
Lower Level |
Bedroom |
|
|
Measurements not available |
|
Lower Level |
4pc Bathroom |
|
|
Measurements not available |
|
Lower Level |
Living Room |
|
|
Measurements not available |
|
Lower Level |
Living Room/fireplace |
|
|
Measurements not available |
|
Main Level |
4pc Bathroom |
|
|
Measurements not available |
|
Main Level |
Living Room/fireplace |
|
|
Measurements not available |
|
Main Level |
Eating Area |
|
|
Measurements not available |
|
Main Level |
Bedroom |
|
|
Measurements not available |
|
Main Level |
Kitchen |
|
|
Measurements not available |
|
Main Level |
Primary Bedroom |
|
|
Measurements not available |
|
Main Level |
Foyer |
|
|
Measurements not available |
https://www.realtor.ca/real-estate/27517921/1264-imperial-crescent-windsor























