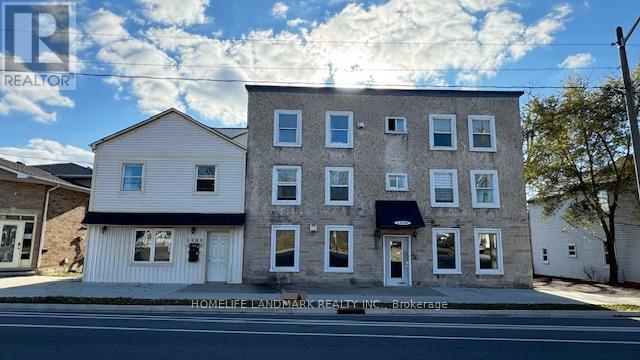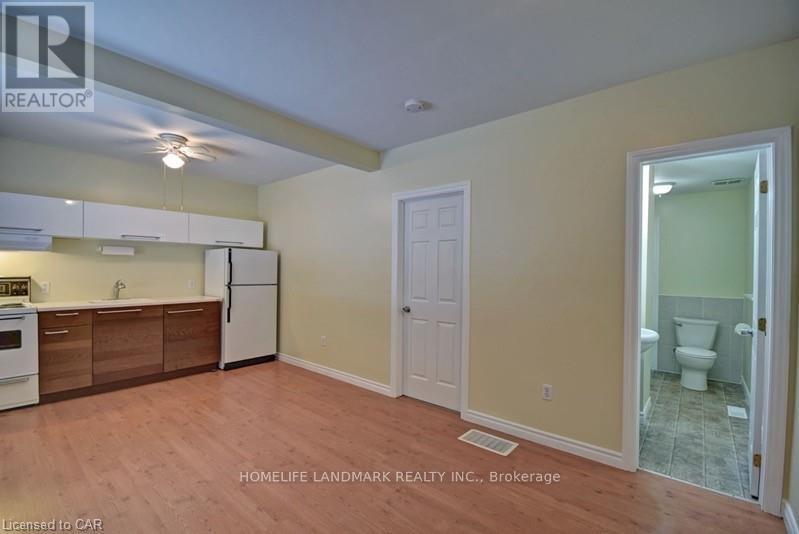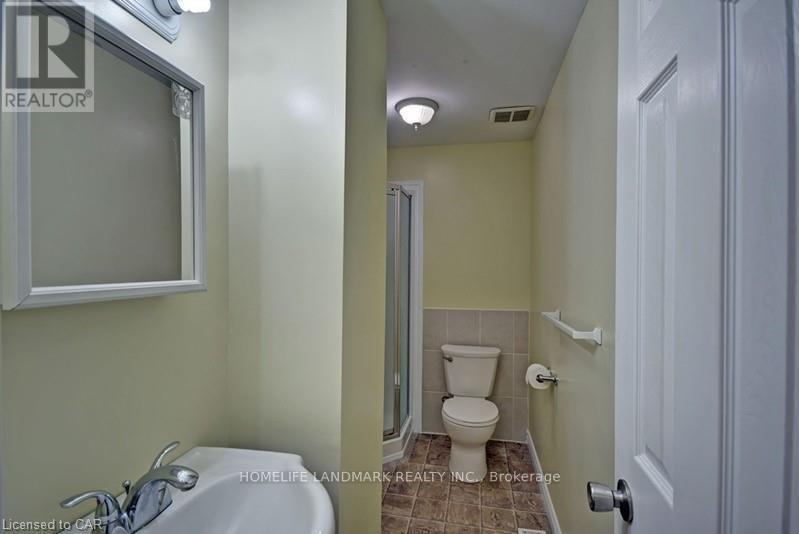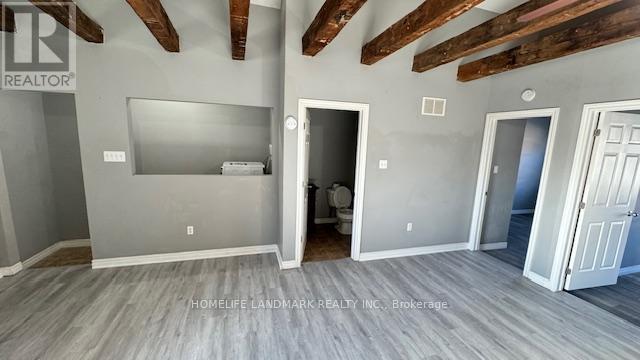4 Bedroom
3 Bathroom
Forced Air
$849,900
Great investment opportunity in the heart of Preston. COMM/RES ZONING (C2/RM3). Park 4 cars via right of way off Montrose, 2 separate one-bedroom unit on the main floor, 1 two-bedroom unit on the second floor - completely refinished from top to bottom. 3 new hot water tanks, new forced air furnace, new siding on the upper rear fade, new washer/dryer installed in 2 units, new 200 AMP electrical services. The unit at the front is rented out for $900/month, the unit at the rear is rented out for $1800/month. The two-bedroom unit on the second floor is rented out for $2300/month. The monthly income for the whole property is $5000/month. (id:34792)
Property Details
|
MLS® Number
|
X9510196 |
|
Property Type
|
Single Family |
|
Parking Space Total
|
4 |
Building
|
Bathroom Total
|
3 |
|
Bedrooms Above Ground
|
4 |
|
Bedrooms Total
|
4 |
|
Appliances
|
Water Heater, Dryer, Refrigerator, Stove, Washer |
|
Basement Development
|
Unfinished |
|
Basement Type
|
N/a (unfinished) |
|
Exterior Finish
|
Vinyl Siding |
|
Foundation Type
|
Stone |
|
Heating Fuel
|
Natural Gas |
|
Heating Type
|
Forced Air |
|
Stories Total
|
2 |
|
Type
|
Triplex |
|
Utility Water
|
Municipal Water |
Land
|
Acreage
|
No |
|
Sewer
|
Sanitary Sewer |
|
Size Depth
|
97 Ft |
|
Size Frontage
|
21 Ft |
|
Size Irregular
|
21.04 X 97 Ft |
|
Size Total Text
|
21.04 X 97 Ft |
Rooms
| Level |
Type |
Length |
Width |
Dimensions |
|
Second Level |
Living Room |
4.39 m |
3.05 m |
4.39 m x 3.05 m |
|
Second Level |
Bedroom |
4.39 m |
3.05 m |
4.39 m x 3.05 m |
|
Second Level |
Bedroom |
3.71 m |
2.64 m |
3.71 m x 2.64 m |
|
Second Level |
Kitchen |
6.1 m |
4.09 m |
6.1 m x 4.09 m |
|
Main Level |
Living Room |
2.79 m |
3.4 m |
2.79 m x 3.4 m |
|
Main Level |
Bedroom |
3.73 m |
2.87 m |
3.73 m x 2.87 m |
|
Main Level |
Kitchen |
2.9 m |
3.4 m |
2.9 m x 3.4 m |
|
Main Level |
Living Room |
2.44 m |
2 m |
2.44 m x 2 m |
|
Main Level |
Bedroom |
3.96 m |
3.76 m |
3.96 m x 3.76 m |
|
Main Level |
Kitchen |
1.63 m |
3.4 m |
1.63 m x 3.4 m |
https://www.realtor.ca/real-estate/27579208/1260-king-street-e-cambridge






























