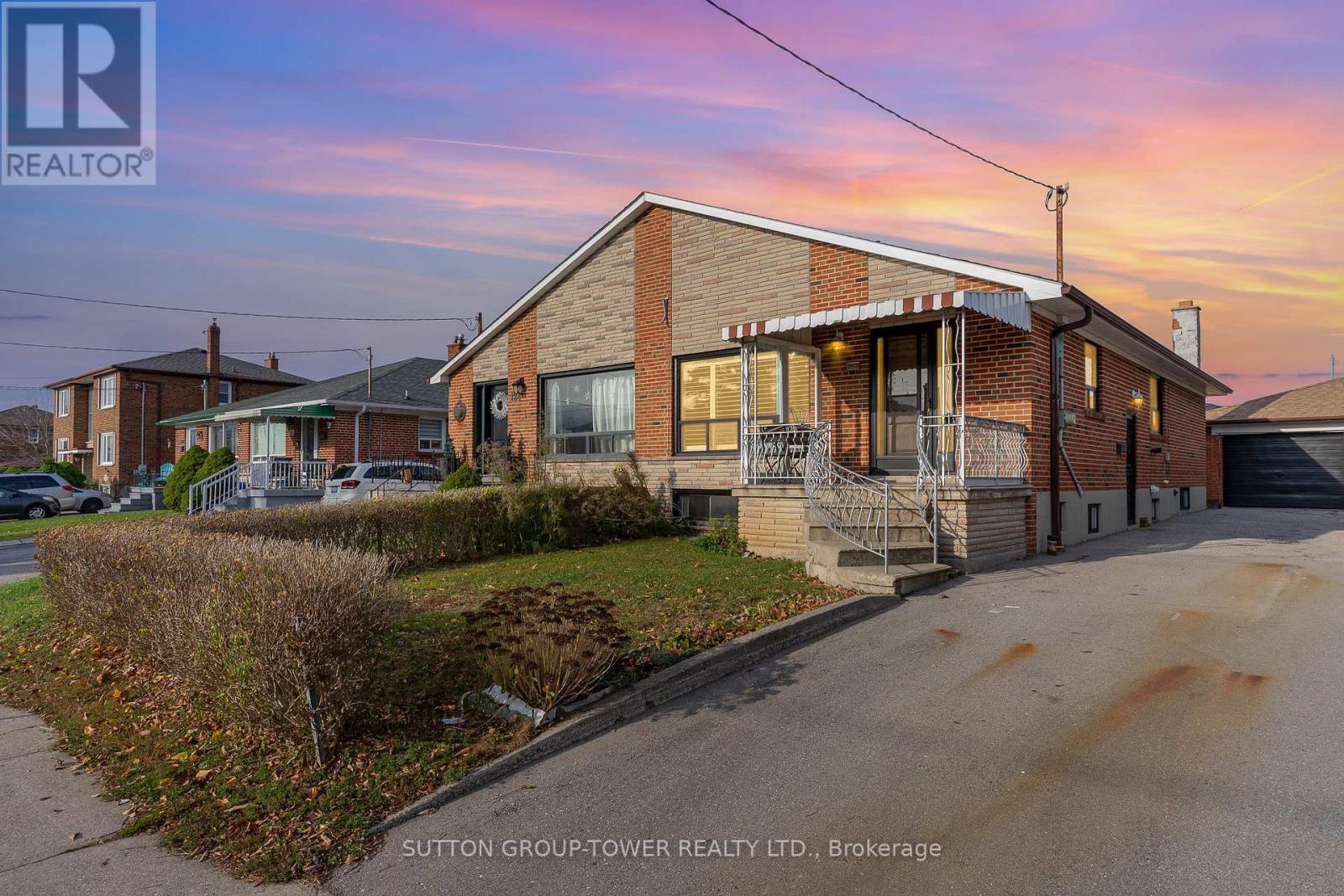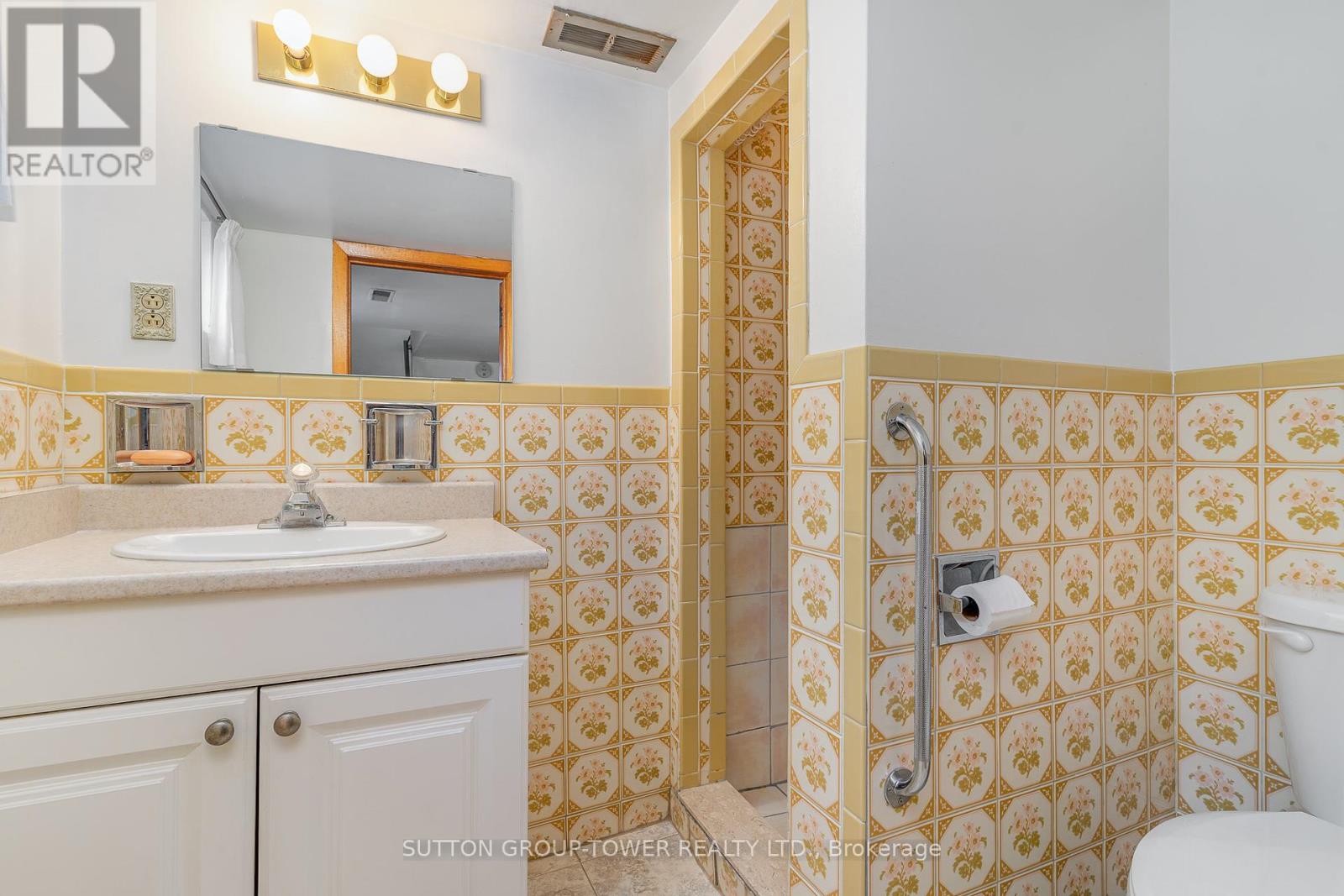(855) 500-SOLD
Info@SearchRealty.ca
126 Giltspur Drive Home For Sale Toronto (Glenfield-Jane Heights), Ontario M3L 1M9
W11884566
Instantly Display All Photos
Complete this form to instantly display all photos and information. View as many properties as you wish.
4 Bedroom
2 Bathroom
Bungalow
Fireplace
Central Air Conditioning
Forced Air
$888,000
All Brick 3-Bedroom Bungalow With Separate Entrance And Lower Level Apartment. This Solid Home Is Nestled On A Quiet Street In The Heart Of Toronto. Located Minutes From 2 French Immersion Shoot And My Favourite Oakdale Golf Country Club. Seconds From All Amenities Including Transit Downsview Subway, York U, Humber River Hospital. Enjoy Summer BBQ W/ Friends In Large Backyard Or Grow Your Dream Garden. Home Is Perfect For Any Family Or Investors Dream. **** EXTRAS **** All Elfs, Window Covers, Appliances (As Is), Washer, Dryer (id:34792)
Property Details
| MLS® Number | W11884566 |
| Property Type | Single Family |
| Community Name | Glenfield-Jane Heights |
| Equipment Type | Water Heater - Gas |
| Parking Space Total | 4 |
| Rental Equipment Type | Water Heater - Gas |
| Structure | Porch |
Building
| Bathroom Total | 2 |
| Bedrooms Above Ground | 3 |
| Bedrooms Below Ground | 1 |
| Bedrooms Total | 4 |
| Appliances | Central Vacuum |
| Architectural Style | Bungalow |
| Basement Development | Finished |
| Basement Features | Apartment In Basement |
| Basement Type | N/a (finished) |
| Construction Style Attachment | Semi-detached |
| Cooling Type | Central Air Conditioning |
| Exterior Finish | Brick |
| Fireplace Present | Yes |
| Fireplace Type | Woodstove |
| Flooring Type | Hardwood, Tile |
| Foundation Type | Concrete |
| Heating Fuel | Natural Gas |
| Heating Type | Forced Air |
| Stories Total | 1 |
| Type | House |
| Utility Water | Municipal Water |
Parking
| Detached Garage |
Land
| Acreage | No |
| Sewer | Sanitary Sewer |
| Size Depth | 107 Ft |
| Size Frontage | 32 Ft |
| Size Irregular | 32 X 107 Ft |
| Size Total Text | 32 X 107 Ft|under 1/2 Acre |
Rooms
| Level | Type | Length | Width | Dimensions |
|---|---|---|---|---|
| Lower Level | Recreational, Games Room | 3.32 m | 6.7 m | 3.32 m x 6.7 m |
| Main Level | Living Room | 3.35 m | 3.35 m | 3.35 m x 3.35 m |
| Main Level | Dining Room | 3.35 m | 4.27 m | 3.35 m x 4.27 m |
| Main Level | Kitchen | 3.83 m | 2.8 m | 3.83 m x 2.8 m |
| Main Level | Bedroom 2 | 4 m | 3.15 m | 4 m x 3.15 m |
| Main Level | Bedroom 3 | 3.05 m | 2.97 m | 3.05 m x 2.97 m |
| Other | Primary Bedroom | 4.3 m | 3.1 m | 4.3 m x 3.1 m |





























