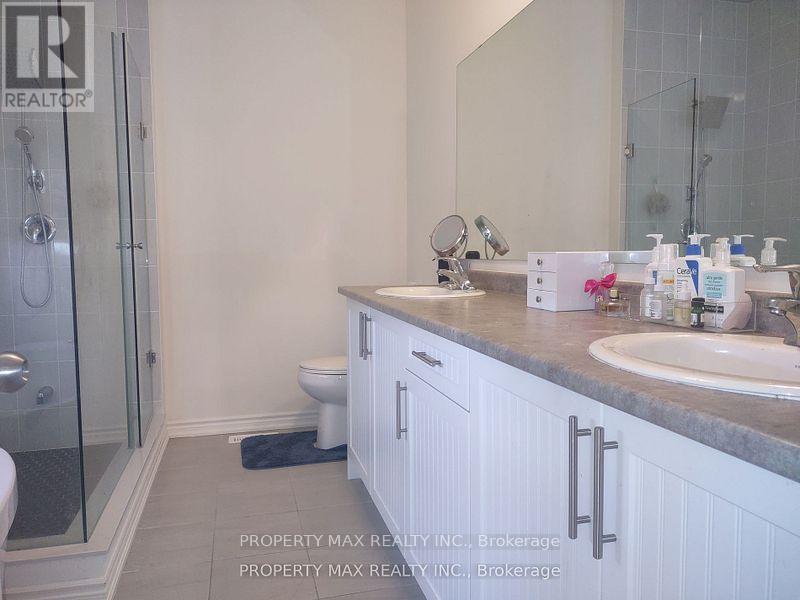(855) 500-SOLD
Info@SearchRealty.ca
1259 Plymouth Drive Home For Sale Oshawa (Taunton), Ontario L1H 8L7
E9366249
Instantly Display All Photos
Complete this form to instantly display all photos and information. View as many properties as you wish.
5 Bedroom
4 Bathroom
Fireplace
Central Air Conditioning
Forced Air
$1,289,999
Rear Find 5 Bedroom Brand Newer detached Home! All Newer Appliances (Fridge, Stove, Washer, Dryer), Close To Durham College, Uoit, 407, 401, Major Shopping Centers, Newer Zebra Blinds, Larger Master Bedroom With Oveal Bath And Walk In Closets, 3 Full Washroom To Accomadate For Larger Family, Main Floor With Hardwood Flooring **** EXTRAS **** All Existing: Fridge, Stove, Washer, Dryer, All window Covering and Blinds (id:34792)
Property Details
| MLS® Number | E9366249 |
| Property Type | Single Family |
| Community Name | Taunton |
| Amenities Near By | Hospital, Park, Place Of Worship, Schools |
| Community Features | School Bus |
| Parking Space Total | 6 |
| Structure | Porch |
Building
| Bathroom Total | 4 |
| Bedrooms Above Ground | 5 |
| Bedrooms Total | 5 |
| Amenities | Fireplace(s) |
| Appliances | Water Heater |
| Basement Development | Unfinished |
| Basement Type | N/a (unfinished) |
| Construction Style Attachment | Detached |
| Cooling Type | Central Air Conditioning |
| Exterior Finish | Brick |
| Fireplace Present | Yes |
| Fireplace Total | 1 |
| Flooring Type | Hardwood, Ceramic, Carpeted |
| Foundation Type | Poured Concrete |
| Half Bath Total | 1 |
| Heating Fuel | Natural Gas |
| Heating Type | Forced Air |
| Stories Total | 2 |
| Type | House |
| Utility Water | Municipal Water |
Parking
| Garage |
Land
| Acreage | No |
| Land Amenities | Hospital, Park, Place Of Worship, Schools |
| Sewer | Sanitary Sewer |
| Size Depth | 101 Ft ,8 In |
| Size Frontage | 36 Ft ,1 In |
| Size Irregular | 36.11 X 101.74 Ft |
| Size Total Text | 36.11 X 101.74 Ft|under 1/2 Acre |
| Zoning Description | Residential |
Rooms
| Level | Type | Length | Width | Dimensions |
|---|---|---|---|---|
| Second Level | Laundry Room | 1.81 m | 1.22 m | 1.81 m x 1.22 m |
| Second Level | Primary Bedroom | 5.59 m | 3.81 m | 5.59 m x 3.81 m |
| Second Level | Bedroom 2 | 3.97 m | 3.1 m | 3.97 m x 3.1 m |
| Second Level | Bedroom 3 | 3.29 m | 3.29 m | 3.29 m x 3.29 m |
| Second Level | Bedroom 4 | 3.6 m | 3.1 m | 3.6 m x 3.1 m |
| Second Level | Bedroom 5 | 3.6 m | 3.1 m | 3.6 m x 3.1 m |
| Main Level | Living Room | 4.9 m | 4.22 m | 4.9 m x 4.22 m |
| Main Level | Dining Room | 4.9 m | 4.22 m | 4.9 m x 4.22 m |
| Main Level | Family Room | 4.9 m | 4.22 m | 4.9 m x 4.22 m |
| Main Level | Kitchen | 4.22 m | 4.03 m | 4.22 m x 4.03 m |
| Main Level | Eating Area | 4.34 m | 3.1 m | 4.34 m x 3.1 m |
Utilities
| Cable | Installed |
| Sewer | Installed |
https://www.realtor.ca/real-estate/27462526/1259-plymouth-drive-oshawa-taunton-taunton






















