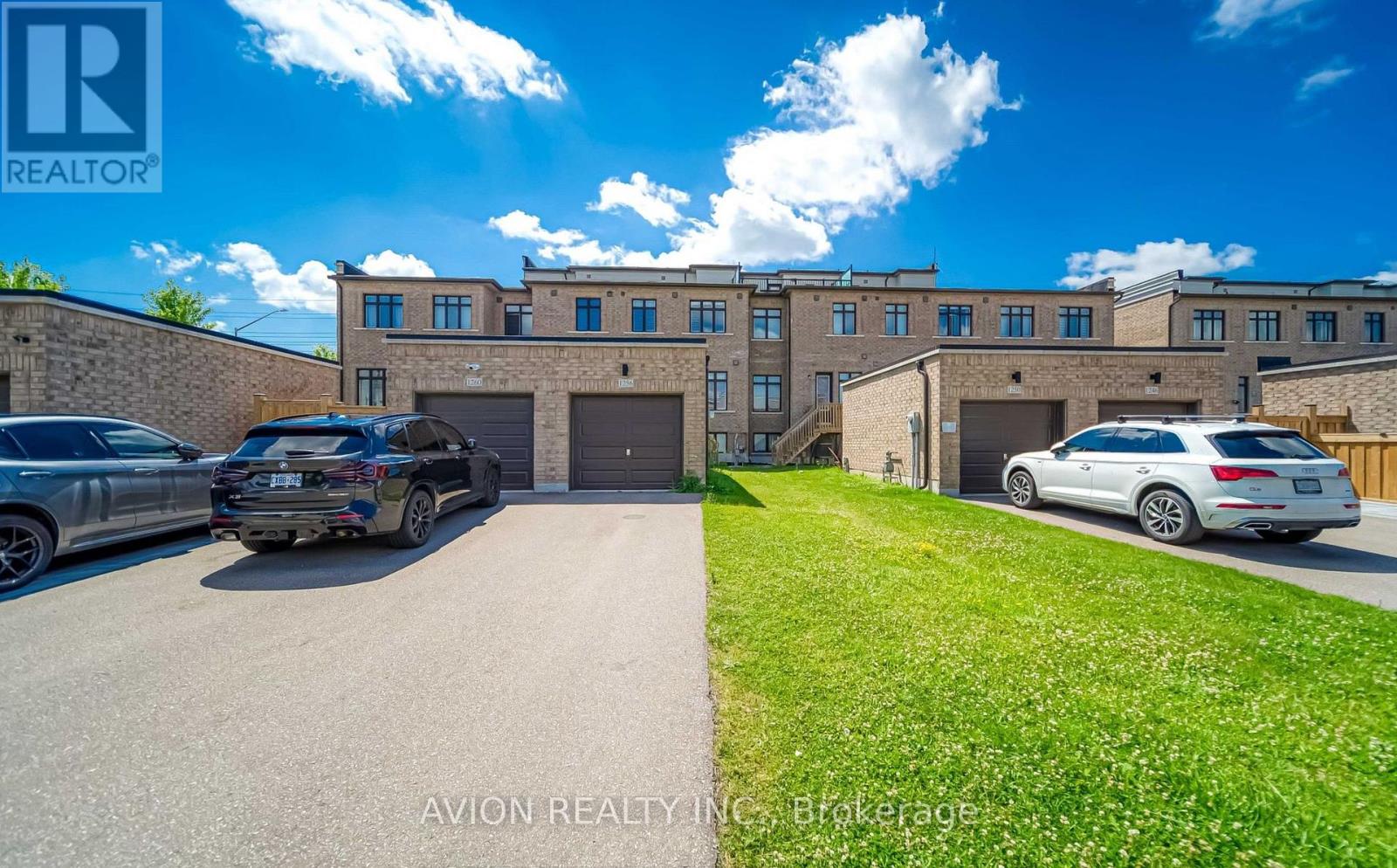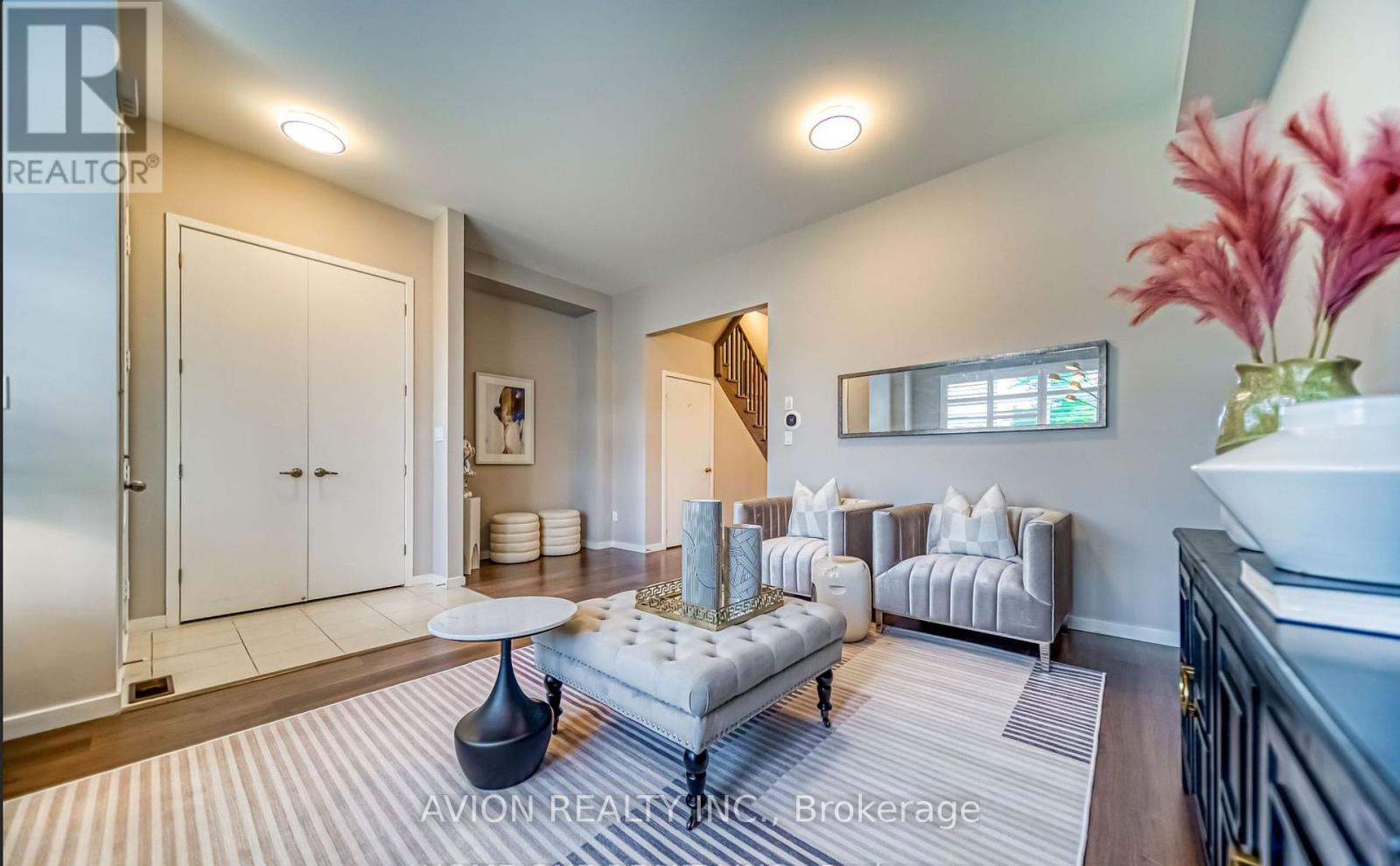1256 Wellington Street E Home For Sale Aurora, Ontario L4G 2C9
N10427374
Instantly Display All Photos
Complete this form to instantly display all photos and information. View as many properties as you wish.
$1,168,000
Freehold Stunning 3-Storey Townhouse In Most Desirable Aurora Views Community. Over 3000 SQF Living Space(Including Finished Look-Out Basement With Recreation Area And 3Pcs Bathroom), ***2666 SQF Above Grade(MPAC Report Attached), 10 Ft Ceiling On Main Floor And 9 Ft Ceiling On 2nd Floor, Hardwood Staircase, Spacious Master Room W/Freestanding Tub Ensuite, A Functional Loft (Could Be 2nd Master Bed Room/Media Room/Office) With Walk-Outs To The Balcony And 4 Pc Bathroom, Gourmet Extended Kitchen W/With Triple Cabinets & Build-In Beverage Cabinet, Extended Central Island, Upgraded Counter Top And Cabinets, California Shutters, Soften & Purifier Water System. Walk Distance To Recreation Complex, Community Center, Min To Top Rated Schools, Smart Centre, Hwy 404, YRT Transit & Aurora Go Transit, Trails, Golf Courses. (id:34792)
Open House
This property has open houses!
2:00 pm
Ends at:4:00 pm
2:00 pm
Ends at:4:00 pm
Property Details
| MLS® Number | N10427374 |
| Property Type | Single Family |
| Community Name | Bayview Northeast |
| Features | Carpet Free |
| Parking Space Total | 3 |
Building
| Bathroom Total | 5 |
| Bedrooms Above Ground | 3 |
| Bedrooms Below Ground | 1 |
| Bedrooms Total | 4 |
| Appliances | Water Purifier, Water Softener, Garage Door Opener Remote(s), Oven - Built-in, Water Heater, Dishwasher, Dryer, Refrigerator, Stove, Washer |
| Basement Development | Finished |
| Basement Type | N/a (finished) |
| Construction Style Attachment | Attached |
| Cooling Type | Central Air Conditioning |
| Exterior Finish | Brick |
| Foundation Type | Concrete |
| Half Bath Total | 1 |
| Heating Fuel | Natural Gas |
| Heating Type | Forced Air |
| Stories Total | 3 |
| Type | Row / Townhouse |
| Utility Water | Municipal Water |
Parking
| Attached Garage |
Land
| Acreage | No |
| Sewer | Sanitary Sewer |
| Size Depth | 154 Ft ,3 In |
| Size Frontage | 19 Ft ,8 In |
| Size Irregular | 19.7 X 154.3 Ft |
| Size Total Text | 19.7 X 154.3 Ft |
https://www.realtor.ca/real-estate/27657857/1256-wellington-street-e-aurora-bayview-northeast

































