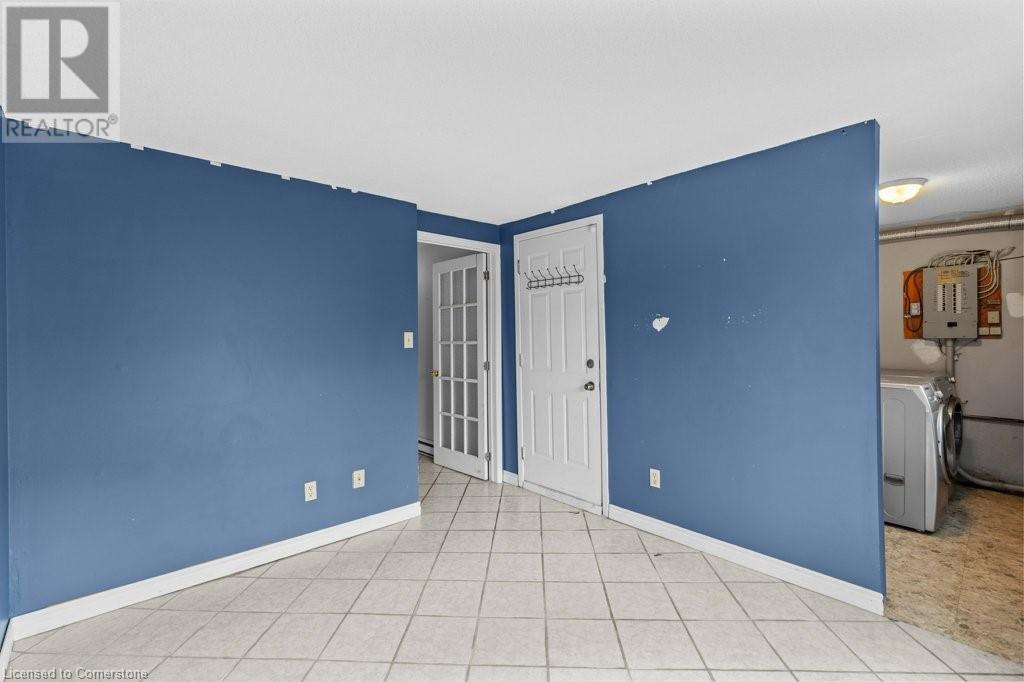1255 Upper Gage Avenue Unit# 14 Home For Sale Hamilton, Ontario L8W 3C7
40674842
Instantly Display All Photos
Complete this form to instantly display all photos and information. View as many properties as you wish.
$459,900Maintenance, Insurance, Landscaping, Parking
$505.26 Monthly
Maintenance, Insurance, Landscaping, Parking
$505.26 MonthlyWelcome to this spacious townhouse condo, situated on the Hamilton Mountain, offering a blend of comfort, convenience, and potential. Positioned in a handy location, this property provides quick access to the LINC and public transit, making commutes a breeze, and it's surrounded by a range of amenities including shopping centres, schools & parks. Upon entering, you're greeted by a welcoming foyer that sets a warm tone for the home. The ground level includes a coat closet & a 2pc powder room. Beyond the foyer, you'll find a versatile space that could serve as a home office, a playroom, a bedroom, or a cozy family room. The sliding patio doors in this space lead you out to the rear yard, offering the perfect spot for summer BBQ’s, gardening, or simply relaxing. Also on this level is a functional laundry room. Venture up to the 2nd level, where an open-concept layout awaits. This floor boasts an oversized living room filled with natural light, creating a perfect space for hosting friends or enjoying quiet evenings at home. The large kitchen provides ample storage and counter space. Adjacent to the kitchen, the dining area offers a charming spot for meals, connecting effortlessly with the living space to keep everyone together. Head up to the 3rd level, where you'll find three bedrooms, each featuring its own closet. With laminate flooring throughout each bedroom, as well as in the living room, kitchen & dining area, maintenance is a breeze & the neutral tones make it easy to envision your own style and décor. A 4pc bathroom completes this level. This home does require a little TLC, presenting an exciting opportunity to bring in some updates and truly make it your own. With a bit of vision and effort, you can enhance this home’s charm and create a space that reflects your personal taste. Whether you're a first-time buyer looking for an affordable entry into homeownership, or an investor seeking a project with strong potential, this property offers an exceptional canvas. (id:34792)
Property Details
| MLS® Number | 40674842 |
| Property Type | Single Family |
| Amenities Near By | Public Transit, Shopping |
| Equipment Type | Water Heater |
| Features | Automatic Garage Door Opener |
| Parking Space Total | 2 |
| Rental Equipment Type | Water Heater |
Building
| Bathroom Total | 2 |
| Bedrooms Above Ground | 3 |
| Bedrooms Total | 3 |
| Appliances | Dryer, Refrigerator, Stove, Washer |
| Architectural Style | 3 Level |
| Basement Type | None |
| Constructed Date | 1988 |
| Construction Style Attachment | Attached |
| Cooling Type | None |
| Exterior Finish | Brick, Other |
| Foundation Type | None |
| Half Bath Total | 1 |
| Heating Fuel | Electric |
| Heating Type | Baseboard Heaters |
| Stories Total | 3 |
| Size Interior | 1407 Sqft |
| Type | Row / Townhouse |
| Utility Water | Municipal Water |
Parking
| Attached Garage |
Land
| Acreage | No |
| Land Amenities | Public Transit, Shopping |
| Sewer | Municipal Sewage System |
| Size Total Text | Unknown |
| Zoning Description | Rt-20 |
Rooms
| Level | Type | Length | Width | Dimensions |
|---|---|---|---|---|
| Second Level | Kitchen | 9'6'' x 9'9'' | ||
| Second Level | Dining Room | 9'4'' x 13'11'' | ||
| Second Level | Living Room | 18'10'' x 14'10'' | ||
| Third Level | 4pc Bathroom | 8'8'' x 4'11'' | ||
| Third Level | Bedroom | 8'3'' x 9'11'' | ||
| Third Level | Bedroom | 10'5'' x 9'5'' | ||
| Third Level | Primary Bedroom | 12'0'' x 10'2'' | ||
| Main Level | 2pc Bathroom | 3' x 6'4'' | ||
| Main Level | Recreation Room | 11'6'' x 9'9'' | ||
| Main Level | Foyer | 11'11'' x 6'4'' |
https://www.realtor.ca/real-estate/27627006/1255-upper-gage-avenue-unit-14-hamilton
















































