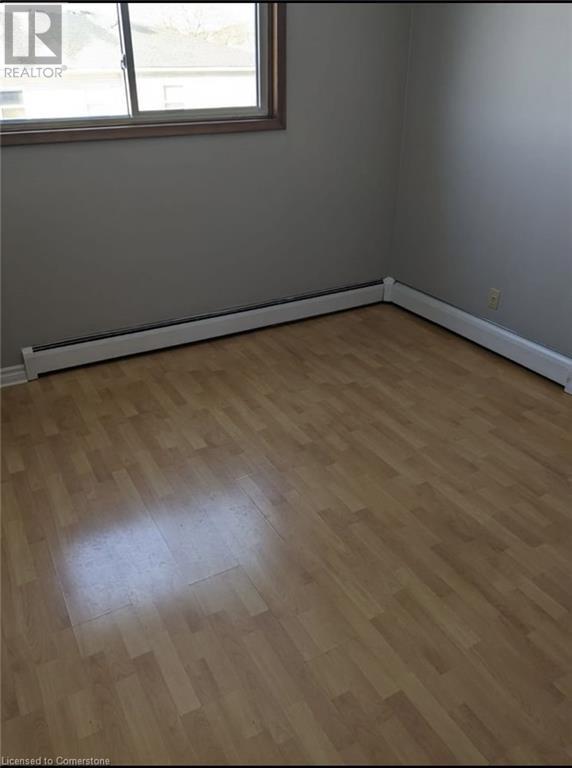3 Bedroom
1 Bathroom
1140 sqft
None
Boiler
$2,399 Monthly
Welcome to 14 - 1250 Duke St, Cambridge! This delightful 3-bedroom, 1-bathroom apartment offers a perfect blend of comfort and convenience. Ideal for families or professionals, this home features spacious rooms filled with natural light, a well-designed kitchen, and a cozy living area perfect for relaxation. Located in a highly sought-after area, you'll enjoy easy access to local amenities, shopping centers, schools, and public transportation, making daily life hassle-free. Whether you're looking to relax at home or explore the vibrant neighborhood, this property offers it all. Don't miss out - Book your showing today! (id:34792)
Property Details
|
MLS® Number
|
40680400 |
|
Property Type
|
Single Family |
|
Amenities Near By
|
Hospital, Public Transit, Shopping |
|
Community Features
|
High Traffic Area |
|
Features
|
Balcony, Laundry- Coin Operated |
|
Parking Space Total
|
1 |
Building
|
Bathroom Total
|
1 |
|
Bedrooms Above Ground
|
3 |
|
Bedrooms Total
|
3 |
|
Basement Type
|
None |
|
Construction Style Attachment
|
Attached |
|
Cooling Type
|
None |
|
Exterior Finish
|
Brick |
|
Heating Fuel
|
Natural Gas |
|
Heating Type
|
Boiler |
|
Stories Total
|
1 |
|
Size Interior
|
1140 Sqft |
|
Type
|
Apartment |
|
Utility Water
|
Municipal Water |
Land
|
Access Type
|
Road Access |
|
Acreage
|
No |
|
Land Amenities
|
Hospital, Public Transit, Shopping |
|
Sewer
|
Municipal Sewage System |
|
Size Total Text
|
Unknown |
|
Zoning Description
|
Rm2 |
Rooms
| Level |
Type |
Length |
Width |
Dimensions |
|
Main Level |
4pc Bathroom |
|
|
Measurements not available |
|
Main Level |
Bedroom |
|
|
14'1'' x 8'5'' |
|
Main Level |
Bedroom |
|
|
14'0'' x 8'10'' |
|
Main Level |
Primary Bedroom |
|
|
14'1'' x 10'11'' |
|
Main Level |
Living Room |
|
|
20'5'' x 11'1'' |
|
Main Level |
Kitchen |
|
|
15'11'' x 6'9'' |
https://www.realtor.ca/real-estate/27680599/1250-duke-street-unit-14-cambridge












