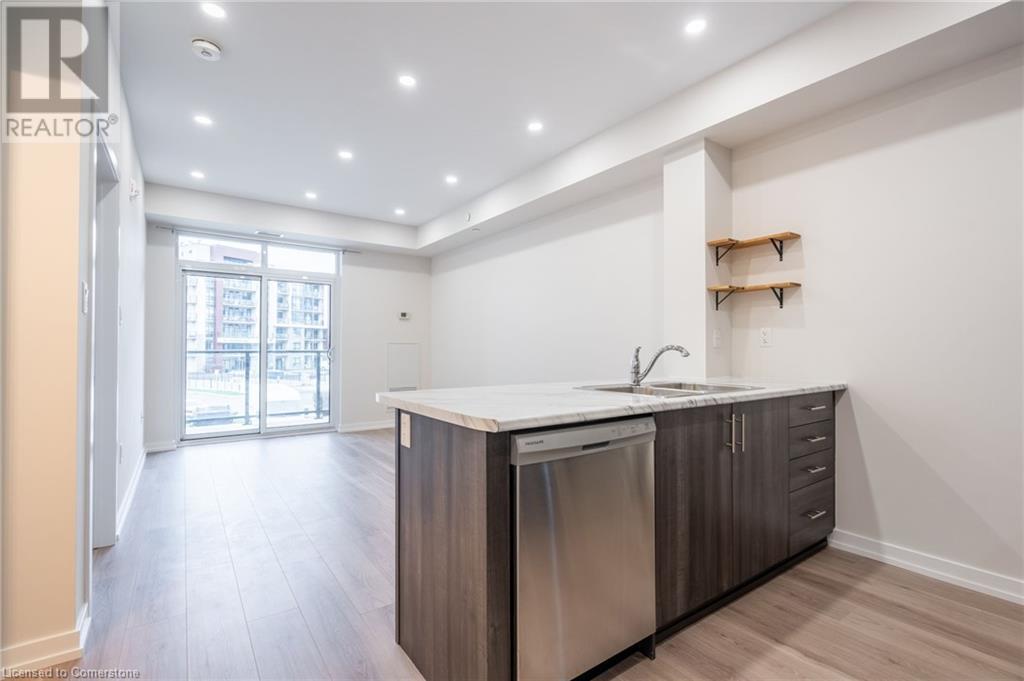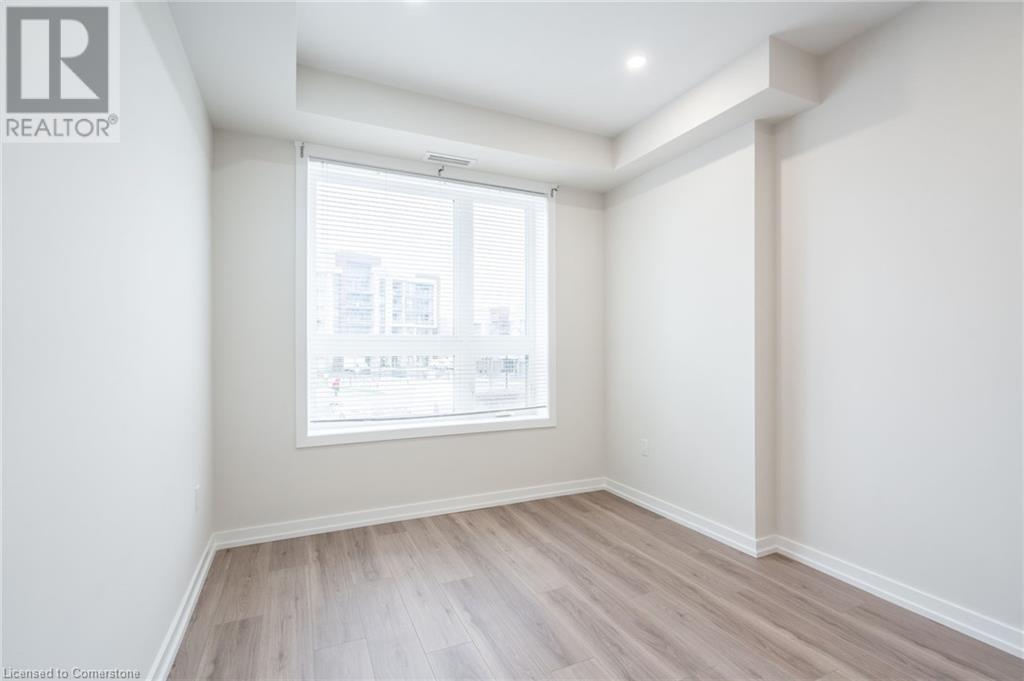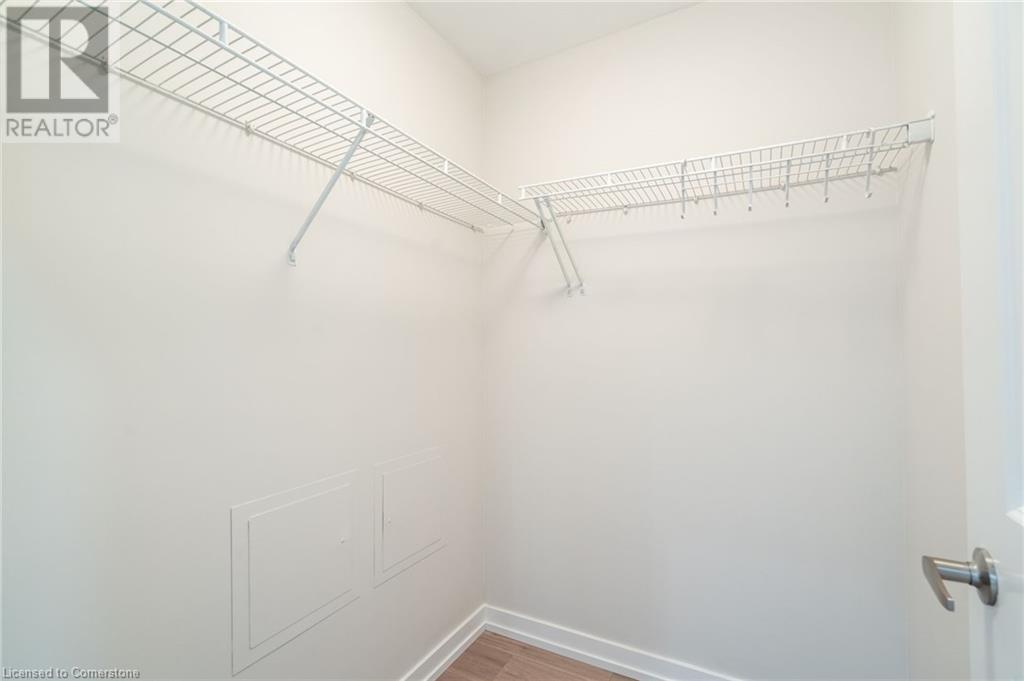125 Shoreview Place Unit# 205 Home For Sale Stoney Creek, Ontario L8E 0K3
40685548
Instantly Display All Photos
Complete this form to instantly display all photos and information. View as many properties as you wish.
$448,000Maintenance, Insurance, Heat, Landscaping, Property Management, Parking
$522.12 Monthly
Maintenance, Insurance, Heat, Landscaping, Property Management, Parking
$522.12 MonthlyBeautiful 1 bedroom plus den condo freshly painted with new pot lights and laminate floors throughout. Steps from Lake Ontario, 668 sqft of natural light, neutral finishes, primary bedroom walk-in closet, balcony off the living room, in-suite laundry, 6 appliances and much more. Condo fee includes heat, a/c, building insurance and common element maintenance. Some amenities of the building include party and exercise rooms and roof top patio. Parking level A 22 Locker B1 - #205 (id:34792)
Property Details
| MLS® Number | 40685548 |
| Property Type | Single Family |
| Amenities Near By | Beach, Park, Public Transit, Schools |
| Equipment Type | None |
| Features | Cul-de-sac, Balcony, Automatic Garage Door Opener |
| Parking Space Total | 1 |
| Rental Equipment Type | None |
| Storage Type | Locker |
| View Type | No Water View |
| Water Front Name | Lake Ontario |
| Water Front Type | Waterfront |
Building
| Bathroom Total | 1 |
| Bedrooms Above Ground | 1 |
| Bedrooms Below Ground | 1 |
| Bedrooms Total | 2 |
| Amenities | Exercise Centre, Party Room |
| Appliances | Dishwasher, Dryer, Microwave, Refrigerator, Stove, Water Meter, Washer, Garage Door Opener |
| Basement Type | None |
| Constructed Date | 2019 |
| Construction Style Attachment | Attached |
| Cooling Type | Central Air Conditioning |
| Exterior Finish | Aluminum Siding, Brick, Other |
| Heating Type | Forced Air |
| Stories Total | 1 |
| Size Interior | 668 Sqft |
| Type | Apartment |
| Utility Water | Municipal Water |
Parking
| Underground |
Land
| Access Type | Road Access |
| Acreage | No |
| Land Amenities | Beach, Park, Public Transit, Schools |
| Sewer | Municipal Sewage System |
| Size Total Text | Unknown |
| Surface Water | Lake |
| Zoning Description | Residential |
Rooms
| Level | Type | Length | Width | Dimensions |
|---|---|---|---|---|
| Main Level | 4pc Bathroom | Measurements not available | ||
| Main Level | Bedroom | 12'0'' x 9'9'' | ||
| Main Level | Living Room | 14'10'' x 10'10'' | ||
| Main Level | Kitchen | 8'0'' x 7'7'' | ||
| Main Level | Den | 7'10'' x 6'8'' | ||
| Main Level | Foyer | Measurements not available |
https://www.realtor.ca/real-estate/27744285/125-shoreview-place-unit-205-stoney-creek














































