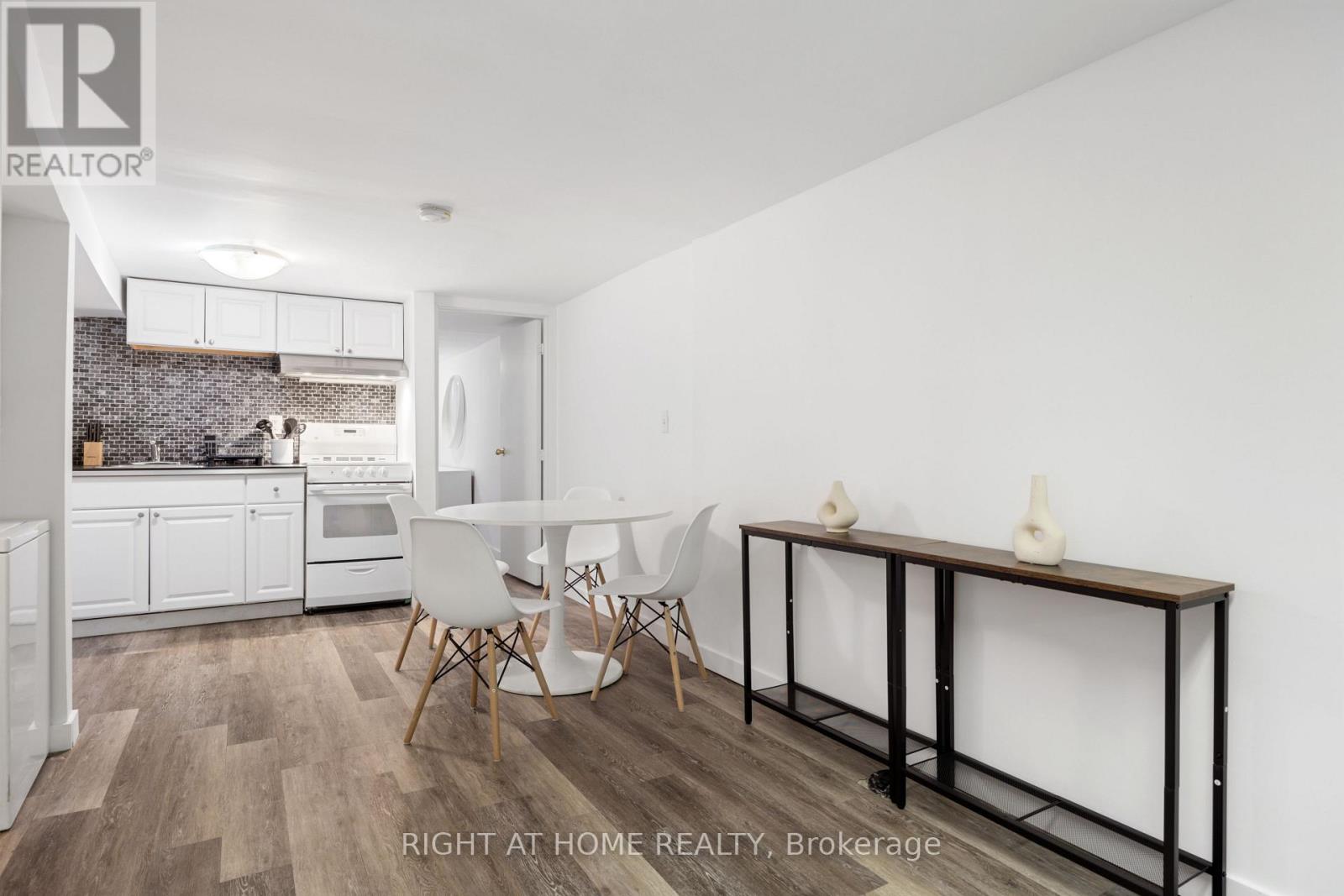(855) 500-SOLD
Info@SearchRealty.ca
124 Bsm Argyle Street Home For Sale Toronto (Trinity-Bellwoods), Ontario M6J 1N9
C10438277
Instantly Display All Photos
Complete this form to instantly display all photos and information. View as many properties as you wish.
2 Bedroom
1 Bathroom
Other
$2,300 Monthly
The basement unit offers high ceilings, 1 bedroom, 1 bathroom, ample storage, and a spacious open-concept living area. (id:34792)
Property Details
| MLS® Number | C10438277 |
| Property Type | Single Family |
| Community Name | Trinity-Bellwoods |
| Features | In Suite Laundry |
Building
| Bathroom Total | 1 |
| Bedrooms Above Ground | 1 |
| Bedrooms Below Ground | 1 |
| Bedrooms Total | 2 |
| Basement Features | Separate Entrance |
| Basement Type | N/a |
| Construction Style Attachment | Semi-detached |
| Exterior Finish | Brick |
| Foundation Type | Concrete |
| Heating Type | Other |
| Stories Total | 3 |
| Type | House |
| Utility Water | Municipal Water |
Land
| Acreage | No |
| Sewer | Sanitary Sewer |













