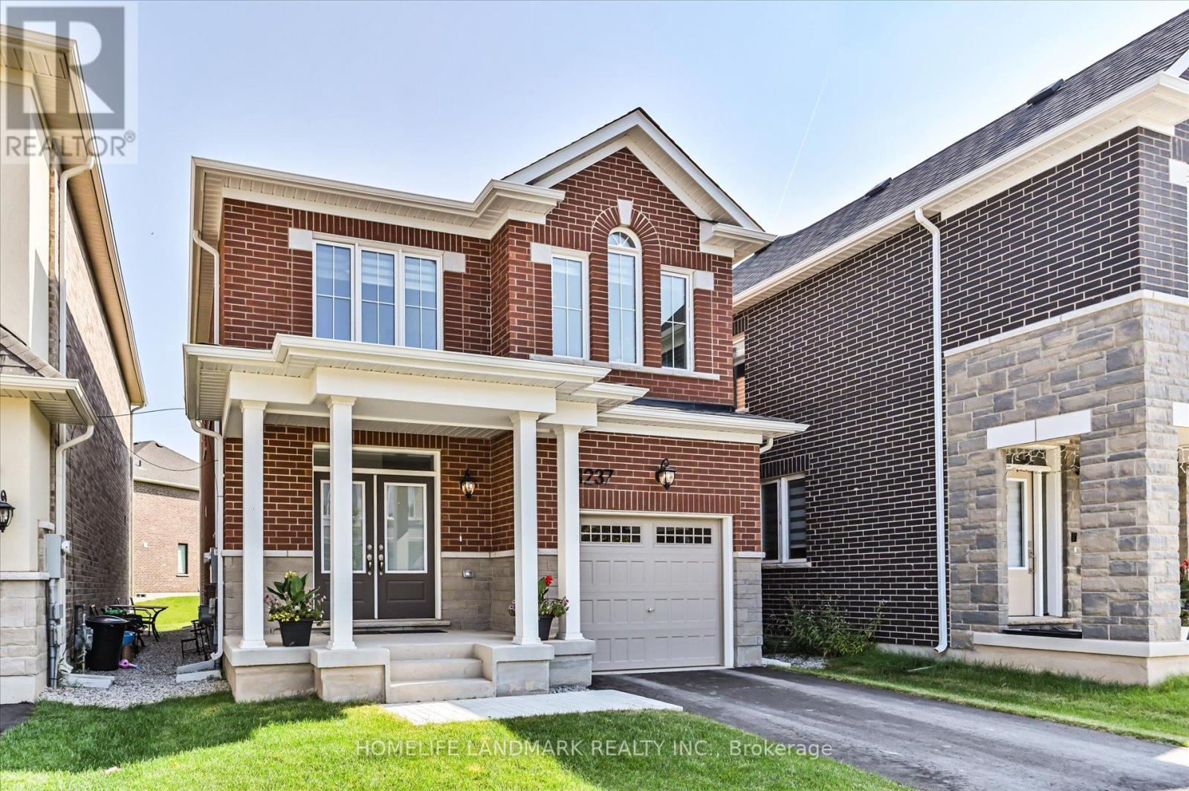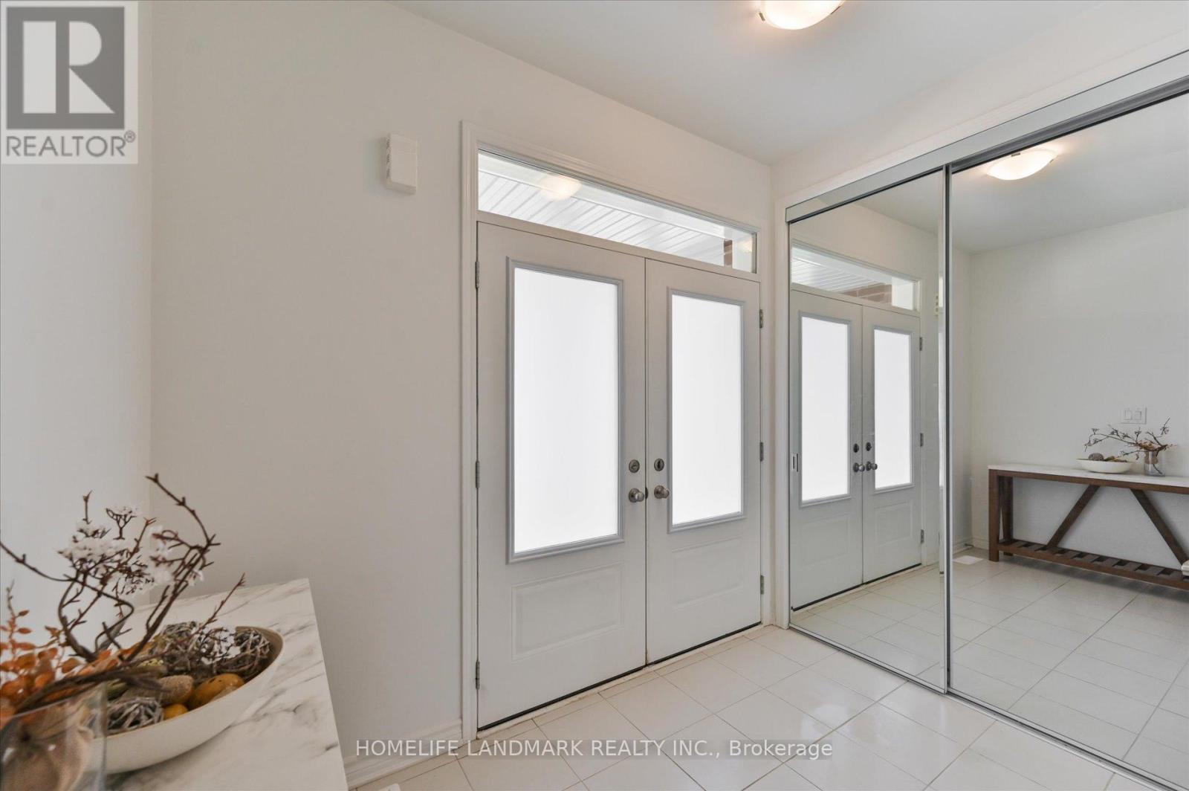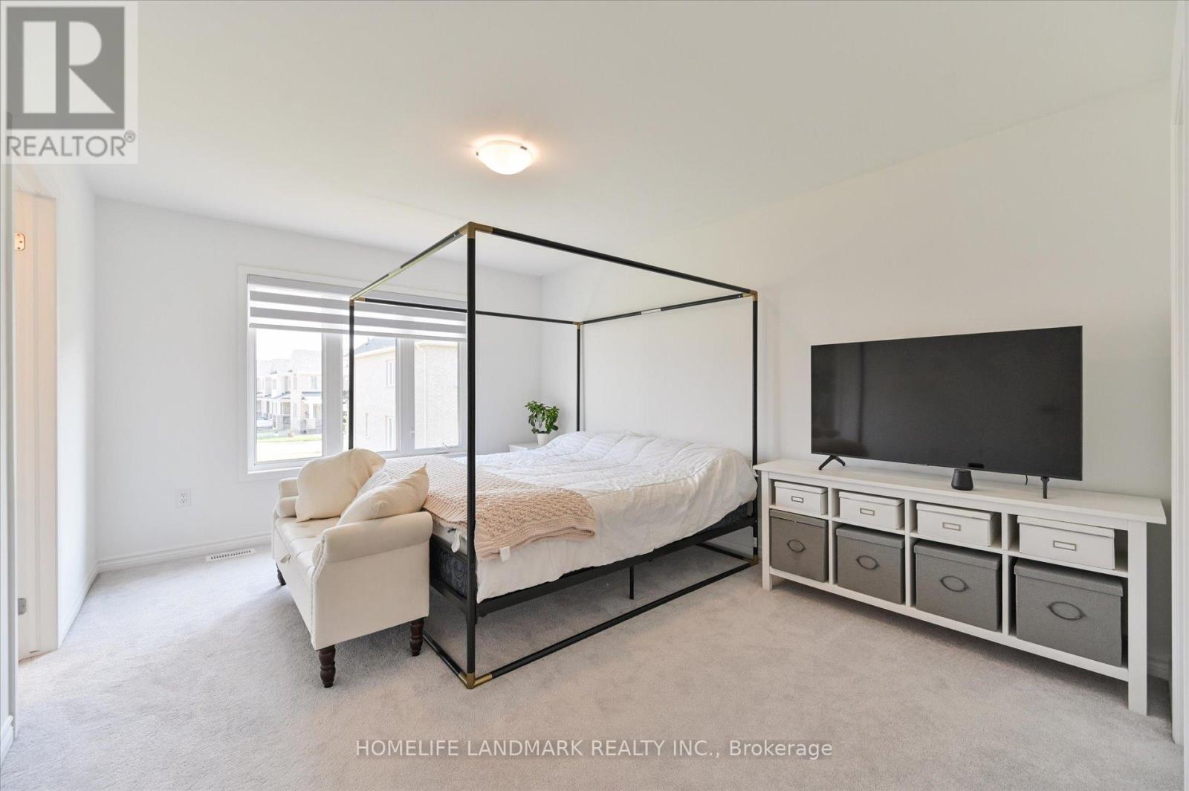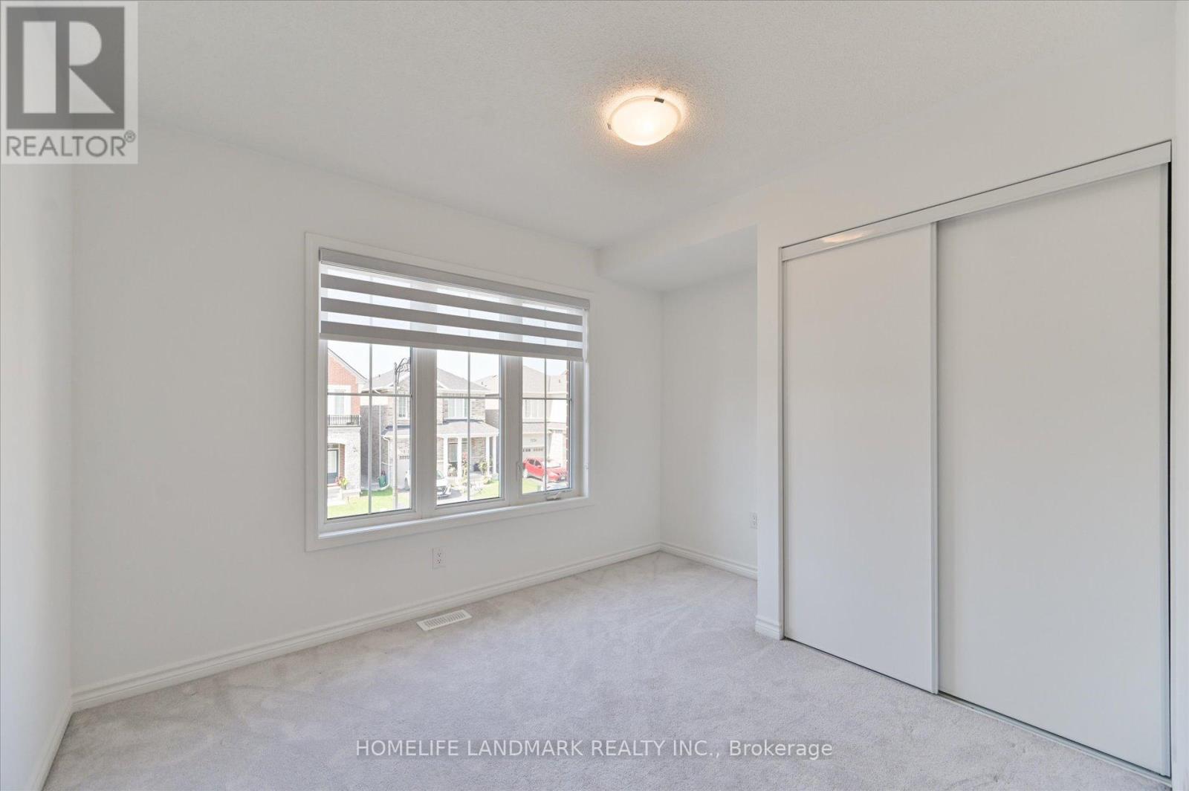4 Bedroom
3 Bathroom
Fireplace
Central Air Conditioning
Forced Air
$1,190,000
Stunning 1-year-old detached home located on a quiet street in highly sought after Bowes neighbourhood. Approximately 1900 square feet of functional living space. Main floor features 9 foot smooth ceilings and open concept layout. Upgraded kitchen with quartz countertops, executive cabinets package, and stylish backsplash. Upper level includes 4 spacious bedrooms, two full bathrooms with quartz countertops, and a convenient laundry space. Large primary bedroom boasts an upgraded 5-piece bath with frameless glass shower and double sinks. Zebra blinds throughout enhance natural light in the home. Excellent location within walking distance to a future school and neighbourhood park. Basement has rough-in for a 3-piece bath and upgraded large windows. (id:34792)
Property Details
|
MLS® Number
|
W11430984 |
|
Property Type
|
Single Family |
|
Community Name
|
Bowes |
|
Features
|
Sump Pump |
|
Parking Space Total
|
2 |
Building
|
Bathroom Total
|
3 |
|
Bedrooms Above Ground
|
4 |
|
Bedrooms Total
|
4 |
|
Appliances
|
Dishwasher, Dryer, Microwave, Refrigerator, Stove, Washer, Window Coverings |
|
Basement Development
|
Unfinished |
|
Basement Type
|
Full (unfinished) |
|
Construction Style Attachment
|
Detached |
|
Cooling Type
|
Central Air Conditioning |
|
Exterior Finish
|
Brick |
|
Fire Protection
|
Smoke Detectors |
|
Fireplace Present
|
Yes |
|
Fireplace Total
|
1 |
|
Flooring Type
|
Hardwood |
|
Foundation Type
|
Poured Concrete |
|
Half Bath Total
|
1 |
|
Heating Fuel
|
Natural Gas |
|
Heating Type
|
Forced Air |
|
Stories Total
|
2 |
|
Type
|
House |
|
Utility Water
|
Municipal Water |
Parking
Land
|
Acreage
|
No |
|
Sewer
|
Sanitary Sewer |
|
Size Depth
|
88 Ft ,8 In |
|
Size Frontage
|
30 Ft |
|
Size Irregular
|
30.07 X 88.71 Ft |
|
Size Total Text
|
30.07 X 88.71 Ft |
Rooms
| Level |
Type |
Length |
Width |
Dimensions |
|
Second Level |
Primary Bedroom |
3.45 m |
4.47 m |
3.45 m x 4.47 m |
|
Second Level |
Bedroom 2 |
3.05 m |
4.16 m |
3.05 m x 4.16 m |
|
Second Level |
Bedroom 3 |
3.05 m |
2.74 m |
3.05 m x 2.74 m |
|
Second Level |
Bedroom 4 |
2.74 m |
2.79 m |
2.74 m x 2.79 m |
|
Main Level |
Kitchen |
3.45 m |
3.3 m |
3.45 m x 3.3 m |
|
Main Level |
Eating Area |
3.45 m |
2.59 m |
3.45 m x 2.59 m |
|
Main Level |
Living Room |
3.15 m |
5.28 m |
3.15 m x 5.28 m |
https://www.realtor.ca/real-estate/27691865/1237-muskoka-heights-milton-bowes-bowes





























