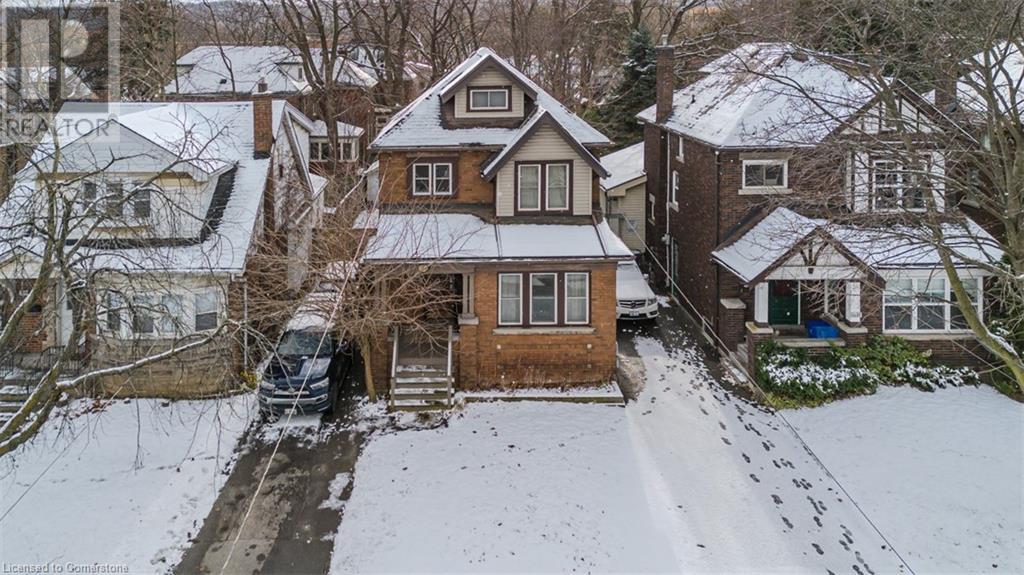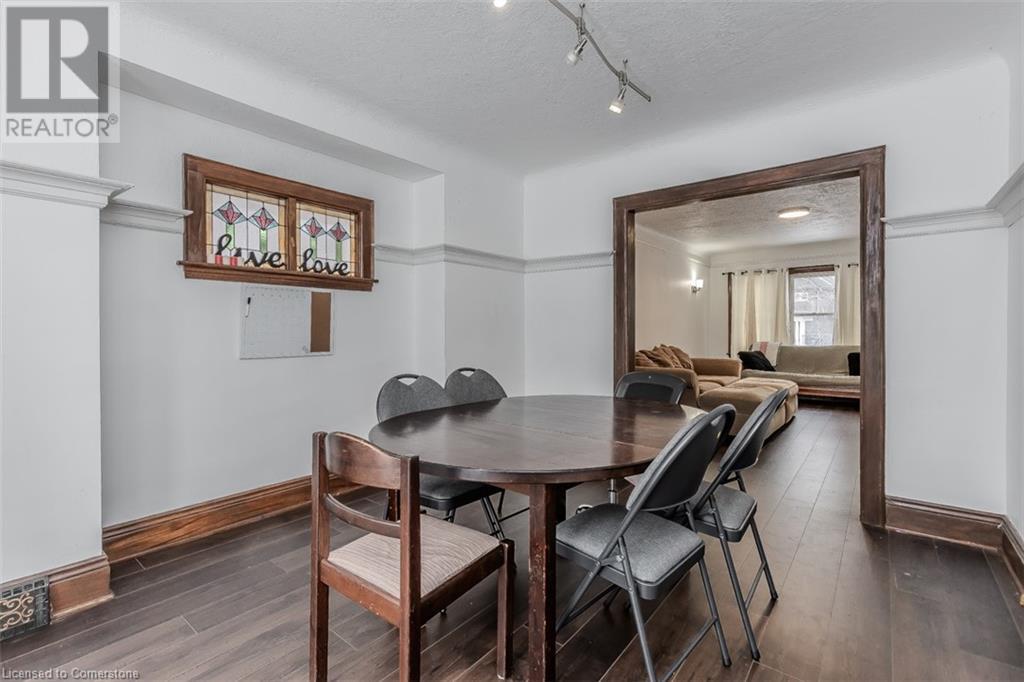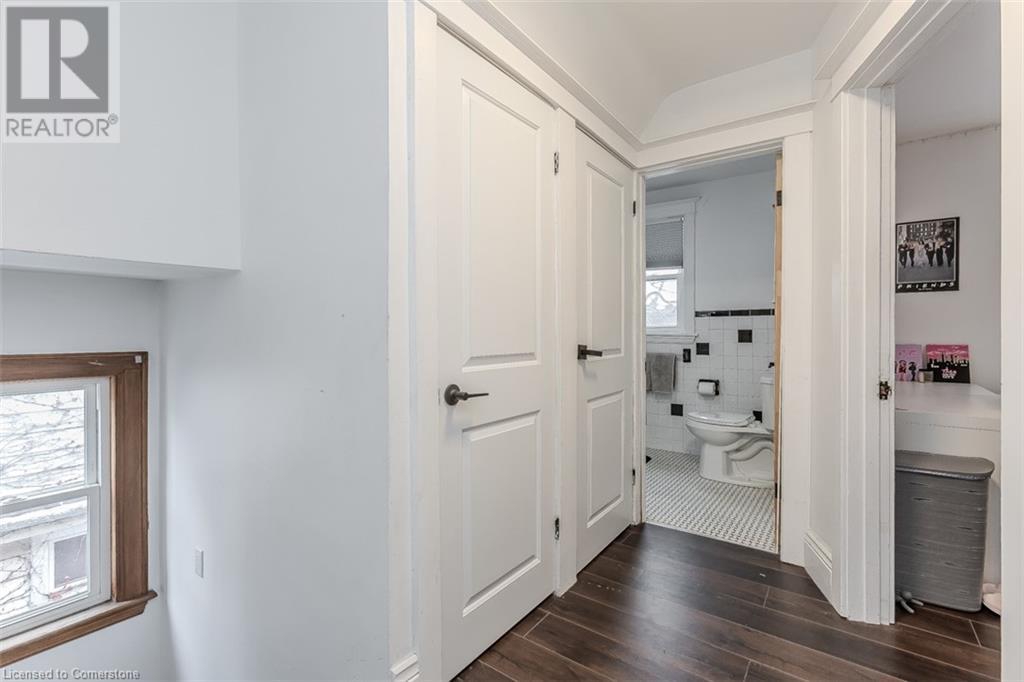6 Bedroom
2 Bathroom
2361 sqft
Central Air Conditioning
Forced Air
$964,900
Welcome to 1255 King St W, a charming 2.5-storey home ideally located just steps from McMaster University, with easy access to Highways, Restaurants, and many outdoor adventures like Chedoke and Spencer Creek Trails. This versatile property is perfect for students, investors, or even families! The home features a long driveway with space for 3 cars, plus ample street parking. Inside, you'll find updated luxury vinyl flooring throughout. The main floor includes a newly renovated kitchen with updated cabinets, tile backsplash, new countertops and dishwasher, plus abundant storage and natural light. The former main floor bedroom has been converted into a spacious family room, with a large window that brightens the space (easily reverted back to a bedroom if needed). The dining room includes a walkout to the backyard and a lovely stained glass window. The second floor houses the primary bedroom, plus two additional bedrooms that share a 4-piece bathroom. On the third floor, the expansive loft bedroom boasts a skylight and walk-in closet. The lower level is fully finished with a separate entrance, featuring two bedrooms, a 3-piece bathroom with a shower, and a laundry area. The fully fenced backyard is perfect for relaxing and entertaining, with mature trees, a wood deck, and a storage shed. With its prime location and flexible layout, this home offers tremendous potential for a variety of buyers. (id:34792)
Property Details
|
MLS® Number
|
40684563 |
|
Property Type
|
Single Family |
|
Amenities Near By
|
Place Of Worship, Schools, Shopping |
|
Equipment Type
|
Water Heater |
|
Parking Space Total
|
3 |
|
Rental Equipment Type
|
Water Heater |
Building
|
Bathroom Total
|
2 |
|
Bedrooms Above Ground
|
4 |
|
Bedrooms Below Ground
|
2 |
|
Bedrooms Total
|
6 |
|
Appliances
|
Dishwasher, Dryer, Refrigerator, Washer, Range - Gas, Gas Stove(s), Window Coverings |
|
Basement Development
|
Finished |
|
Basement Type
|
Full (finished) |
|
Constructed Date
|
1935 |
|
Construction Style Attachment
|
Detached |
|
Cooling Type
|
Central Air Conditioning |
|
Exterior Finish
|
Brick |
|
Foundation Type
|
Poured Concrete |
|
Heating Fuel
|
Natural Gas |
|
Heating Type
|
Forced Air |
|
Stories Total
|
3 |
|
Size Interior
|
2361 Sqft |
|
Type
|
House |
|
Utility Water
|
Municipal Water |
Land
|
Access Type
|
Road Access, Highway Access |
|
Acreage
|
No |
|
Land Amenities
|
Place Of Worship, Schools, Shopping |
|
Sewer
|
Municipal Sewage System |
|
Size Depth
|
110 Ft |
|
Size Frontage
|
33 Ft |
|
Size Total Text
|
Under 1/2 Acre |
|
Zoning Description
|
C/s-1361 |
Rooms
| Level |
Type |
Length |
Width |
Dimensions |
|
Second Level |
4pc Bathroom |
|
|
8'5'' x 5'3'' |
|
Second Level |
Bedroom |
|
|
10'10'' x 8'11'' |
|
Second Level |
Bedroom |
|
|
9'8'' x 11'1'' |
|
Second Level |
Primary Bedroom |
|
|
9'8'' x 16'8'' |
|
Third Level |
Bedroom |
|
|
15'0'' x 21'9'' |
|
Lower Level |
Bedroom |
|
|
9'10'' x 14'0'' |
|
Lower Level |
3pc Bathroom |
|
|
9'5'' x 5'4'' |
|
Lower Level |
Laundry Room |
|
|
9'11'' x 9'5'' |
|
Lower Level |
Bedroom |
|
|
11'1'' x 20'2'' |
|
Main Level |
Kitchen |
|
|
9'4'' x 22'4'' |
|
Main Level |
Dining Room |
|
|
11'3'' x 13'0'' |
|
Main Level |
Living Room |
|
|
11'1'' x 18'10'' |
https://www.realtor.ca/real-estate/27732512/1225-king-street-w-hamilton



















































